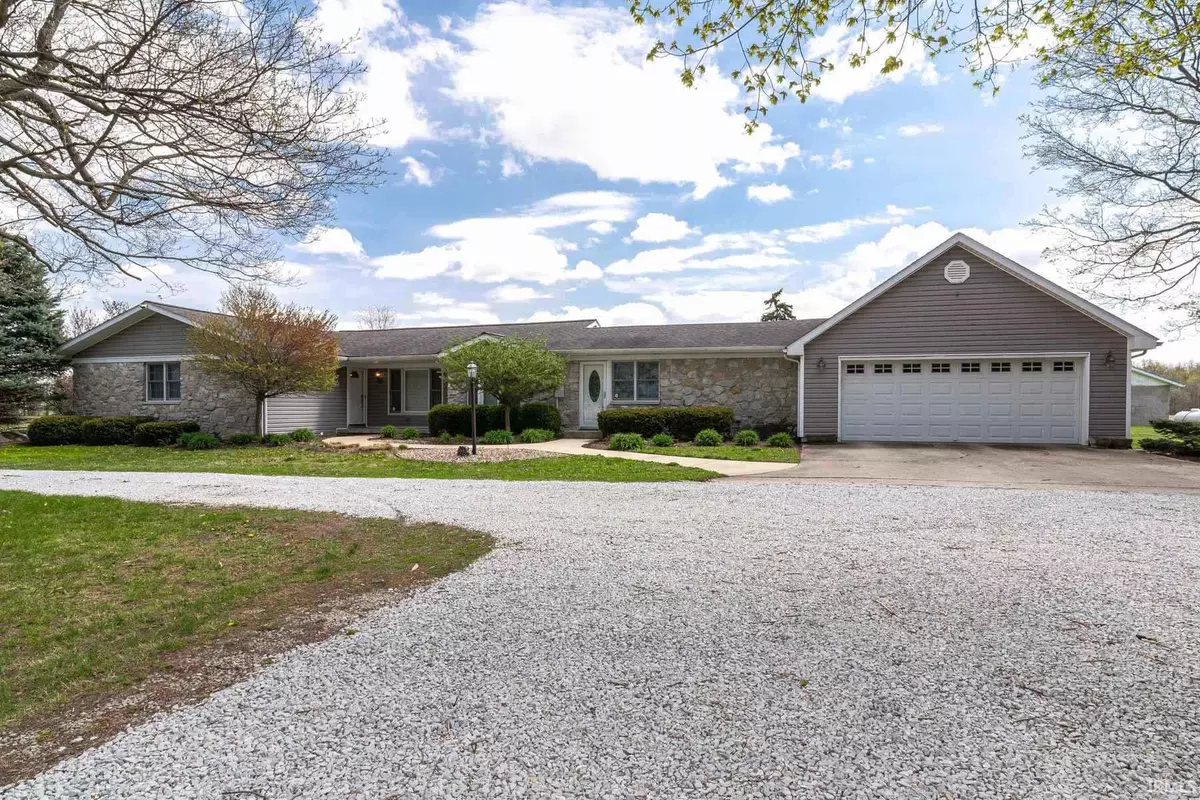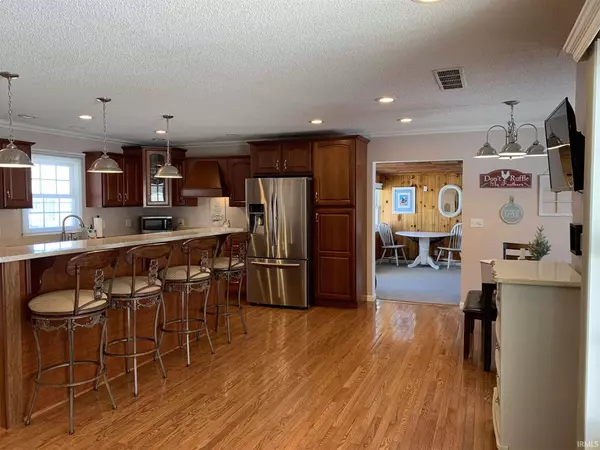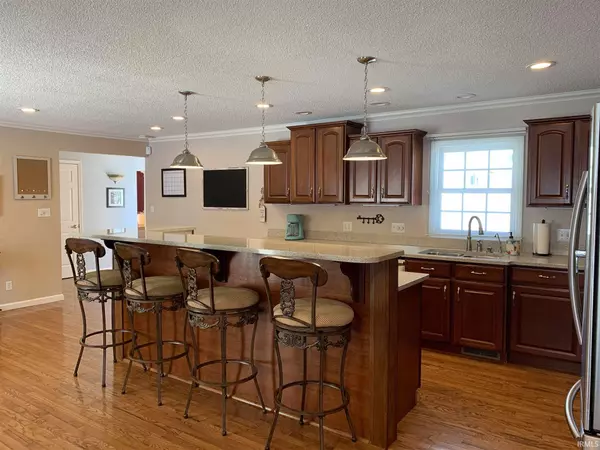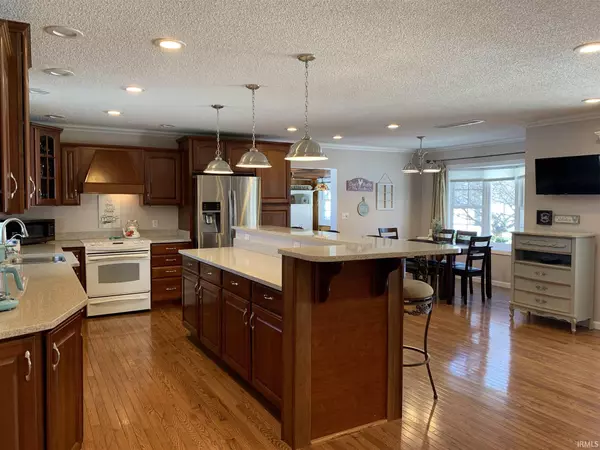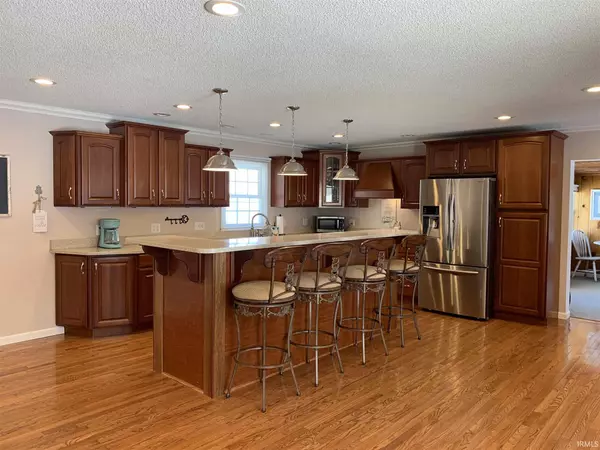$420,000
$399,000
5.3%For more information regarding the value of a property, please contact us for a free consultation.
4283 E Division Road Windfall, IN 46076
3 Beds
4 Baths
3,326 SqFt
Key Details
Sold Price $420,000
Property Type Single Family Home
Sub Type Site-Built Home
Listing Status Sold
Purchase Type For Sale
Square Footage 3,326 sqft
Subdivision None
MLS Listing ID 202104098
Sold Date 03/26/21
Style One Story
Bedrooms 3
Full Baths 4
Abv Grd Liv Area 3,326
Total Fin. Sqft 3326
Year Built 1900
Annual Tax Amount $2,071
Tax Year 2021
Lot Size 5.610 Acres
Property Description
Have you been looking for a home in the country? Wait no more - here it is! Check out this spacious ranch situated on over 5 acres of land. This home was completely renovated and an addition added in 2003. You will find a large eat-in kitchen w/quartz countertops, a large center island and bar, formal dining room, 3 bedrooms, master suite with huge walk-in closet, the other 2 bedrooms are spacious and one has a large walk-in as well! 4 full baths, an office that could be converted into a 4th bedroom, a great room with gas fireplace and vaulted ceiling. 2 car attached garage, mud room, above ground pool in working condition, 30x50 barn, 30x48 outbuilding that could be a chicken coup. The basement is partial, plumbed for bath, space for another bedroom, storage and a 10x10 storm room. Amenities include, crown molding, hardwood floors, built-in cabinetry, wired for a generator, and much more. Location makes this an easy commute to Kokomo, Anderson, Noblesville and Indy. Don’t let this one pass you by!
Location
State IN
Area Tipton County
Direction St Rd 213 to Division Rd, east on Division to property on south side of road.
Rooms
Basement Crawl, Partial Basement, Unfinished
Dining Room 17 x 13
Kitchen Main, 24 x 19
Interior
Heating Propane, Heat Pump
Cooling Central Air, Heat Pump
Flooring Carpet, Hardwood Floors, Laminate, Vinyl
Fireplaces Number 1
Fireplaces Type Living/Great Rm, Gas Log
Appliance Dishwasher, Refrigerator, Kitchen Exhaust Hood, Range-Electric, Sump Pump, Sump Pump+Battery Backup, Water Heater Electric, Water Softener-Owned, Window Treatment-Blinds
Laundry Main, 7 x 8
Exterior
Garage Attached
Garage Spaces 2.0
Fence None
Pool Above Ground
Amenities Available Breakfast Bar, Ceiling Fan(s), Closet(s) Walk-in, Countertops-Stone, Disposal, Dryer Hook Up Electric, Eat-In Kitchen, Garage Door Opener, Jet Tub, Kitchen Island, Patio Open, Range/Oven Hook Up Elec, Storm Doors, Utility Sink, Main Level Bedroom Suite, Formal Dining Room, Main Floor Laundry, Sump Pump, Washer Hook-Up, Other-See Remarks
Building
Lot Description Level, 3-5.9999
Story 1
Foundation Crawl, Partial Basement, Unfinished
Sewer Septic
Water Well
Architectural Style Ranch
Structure Type Stone,Vinyl
New Construction No
Schools
Elementary Schools Tipton
Middle Schools Tipton
High Schools Tipton
School District Tipton Community School Corp.
Read Less
Want to know what your home might be worth? Contact us for a FREE valuation!

Our team is ready to help you sell your home for the highest possible price ASAP

IDX information provided by the Indiana Regional MLS
Bought with RACI NonMember • NonMember RACI


