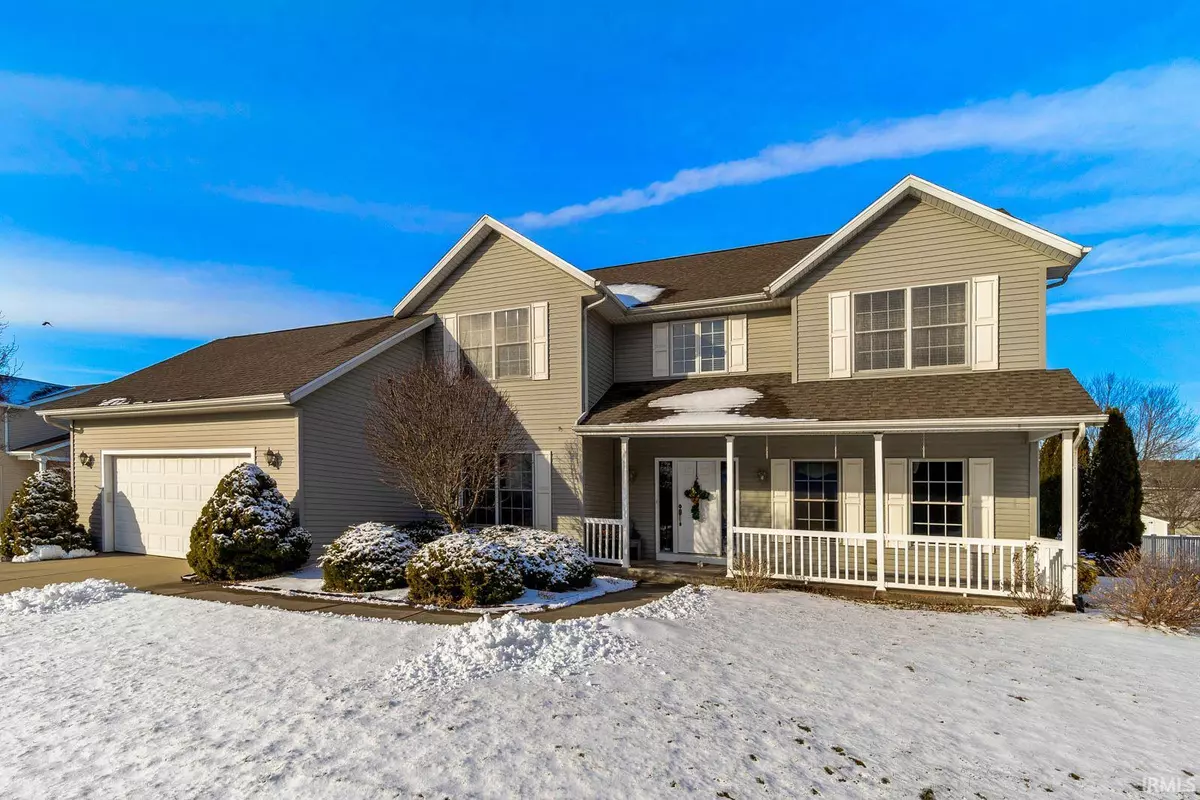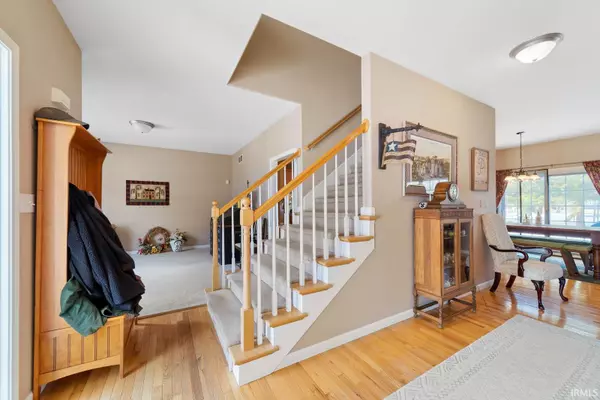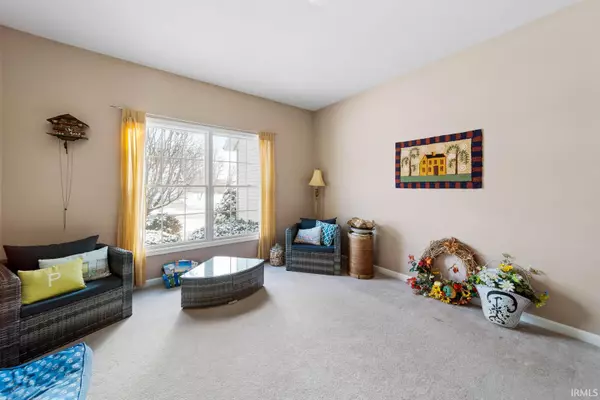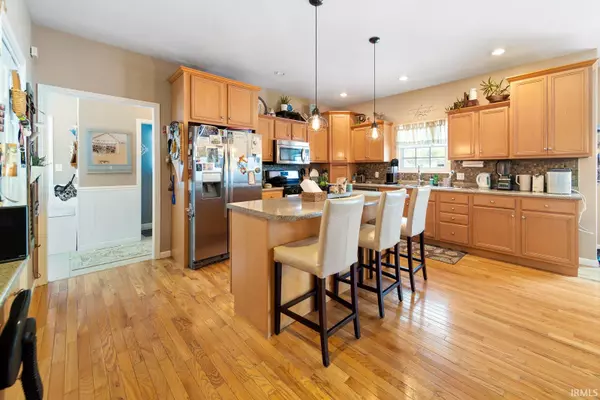$375,000
$375,000
For more information regarding the value of a property, please contact us for a free consultation.
51201 Eaglewood Dr Drive Granger, IN 46530
5 Beds
4 Baths
4,000 SqFt
Key Details
Sold Price $375,000
Property Type Single Family Home
Sub Type Site-Built Home
Listing Status Sold
Purchase Type For Sale
Square Footage 4,000 sqft
Subdivision Bridlewood
MLS Listing ID 202102952
Sold Date 03/24/21
Style Two Story
Bedrooms 5
Full Baths 3
Half Baths 1
Abv Grd Liv Area 2,800
Total Fin. Sqft 4000
Year Built 2003
Annual Tax Amount $2,878
Tax Year 2019
Lot Size 0.356 Acres
Property Description
Lou Krueper built! main floor office; formal and informal dining areas; family room with gas log fireplace; party sized updated kitchen, includes pantry and work station; hardwood floors; large mud room area with attached half bath and separate laundry area. LL has family game night area, large bedroom with walk in closet and double window egress; full bath; finished work out area; 2 unfinished storage areas. Upper level houses Master bedroom en suite with sitting area; walk in cosset and soaker tub and separate shower. Spend endless summer days and evenings on your oversized Trex deck; natural white pine privacy across the back; storage shed. 3rd car or camper or boat parking.
Location
State IN
Area St. Joseph County
Direction Adams Rd to Bridlewood
Rooms
Basement Daylight, Full Basement, Partially Finished
Interior
Heating Forced Air, Gas
Cooling Central Air
Flooring Carpet, Hardwood Floors
Fireplaces Number 1
Fireplaces Type Den, Dining Rm, Family Rm, Gas Log, Kitchen
Appliance Dishwasher, Microwave, Refrigerator, Washer, Dryer-Gas, Kitchen Exhaust Downdraft, Range-Gas, Sump Pump, Water Heater Gas, Water Softener-Owned, Window Treatment-Blinds
Laundry Main
Exterior
Parking Features Attached
Garage Spaces 2.0
Amenities Available Alarm System-Security, Breakfast Bar, Built-In Bookcase, Built-in Desk, Ceiling Fan(s), Closet(s) Walk-in, Countertops-Laminate, Deck Open, Eat-In Kitchen, Foyer Entry, Garage Door Opener, Jet/Garden Tub, Irrigation System, Kitchen Island, Landscaped, Porch Covered, Twin Sink Vanity, Tub and Separate Shower, Formal Dining Room, Great Room, Main Floor Laundry, Sump Pump
Roof Type Dimensional Shingles
Building
Lot Description Level
Story 2
Foundation Daylight, Full Basement, Partially Finished
Sewer Private
Water Well
Structure Type Vinyl
New Construction No
Schools
Elementary Schools Northpoint
Middle Schools Discovery
High Schools Penn
School District Penn-Harris-Madison School Corp.
Read Less
Want to know what your home might be worth? Contact us for a FREE valuation!

Our team is ready to help you sell your home for the highest possible price ASAP

IDX information provided by the Indiana Regional MLS
Bought with Laurie Ladow • Cressy & Everett - South Bend





