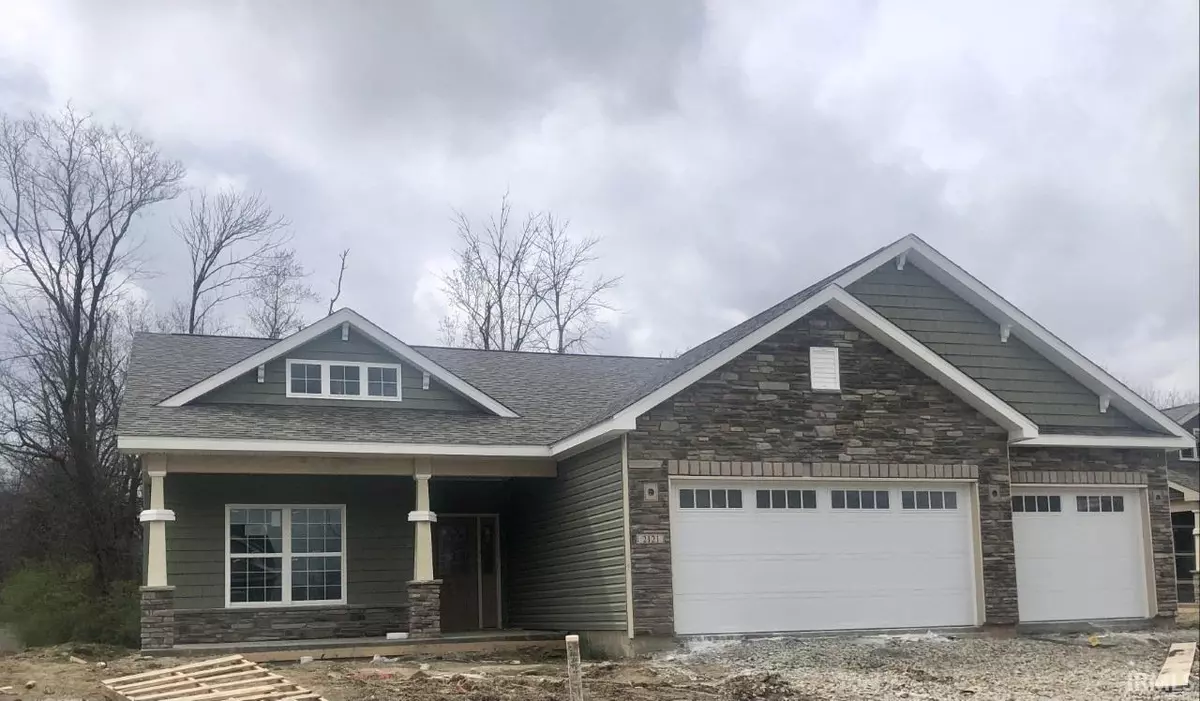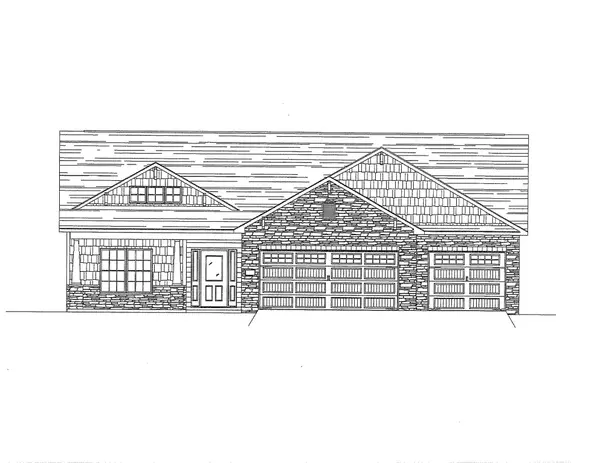$339,900
$339,900
For more information regarding the value of a property, please contact us for a free consultation.
2121 Mondavi Boulevard Lafayette, IN 47909
3 Beds
2 Baths
2,033 SqFt
Key Details
Sold Price $339,900
Property Type Single Family Home
Sub Type Site-Built Home
Listing Status Sold
Purchase Type For Sale
Square Footage 2,033 sqft
Subdivision Hickory Ridge(S)
MLS Listing ID 202104392
Sold Date 05/12/21
Style One Story
Bedrooms 3
Full Baths 2
Abv Grd Liv Area 2,033
Total Fin. Sqft 2033
Year Built 2021
Tax Year 2021
Lot Size 0.260 Acres
Property Description
HICKORY RIDGE SUBDIVISION! Majestic Custom Homes new Cottage Series! This Sangria floor plan offers over 2000 square feet of living space. Split floor plan with 3 bedroom 2 baths. Tray ceilings in the great room, kitchen offers a flush bar/kitchen island, solid surface countertops, separate dining area, mud room includes built in locker area. Enjoy rainy days in your 12ftX12ft sunroom or under your covered porch! The Master suite offers an arched doorway, pocket doors, large tile shower, walk-in closet, and access to the laundry room! This Darling also includes a 2/10 extended builder warranty. Projected completion date is early May 2021.
Location
State IN
Area Tippecanoe County
Zoning Other
Direction Concord Road South to Hickeryridge SD Right on Mondavi
Rooms
Basement None, Slab
Dining Room 13 x 12
Kitchen Main, 9 x 19
Interior
Heating Conventional, Forced Air, Gas
Cooling Central Air
Flooring Carpet, Ceramic Tile, Vinyl
Fireplaces Number 1
Fireplaces Type Living/Great Rm, Gas Log
Appliance Dishwasher, Microwave, Refrigerator, Oven-Electric, Range-Electric, Water Filtration System, Water Heater Gas, Water Softener-Owned
Laundry Main, 6 x 9
Exterior
Exterior Feature None
Parking Features Attached
Garage Spaces 3.0
Fence None
Amenities Available 1st Bdrm En Suite, Attic Pull Down Stairs, Attic Storage, Cable Available, Cable Ready, Ceiling-9+, Ceiling-Cathedral, Ceiling-Tray, Ceiling Fan(s), Closet(s) Walk-in, Countertops-Solid Surf, Crown Molding, Detector-Carbon Monoxide, Detector-Smoke, Disposal, Dryer Hook Up Electric, Foyer Entry, Garage Door Opener, Irrigation System, Kitchen Island, Landscaped, Multiple Phone Lines, Open Floor Plan, Pantry-Walk In, Porch Covered, Range/Oven Hook Up Elec, Six Panel Doors, Split Br Floor Plan, Twin Sink Vanity, Wiring-Data, Stand Up Shower, Formal Dining Room, Great Room, Garage Utilities, Jack & Jill Bath
Roof Type Asphalt
Building
Lot Description 0-2.9999, Level
Story 1
Foundation None, Slab
Sewer City
Water City
Architectural Style Ranch
Structure Type Stone,Vinyl
New Construction No
Schools
Elementary Schools Wea Ridge
Middle Schools Wea Ridge
High Schools Mc Cutcheon
School District Tippecanoe School Corp.
Read Less
Want to know what your home might be worth? Contact us for a FREE valuation!

Our team is ready to help you sell your home for the highest possible price ASAP

IDX information provided by the Indiana Regional MLS
Bought with Ashley Milakis Spencer • Raeco Realty


