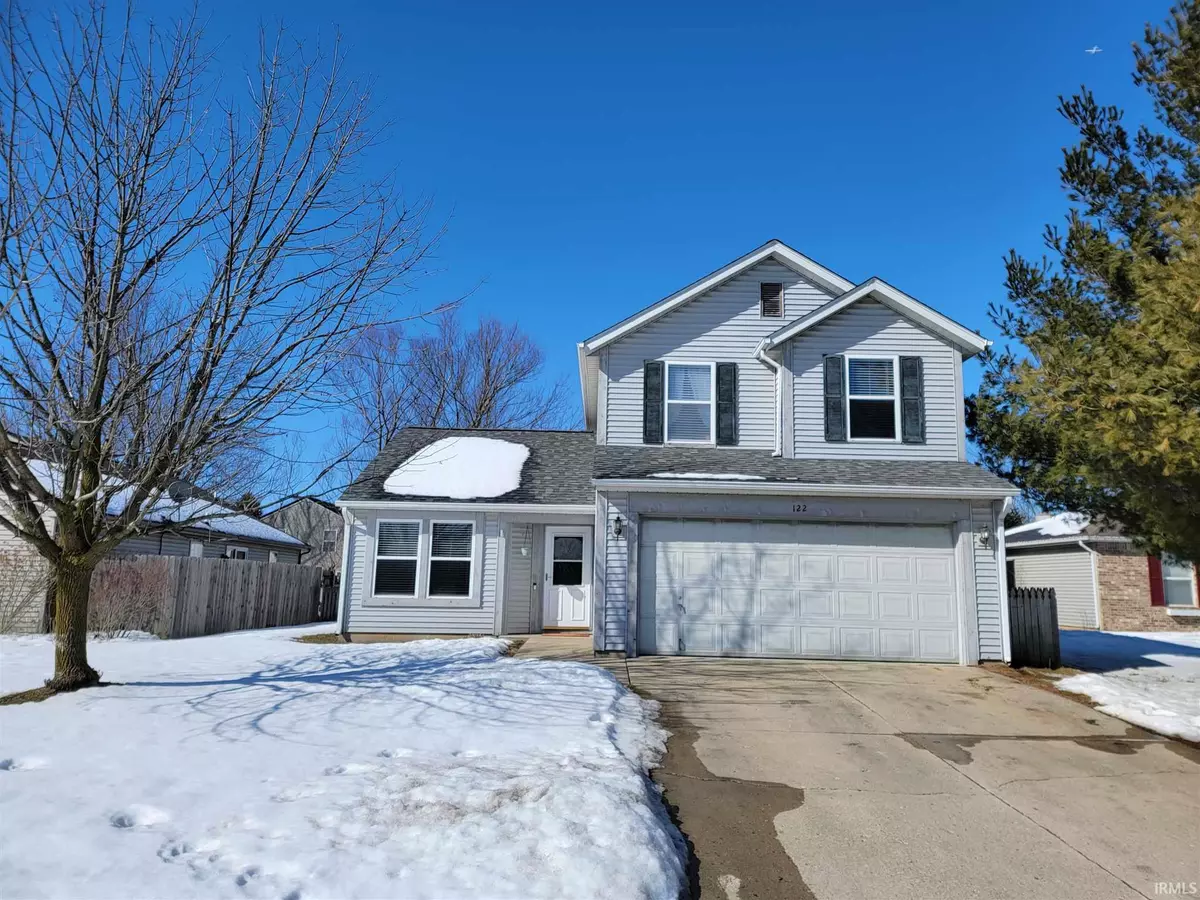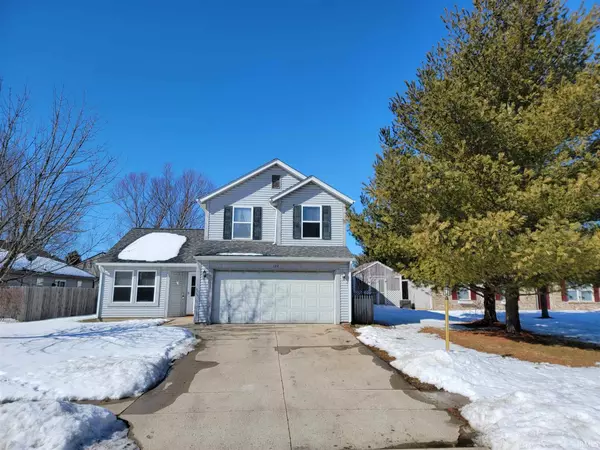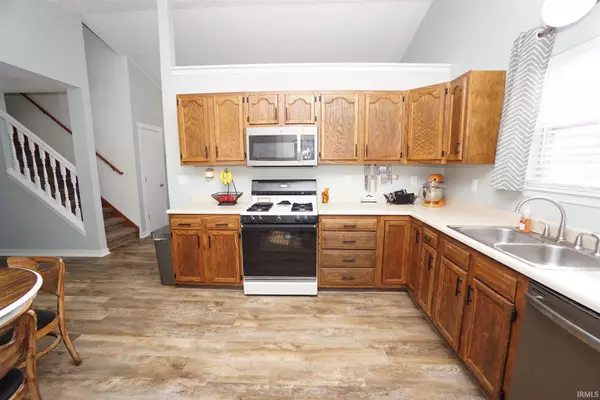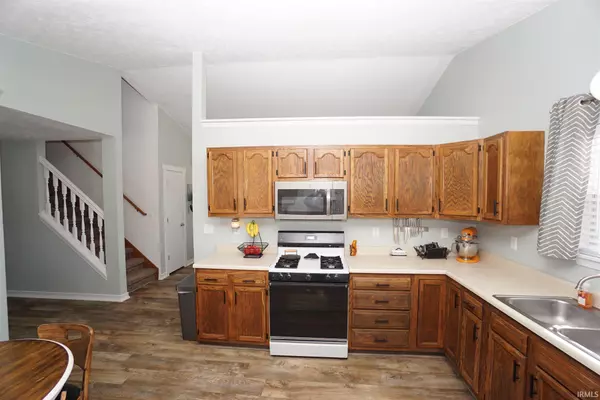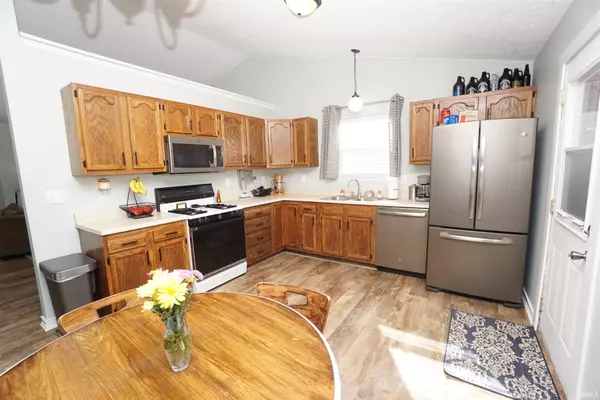$200,000
$197,900
1.1%For more information regarding the value of a property, please contact us for a free consultation.
122 Detchon Court Lafayette, IN 47909
3 Beds
3 Baths
1,538 SqFt
Key Details
Sold Price $200,000
Property Type Single Family Home
Sub Type Site-Built Home
Listing Status Sold
Purchase Type For Sale
Square Footage 1,538 sqft
Subdivision Mayflower Mill
MLS Listing ID 202105322
Sold Date 04/28/21
Style Two Story
Bedrooms 3
Full Baths 2
Half Baths 1
Abv Grd Liv Area 1,538
Total Fin. Sqft 1538
Year Built 1993
Annual Tax Amount $636
Tax Year 2021
Lot Size 7,840 Sqft
Property Description
Wonderful, renovated, spotlessly clean, modern, neutral, open concept, bright, airy home for sale in great rural subdivision in Lafayette, In. McCutcheon district, walk to schools & parks, yet enjoy being tucked away on a cul-de-sac! Roof is only 5 yrs old! New floors, updated bathrooms, bright white trim thru-out, 1st floor laundry, fenced yard, attached garage w/ built-in storage, huge eat in kitchen full of natural light w/ glass sliding doors to fenced yard & window over the sink! Family room + living room. Beautiful, brick, wood burning fireplace is perfect to decorate for warm, cozy winters! Walk in closets. Hard wired smoke detectors, smart thermostat, ring doorbell. *All purchase agreements submitted on this home need to include acceptable verbiage for the purchase/sale to be contingent upon the seller securing suitable alternative housing.*
Location
State IN
Area Tippecanoe County
Direction South 9th to 500 W, Right on Autumn Lane, Right on Detchon Court
Rooms
Family Room 19 x 13
Basement None
Kitchen Main, 16 x 12
Interior
Heating Conventional, Forced Air, Gas
Cooling Central Air
Flooring Carpet, Laminate
Fireplaces Number 1
Fireplaces Type Family Rm, Living/Great Rm, Wood Burning Stove
Appliance Dishwasher, Microwave, Refrigerator, Washer, Dryer-Gas, Oven-Gas, Range-Gas, Water Heater Gas, Water Softener-Rented
Laundry Main
Exterior
Parking Features Attached
Garage Spaces 2.0
Fence Full
Amenities Available 1st Bdrm En Suite, Ceilings-Vaulted, Closet(s) Walk-in, Deck Open, Dryer Hook Up Gas/Elec, Eat-In Kitchen, Garage Door Opener, Open Floor Plan, Porch Covered, Tub/Shower Combination, Great Room, Main Floor Laundry, Garage Utilities
Roof Type Asphalt,Shingle
Building
Lot Description Cul-De-Sac
Story 2
Foundation None
Sewer City
Water City
Architectural Style Traditional
Structure Type Vinyl
New Construction No
Schools
Elementary Schools Mayflower Mill
Middle Schools Southwestern
High Schools Mc Cutcheon
School District Tippecanoe School Corp.
Read Less
Want to know what your home might be worth? Contact us for a FREE valuation!

Our team is ready to help you sell your home for the highest possible price ASAP

IDX information provided by the Indiana Regional MLS
Bought with LAF NonMember • Keller Williams Indy Metro NE

