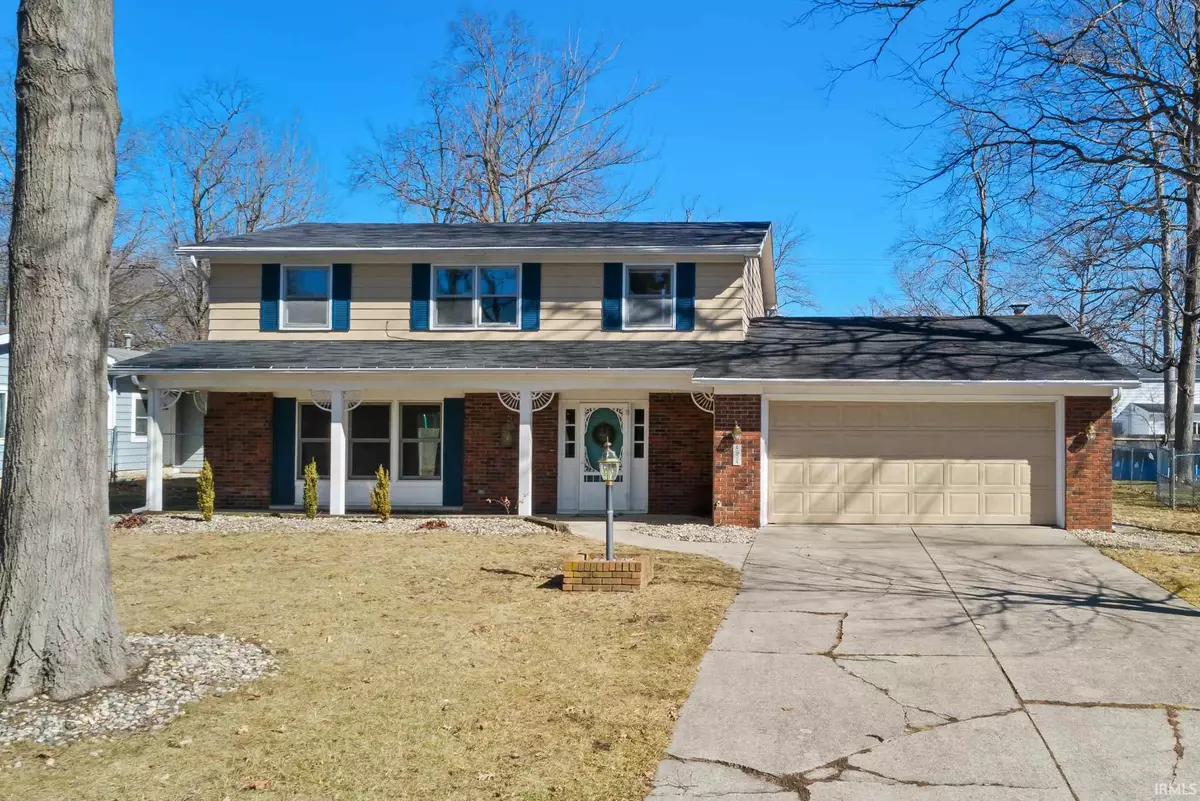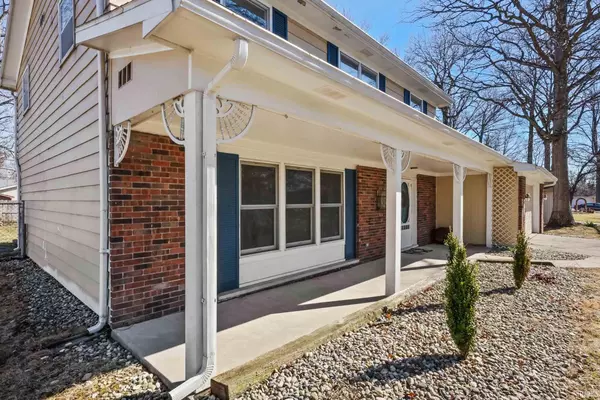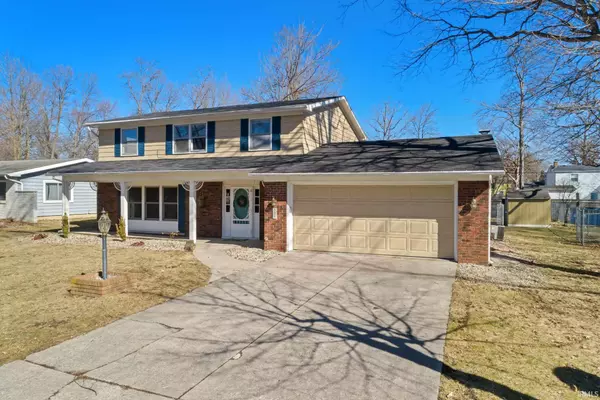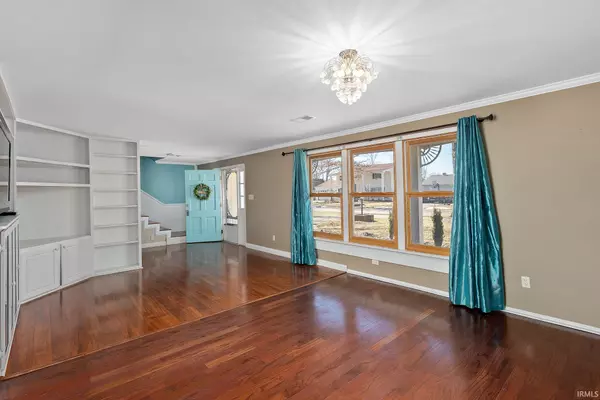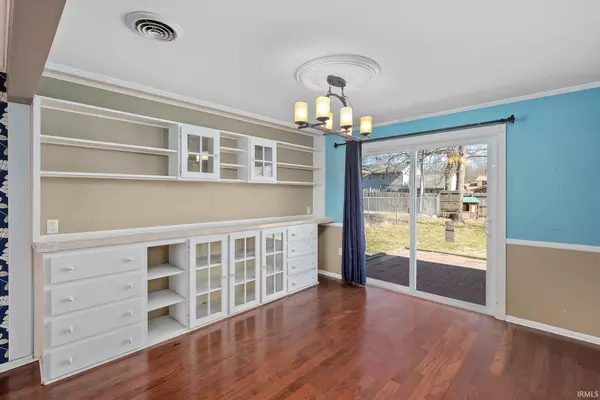$190,000
$184,900
2.8%For more information regarding the value of a property, please contact us for a free consultation.
4924 Imperial Park Drive Fort Wayne, IN 46835-4239
4 Beds
3 Baths
2,286 SqFt
Key Details
Sold Price $190,000
Property Type Single Family Home
Sub Type Site-Built Home
Listing Status Sold
Purchase Type For Sale
Square Footage 2,286 sqft
Subdivision Imperial Gardens
MLS Listing ID 202106896
Sold Date 04/16/21
Style Two Story
Bedrooms 4
Full Baths 2
Half Baths 1
Abv Grd Liv Area 2,286
Total Fin. Sqft 2286
Year Built 1968
Annual Tax Amount $1,545
Tax Year 2019
Lot Size 0.273 Acres
Property Sub-Type Site-Built Home
Property Description
***OPEN HOUSE*** 3/6 from 1pm-3pm***Don't miss this charming 2 story tucked away in Imperial Gardens! With almost 2300 sq ft to make your own, this home offers 4BR/2.5BA, an attached garage, and multiple living spaces. The covered front porch welcomes you as you enter through the front door. Beautiful hardwood floors and an abundance of natural light brighten up every room showing off the easy-flowing floorplan. Many built-ins can be found in multiple areas of the home which you will appreciate adding many places to showcase family photos and heirlooms or store your favorite belongings. The living room is very spacious and flows nicely into the dining room. This makes it nice to entertain as it flows directly into the large kitchen as well. The kitchen has great cabinet and counter space which the chef of the home will love. Around the corner from the kitchen you will find the family room which boasts a cozy brick fireplace for chilly evenings. French doors open up into the 4 seasons room which is perfect to sit with your favorite beverage and watch the sun rise and set. A half bath with laundry finishes off the main floor. Head upstairs at the end of the day and retire to your rooms. All 4 bedrooms are located upstairs as well as a full bath in the hall and one privately tucked away in the master suite. There is also plenty of storage throughout the upper level as well. Travel out back off of the dining room and enjoy outdoor living and entertaining on the huge back patio. It is perfect for grilling and enjoying drinks with family and friends. The enormous backyard is fenced in so the kids and pets can run freely. There are plenty of mature trees to provide shade on sunny days. There is also a storage shed out back for your outdoor lawn equipment and tools. This home has great curb appeal and is located near shopping, restaurants, entertainment, and more! Take the plunge and make this your new home today!
Location
State IN
Area Allen County
Zoning R1
Direction Stellhorn Rd to Imperial Gardens. Turn onto Imperial Park Dr, home is on the right.
Rooms
Family Room 19 x 12
Basement Slab
Dining Room 11 x 11
Kitchen Main, 13 x 11
Interior
Heating Gas, Forced Air
Cooling Central Air
Flooring Carpet, Laminate
Fireplaces Number 1
Fireplaces Type Family Rm
Appliance Dishwasher, Microwave, Refrigerator, Washer, Dryer-Gas, Range-Gas, Water Heater Gas
Laundry Main, 8 x 7
Exterior
Parking Features Attached
Garage Spaces 2.0
Amenities Available Ceiling Fan(s), Countertops-Laminate, Detector-Smoke, Disposal, Dryer Hook Up Gas/Elec, Garage Door Opener, Open Floor Plan, Porch Open, Range/Oven Hk Up Gas/Elec, Formal Dining Room, Main Floor Laundry, Washer Hook-Up
Roof Type Asphalt,Shingle
Building
Lot Description Level, Partially Wooded
Story 2
Foundation Slab
Sewer City
Water City
Structure Type Aluminum,Brick
New Construction No
Schools
Elementary Schools Arlington
Middle Schools Jefferson
High Schools Northrop
School District Fort Wayne Community
Read Less
Want to know what your home might be worth? Contact us for a FREE valuation!

Our team is ready to help you sell your home for the highest possible price ASAP

IDX information provided by the Indiana Regional MLS
Bought with Charles Bell • Keller Williams Lafayette

