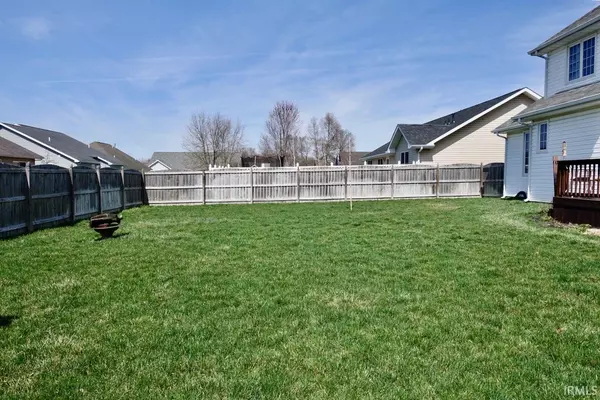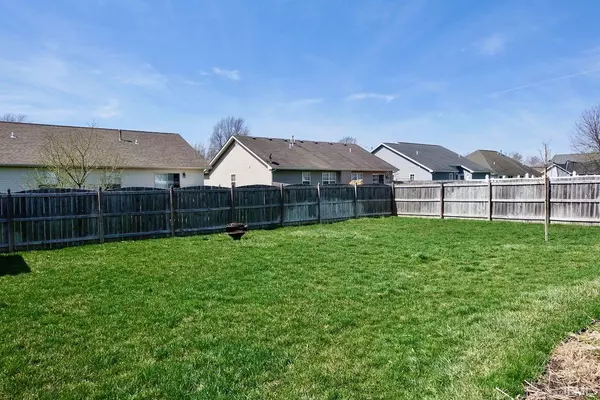$255,000
$249,000
2.4%For more information regarding the value of a property, please contact us for a free consultation.
1701 S Midway Drive Yorktown, IN 47396
3 Beds
3 Baths
2,113 SqFt
Key Details
Sold Price $255,000
Property Type Single Family Home
Sub Type Site-Built Home
Listing Status Sold
Purchase Type For Sale
Square Footage 2,113 sqft
Subdivision The Landings
MLS Listing ID 202110275
Sold Date 05/27/21
Style Two Story
Bedrooms 3
Full Baths 2
Half Baths 1
HOA Fees $6/ann
Abv Grd Liv Area 2,113
Total Fin. Sqft 2113
Year Built 2001
Annual Tax Amount $1,962
Tax Year 2021
Lot Size 8,668 Sqft
Property Description
Move-in ready 3 bed, 2.5 bath in Yorktown Schools! This beautiful home is located in popular The Landings addition. It features 2,113 SF of living space with a living room, family room that has a 2-sided fireplace which opens to the updated kitchen, formal dining room, main floor master suite, upstairs loft-style den or family room (with 2 bedrooms and full bath), fully fenced back yard, back yard storage barn, and more. Updates: New roof (2018), windows, fence, carpet (2017), laminate flooring (2014), kitchen remodel (2019 new quartz countertops, painted cabinets, updated hardware, awesome farm sink), garage door, front door, many updated lights, added architectural interior details, AC unit (2018). Mounted TV's and sound system equipment are negotiable. Wireless Alarm system, curtains/rods, W/D are reserved. If possible, the Seller prefers a close on/before May 7 with possession 7 days after close. Excellent location to schools and easy access to the interstate. MATTERPORT TOUR NOW LIVE!
Location
State IN
Area Delaware County
Direction SR 32 to Andrews Rd, South to Heathrow, East to Midway, North to property.
Rooms
Family Room 15 x 12
Basement Crawl
Dining Room 12 x 12
Kitchen Main, 20 x 12
Interior
Heating Forced Air, Gas
Cooling Central Air
Flooring Carpet, Laminate, Vinyl
Fireplaces Number 1
Fireplaces Type Gas Log, Living/Great Rm, One
Appliance Dishwasher, Microwave, Refrigerator, Kitchen Exhaust Hood, Oven-Electric, Range-Electric, Water Heater Gas, Window Treatment-Blinds
Laundry Main, 8 x 6
Exterior
Parking Features Attached
Garage Spaces 2.0
Fence Full, Privacy, Wood
Amenities Available 1st Bdrm En Suite, Attic Pull Down Stairs, Cable Available, Ceiling-9+, Ceiling Fan(s), Ceilings-Vaulted, Closet(s) Walk-in, Countertops-Stone, Deck Open, Detector-Smoke, Disposal, Dryer Hook Up Electric, Garage Door Opener, Landscaped, Porch Covered, Range/Oven Hook Up Elec, Utility Sink, Tub/Shower Combination, Main Level Bedroom Suite, Formal Dining Room, Main Floor Laundry, Washer Hook-Up
Roof Type Asphalt,Shingle
Building
Lot Description 0-2.9999, Level
Story 2
Foundation Crawl
Sewer City
Water City
Architectural Style Traditional
Structure Type Vinyl
New Construction No
Schools
Elementary Schools Pleasant View (K-2) Yorktown (3-5)
Middle Schools Yorktown
High Schools Yorktown
School District Yorktown Community Schools
Read Less
Want to know what your home might be worth? Contact us for a FREE valuation!

Our team is ready to help you sell your home for the highest possible price ASAP

IDX information provided by the Indiana Regional MLS
Bought with Michael Lambert • Leading Home Sales





