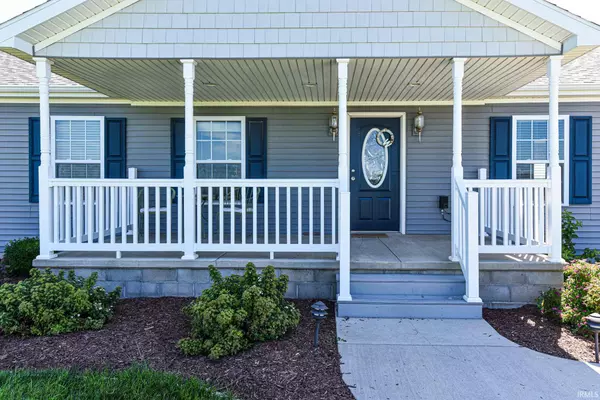$279,000
$289,900
3.8%For more information regarding the value of a property, please contact us for a free consultation.
7751 N 1000 E Remington, IN 47977
3 Beds
2 Baths
1,920 SqFt
Key Details
Sold Price $279,000
Property Type Single Family Home
Sub Type Site-Built Home
Listing Status Sold
Purchase Type For Sale
Square Footage 1,920 sqft
Subdivision None
MLS Listing ID 202107746
Sold Date 04/23/21
Style One Story
Bedrooms 3
Full Baths 2
Abv Grd Liv Area 1,920
Total Fin. Sqft 1920
Year Built 2017
Tax Year 20192020
Lot Size 1.740 Acres
Property Description
NEARLY NEW- WELL BUILT RANCH home nestled on a 1.74 Acre country lot conveniently located with easy access to I-65, County Schools, and 30 miles to Lafayette. This home boasts 2X6 Construction with almost 2000 sq/ft of living space including 3 bedrooms, 2 full baths, plus an office/den workspace. The large kitchen offers Abundant custom cabinets, Large island with bar seating, Corian Countertops, Tiled backsplash, Black Kenmore appliances, & Eat in dining area. The luxurious Master suite features a Walk-in Tiled shower, A very large Soaking tub, 2 Linen cabinets, and a Spacious walk-in closet. Other features include 24x21 Custom paver patio with built in firepit, 30 x 30 Over-sized garage including heater, 2- 10ft garage doors, floor drain, and access to 6 block deep crawl space, High efficiency Heat pump, Radon mitigation system installed, Laundry/mudroom w/ sink and additional cabinets, Irrigation around landscaping and patio, and Natural woodwork.
Location
State IN
Area Benton County
Direction I-65 N to US-231 N. Exit from I-65. Continue on US-231 N. Take W 300 S to N 1000 E
Rooms
Basement Crawl
Kitchen Main, 14 x 11
Interior
Heating Gas, Propane, Heat Pump
Cooling Central Air
Flooring Carpet, Tile
Fireplaces Type None
Appliance Dishwasher, Microwave, Refrigerator, Cooktop-Electric, Oven-Built-In, Radon System, Sump Pump, Water Heater Electric, Water Softener-Owned
Laundry Main
Exterior
Exterior Feature None
Parking Features Attached
Garage Spaces 2.0
Fence None
Amenities Available 1st Bdrm En Suite, Ceiling Fan(s), Closet(s) Walk-in, Countertops-Solid Surf, Dryer Hook Up Electric, Eat-In Kitchen, Firepit, Garden Tub, Kitchen Island, Patio Open, Split Br Floor Plan, Utility Sink, Stand Up Shower
Roof Type Asphalt,Shingle
Building
Lot Description Level
Story 1
Foundation Crawl
Sewer Septic
Water Well
Architectural Style Ranch
Structure Type Vinyl
New Construction No
Schools
Elementary Schools Tri-County
Middle Schools Tri-County
High Schools Tri-County
School District Tri-County School Corp.
Read Less
Want to know what your home might be worth? Contact us for a FREE valuation!

Our team is ready to help you sell your home for the highest possible price ASAP

IDX information provided by the Indiana Regional MLS
Bought with LAF NonMember • NonMember LAF






