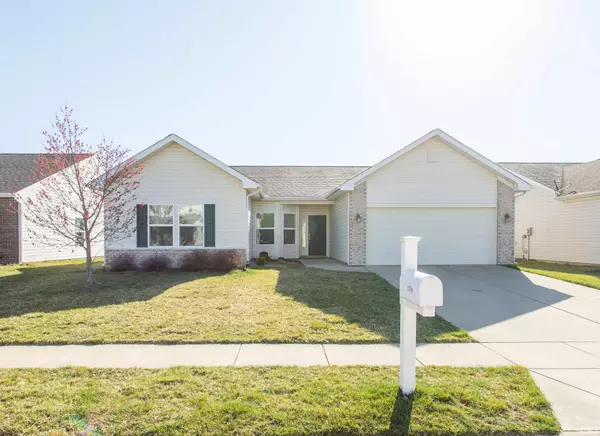$232,000
$225,000
3.1%For more information regarding the value of a property, please contact us for a free consultation.
3709 Tesla Drive West Lafayette, IN 47906
3 Beds
2 Baths
1,615 SqFt
Key Details
Sold Price $232,000
Property Type Single Family Home
Sub Type Site-Built Home
Listing Status Sold
Purchase Type For Sale
Square Footage 1,615 sqft
Subdivision Lindberg Village
MLS Listing ID 202110673
Sold Date 05/24/21
Style One Story
Bedrooms 3
Full Baths 2
HOA Fees $31/ann
Abv Grd Liv Area 1,615
Total Fin. Sqft 1615
Year Built 2009
Annual Tax Amount $1,427
Tax Year 2021
Lot Size 6,969 Sqft
Property Sub-Type Site-Built Home
Property Description
Meticulously maintained ranch in Lindberg Village, just 5 minutes from Purdue campus in West Lafayette! This spacious home offers an open floor plan with 3 bedrooms, 2 baths plus a perfect sized den/office for those who need a home office! The privacy fenced backyard has a large patio - perfect for summer evening fun! Close to schools, Tippecanoe County library, golf, shopping, dining, and Purdue. The highly desired community of Lindberg Village offers this community with walking trails, playgrounds, and ponds! 1 year Choice Plus Home Warranty for the purchaser ($560.00 value).
Location
State IN
Area Tippecanoe County
Direction Lindberg Rd to Cousteau tr R, to Tesla tr L, house on R
Rooms
Basement Slab
Dining Room 11 x 10
Kitchen Main, 12 x 10
Interior
Heating Gas, Forced Air
Cooling Central Air
Fireplaces Type None
Appliance Dishwasher, Microwave, Refrigerator, Washer, Dryer-Electric, Oven-Electric, Range-Electric, Water Heater Electric, Window Treatment-Blinds
Laundry Main
Exterior
Parking Features Attached
Garage Spaces 2.0
Fence Privacy
Amenities Available 1st Bdrm En Suite, Breakfast Bar, Cable Ready, Ceiling Fan(s), Closet(s) Walk-in, Countertops-Laminate, Detector-Smoke, Disposal, Foyer Entry, Garage Door Opener, Landscaped, Patio Open, Porch Covered, Tub/Shower Combination, Main Level Bedroom Suite, Main Floor Laundry
Roof Type Asphalt,Shingle
Building
Lot Description Level
Story 1
Foundation Slab
Sewer City
Water City
Architectural Style Ranch
Structure Type Brick,Vinyl
New Construction No
Schools
Elementary Schools Klondike
Middle Schools Klondike
High Schools William Henry Harrison
School District Tippecanoe School Corp.
Read Less
Want to know what your home might be worth? Contact us for a FREE valuation!

Our team is ready to help you sell your home for the highest possible price ASAP

IDX information provided by the Indiana Regional MLS
Bought with Yi Foland • Coldwell Banker Shook






