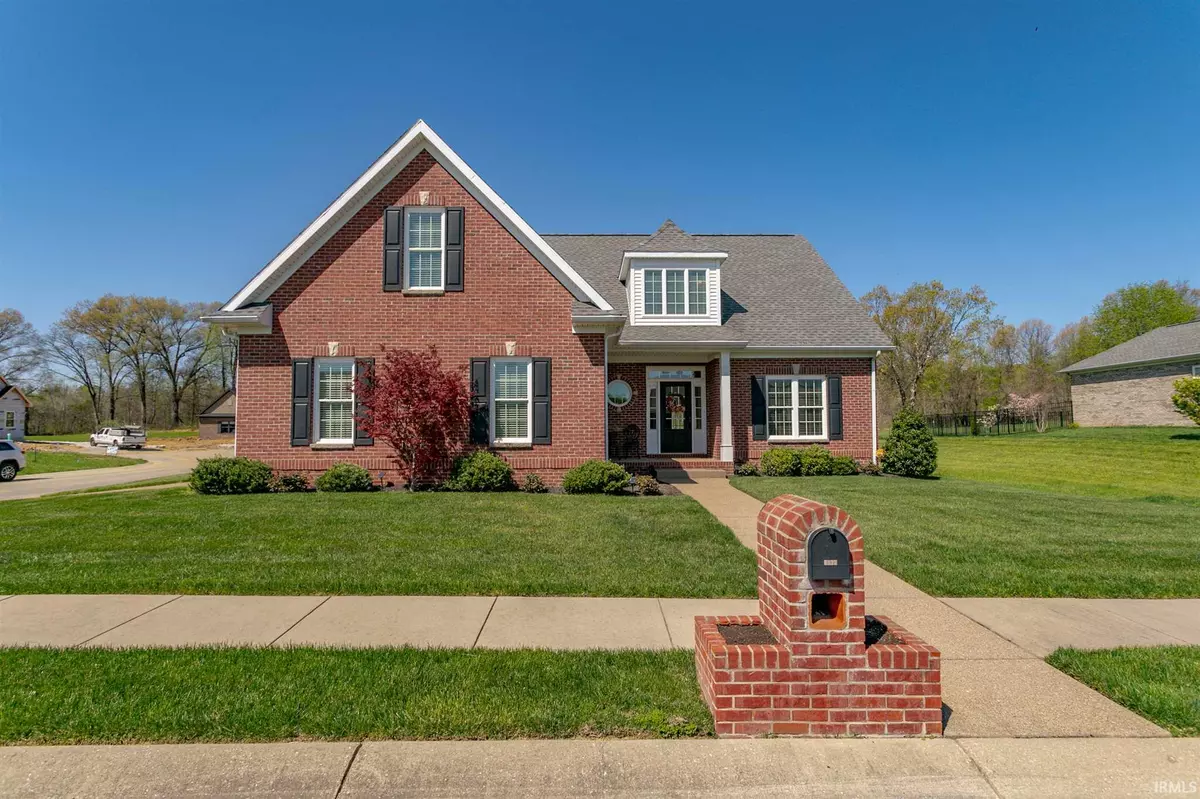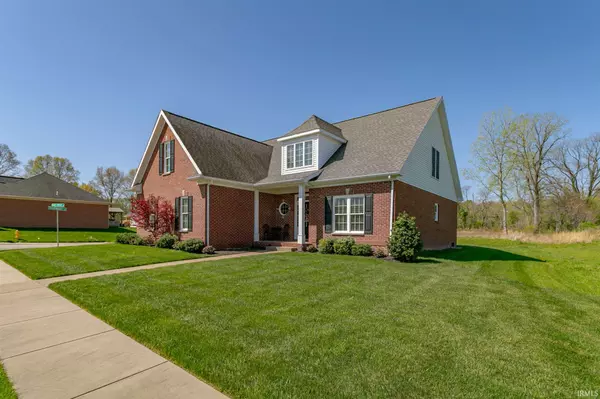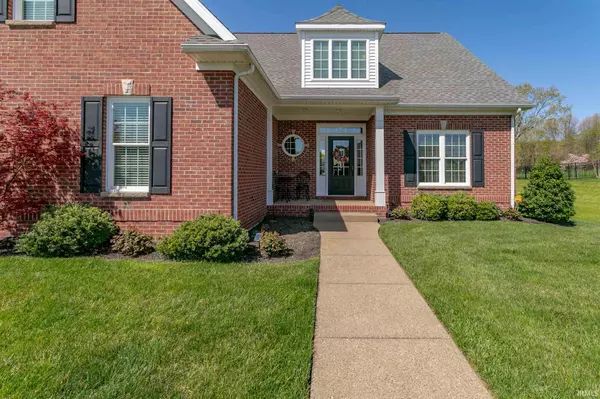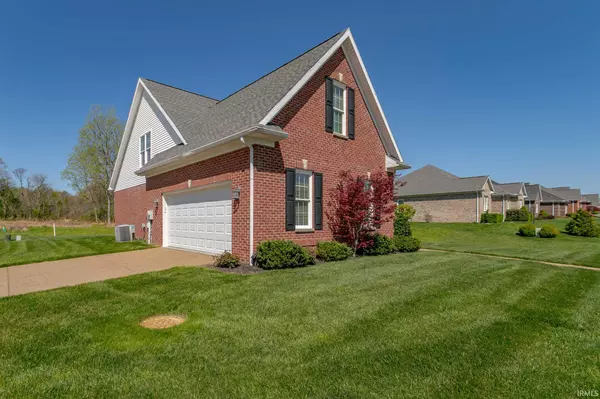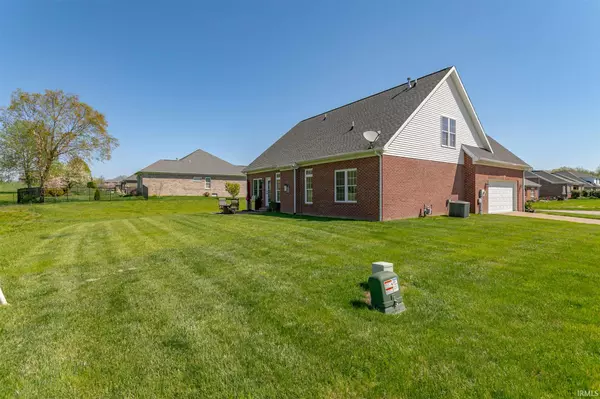$359,900
$359,900
For more information regarding the value of a property, please contact us for a free consultation.
6177 Sable Ridge Drive Newburgh, IN 47630
3 Beds
3 Baths
2,385 SqFt
Key Details
Sold Price $359,900
Property Type Single Family Home
Sub Type Site-Built Home
Listing Status Sold
Purchase Type For Sale
Square Footage 2,385 sqft
Subdivision Lexington
MLS Listing ID 202112158
Sold Date 05/14/21
Style One and Half Story
Bedrooms 3
Full Baths 2
Half Baths 1
HOA Fees $16/ann
Abv Grd Liv Area 2,385
Total Fin. Sqft 2385
Year Built 2012
Annual Tax Amount $2,276
Tax Year 2021
Lot Size 0.280 Acres
Property Description
Beautiful like NEW home located in Lexington Subdivision. As you enter, you are greeted with wood flooring throughout the main living area. The living room has a gas fireplace, vaulted ceilings and, is very spacious. The stunning kitchen includes all stainless steel appliances along with granite counters, sizable kitchen island and, attached dining area. The master bedroom is generous in size with a walk in closet and with dual vanity, and walk in shower. An office and a half bath are all located on the main floor along with the laundry room. The upper level offers two large bedrooms, a full bath and a desirable bonus room. As you enter the backyard you will find a nice patio. This home is situated on a nice corner lot. Meticulously maintained and ready for you to call this one home!
Location
State IN
Area Warrick County
Direction East on 66, left on Ferstel, right on Sable Ridge
Rooms
Basement Crawl
Kitchen Main, 24 x 13
Interior
Heating Gas, Forced Air
Cooling Central Air
Fireplaces Number 1
Fireplaces Type Living/Great Rm
Appliance Dishwasher, Microwave, Refrigerator, Window Treatments, Range-Gas, Window Treatment-Blinds
Laundry Main, 8 x 6
Exterior
Parking Features Attached
Garage Spaces 2.0
Amenities Available Ceiling Fan(s), Closet(s) Walk-in, Countertops-Stone, Crown Molding, Detector-Smoke, Disposal, Eat-In Kitchen, Foyer Entry, Garage Door Opener, Kitchen Island, Landscaped, Patio Open, Stand Up Shower, Tub/Shower Combination, Main Level Bedroom Suite, Main Floor Laundry
Building
Lot Description Corner, Level
Story 1.5
Foundation Crawl
Sewer Public
Water Public
Architectural Style Traditional
Structure Type Brick
New Construction No
Schools
Elementary Schools Yankeetown
Middle Schools Castle North
High Schools Castle
School District Warrick County School Corp.
Read Less
Want to know what your home might be worth? Contact us for a FREE valuation!

Our team is ready to help you sell your home for the highest possible price ASAP

IDX information provided by the Indiana Regional MLS
Bought with Ashley Carroll • ERA FIRST ADVANTAGE REALTY, INC

