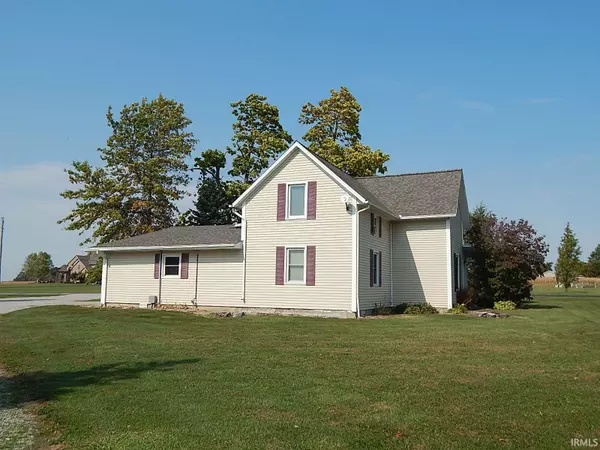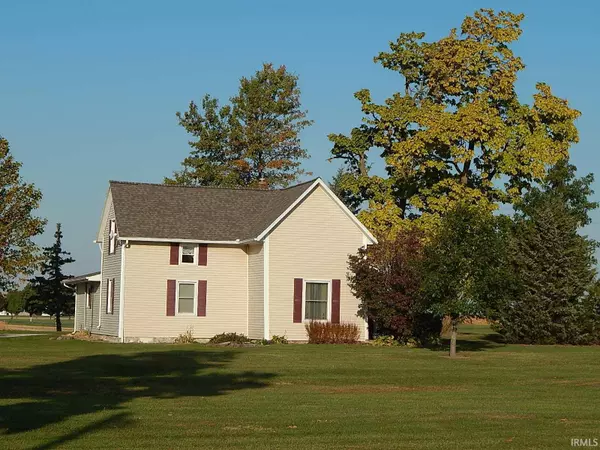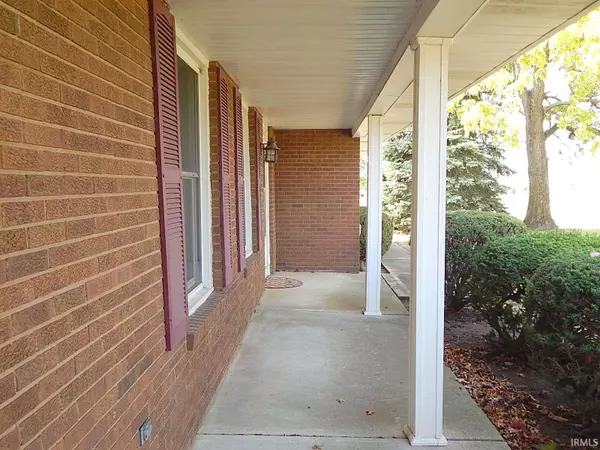$265,000
$265,000
For more information regarding the value of a property, please contact us for a free consultation.
2040 W 900 North Markle, IN 46770
4 Beds
2 Baths
1,936 SqFt
Key Details
Sold Price $265,000
Property Type Single Family Home
Sub Type Site-Built Home
Listing Status Sold
Purchase Type For Sale
Square Footage 1,936 sqft
Subdivision None
MLS Listing ID 202109751
Sold Date 05/06/21
Style One and Half Story
Bedrooms 4
Full Baths 2
Abv Grd Liv Area 1,936
Total Fin. Sqft 1936
Year Built 1900
Annual Tax Amount $840
Tax Year 2021
Lot Size 5.000 Acres
Property Description
Northern Wells country home located between Ossian and Markle. This 4 bedroom, 2 bath home offers nearly 2,000 sq. ft. of living area. Economical hot water heat on the first floor and electric baseboard heat upstairs. Many of the expensive items have been upgraded in recent years like the roof shingles, thermopane windows, furnace boiler, vinyl siding, electrical box, and more. Outbuilding consists of a 1973 56’x80’x14’ pole barn that has had a business ran out of it for years. There are 4 rooms of which 3 are finished and 2 with electric heat. The second pole barn is 32’x64’x12’. The cute garden shed is 12’x14’. The 5 acre lot has lots of yard and gravel driveway to both roads. There is also 1 division of property remaining on this 5 acres if you ever want to sell it off. The seller will not provide a new survey, see the previous one attached. The LP gas tank is owned by the seller and stays with the property. The 2 steel grain bins are 27’x18’ and 21’x10’. Kitchen stainless refrigerator does not stay, but the garage refrigerator will stay with the home. (Pre-owned appliances are not warranted) Please note: FACE MASK ARE REQUIRED TO TOUR THE HOME!
Location
State IN
Area Wells County
Direction Southwest corner of 900 North and 200 West in Wells County
Rooms
Basement Crawl
Dining Room 10 x 13
Kitchen Main, 9 x 13
Interior
Heating Electric, Baseboard, Hot Water
Cooling Window
Flooring Carpet, Vinyl
Appliance Dishwasher, Microwave, Washer, Dryer-Electric, Range-Electric, Water Heater Electric
Laundry Main, 10 x 9
Exterior
Garage Attached
Garage Spaces 1.0
Fence None
Amenities Available Ceiling Fan(s), Closet(s) Cedar, Closet(s) Walk-in, Countertops-Laminate, Foyer Entry, Garage Door Opener, Porch Covered, Stand Up Shower, Tub/Shower Combination, Main Floor Laundry
Waterfront No
Roof Type Asphalt
Building
Lot Description Corner, Level
Story 1.5
Foundation Crawl
Sewer Septic
Water Well
Architectural Style Traditional
Structure Type Vinyl
New Construction No
Schools
Elementary Schools Ossian
Middle Schools Norwell
High Schools Norwell
School District Northern Wells Community
Read Less
Want to know what your home might be worth? Contact us for a FREE valuation!

Our team is ready to help you sell your home for the highest possible price ASAP

IDX information provided by the Indiana Regional MLS
Bought with Melanie Davenport • Coldwell Banker Real Estate Group






