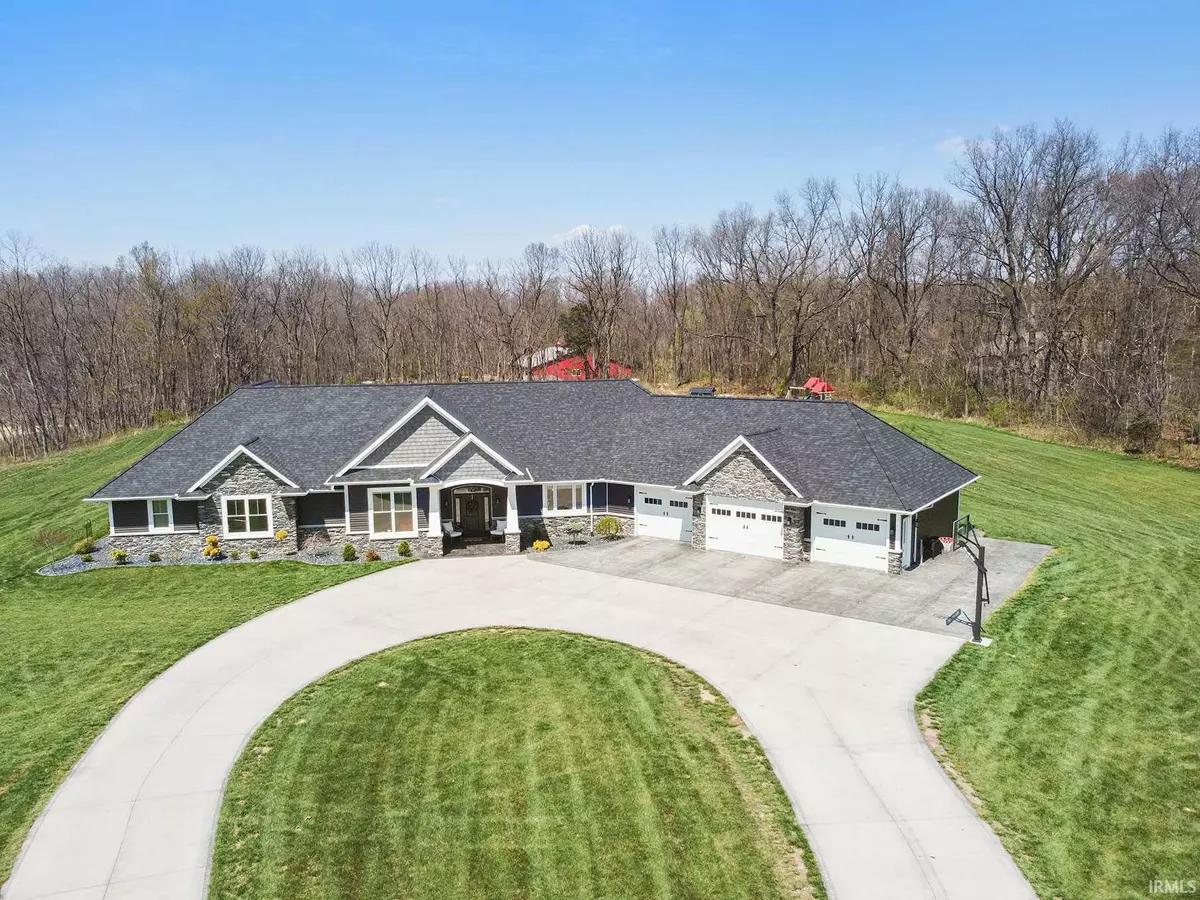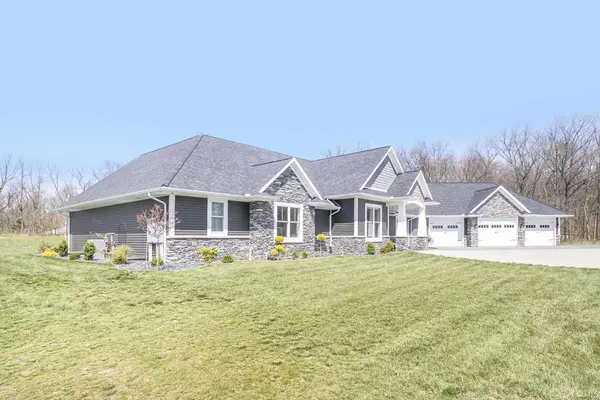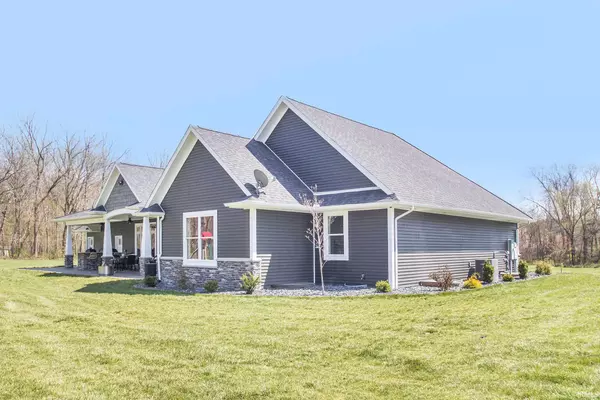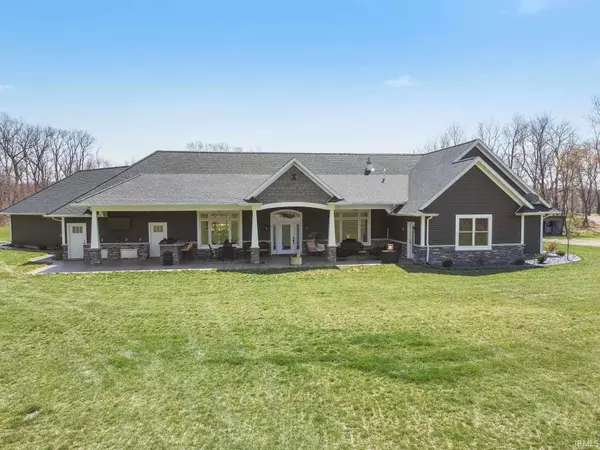$829,000
$949,000
12.6%For more information regarding the value of a property, please contact us for a free consultation.
10535 County Road 4 Middlebury, IN 46540
6 Beds
5 Baths
6,396 SqFt
Key Details
Sold Price $829,000
Property Type Single Family Home
Sub Type Site-Built Home
Listing Status Sold
Purchase Type For Sale
Square Footage 6,396 sqft
Subdivision None
MLS Listing ID 202114027
Sold Date 10/26/21
Style One Story
Bedrooms 6
Full Baths 4
Half Baths 1
Abv Grd Liv Area 3,682
Total Fin. Sqft 6396
Year Built 2018
Annual Tax Amount $8,549
Tax Year 20
Lot Size 4.000 Acres
Property Description
Reduced!! Check out this custom built 6 Bedroom 5 bath ranch style home nicely situated on 4 acres in the Middlebury School district! The large open kitchen is a must see with a large island and a walk in pantry. The great room has high cathedral ceilings and stone fireplace and leads out to a large covered patio with a built in grilling area with granite counter tops. There is also a full bath off the covered patio with future plans for a pool to be added! The main level also has three of the six total bedrooms with the large master suite being a highlight. The large master bathroom has a large custom shower and a soaking tub. The oversized walk in closet is truly a must see. The full finished basement with polished concrete floors also has a full kitchen with full appliance package. This home is truly a must see to appreciate! If you enjoy entertaining this is the property for you.
Location
State IN
Area Elkhart County
Direction State Road 13 to CR 4 East 1/2 mile to property
Rooms
Family Room 42 x 31
Basement Finished, Full Basement
Dining Room 20 x 14
Kitchen Main, 13 x 16
Interior
Heating Forced Air, Gas
Cooling Central Air
Fireplaces Number 1
Fireplaces Type Living/Great Rm
Appliance Dishwasher, Refrigerator, Oven-Gas
Laundry Main, 13 x 10
Exterior
Parking Features Attached
Garage Spaces 4.0
Amenities Available Ceiling-Cathedral, Disposal, Patio Covered, Alarm System-Sec. Cameras, Main Level Bedroom Suite
Building
Lot Description Slope
Story 1
Foundation Finished, Full Basement
Sewer Septic
Water Well
Structure Type Shingle,Stone,Vinyl
New Construction No
Schools
Elementary Schools York
Middle Schools Northridge
High Schools Northridge
School District Middlebury Community Schools
Read Less
Want to know what your home might be worth? Contact us for a FREE valuation!

Our team is ready to help you sell your home for the highest possible price ASAP

IDX information provided by the Indiana Regional MLS
Bought with Jesse Riegsecker • Bright Star Realty and Auctions LLC





