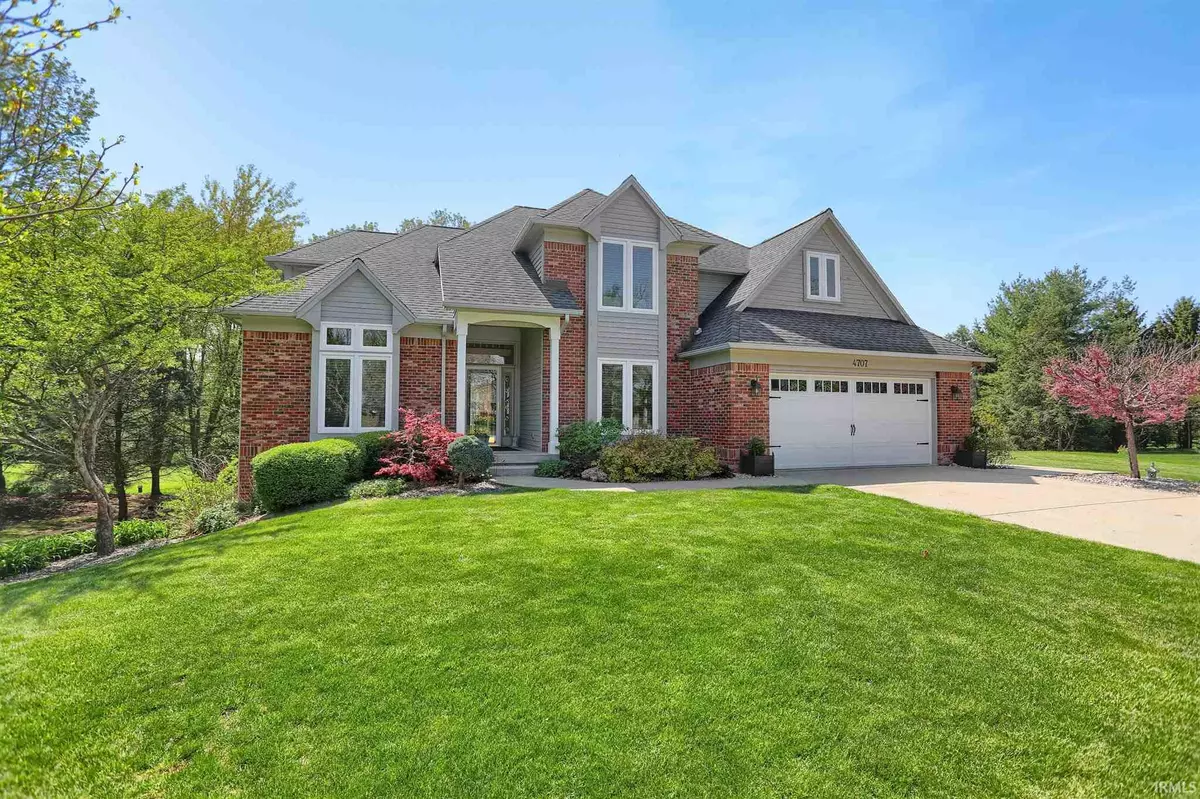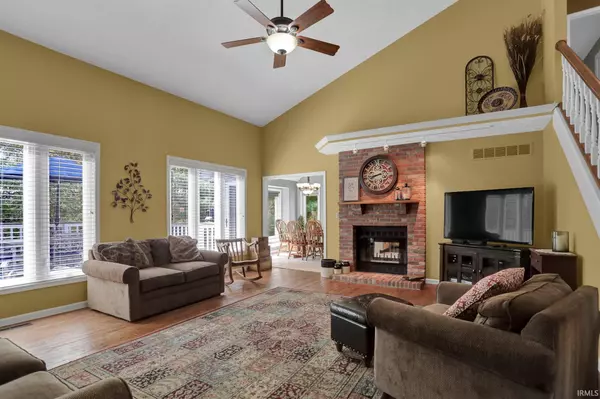$485,000
$485,000
For more information regarding the value of a property, please contact us for a free consultation.
4707 Foxmoor Court Lafayette, IN 47905
4 Beds
4 Baths
3,790 SqFt
Key Details
Sold Price $485,000
Property Type Single Family Home
Sub Type Site-Built Home
Listing Status Sold
Purchase Type For Sale
Square Footage 3,790 sqft
Subdivision North Ridge / Northridge
MLS Listing ID 202114731
Sold Date 06/10/21
Style Two Story
Bedrooms 4
Full Baths 3
Half Baths 1
HOA Fees $6/ann
Abv Grd Liv Area 2,490
Total Fin. Sqft 3790
Year Built 1990
Annual Tax Amount $2,810
Tax Year 2021
Lot Size 2.230 Acres
Property Description
Quality home with over 2 acres in Northridge! Featuring 4 bedrooms, 3 1/2 baths, bonus room & a finished walk-out basement, this home will have all the space you desire. The great room features high ceilings & a cozy see-through fireplace connected to the kitchen. The large kitchen includes stainless steel appliances, island, pantry & an abundance of counter space. The owner's suite is on the main level & features a large bath w/ double bowl vanity, large tub, separate shower & spacious walk-in closet. The basement includes a family room, game room, office, guest room & tons of storage space. From the basement, step out onto the patio & enjoy a glass of wine in the backyard featuring mature trees & lovely landscaping. You will be impressed!
Location
State IN
Area Tippecanoe County
Direction 200 N to Foxmoor Ln (NorthRidge), Left on Foxmoor Court.
Rooms
Family Room 22 x 18
Basement Walk-Out Basement
Dining Room 14 x 12
Kitchen Main, 20 x 13
Interior
Heating Geothermal
Cooling Geothermal
Flooring Carpet, Ceramic Tile, Hardwood Floors, Laminate
Fireplaces Number 1
Fireplaces Type Kitchen, Living/Great Rm
Appliance Dishwasher, Refrigerator, Kitchen Exhaust Hood, Range-Electric, Water Heater Electric
Laundry Main
Exterior
Parking Features Attached
Garage Spaces 2.0
Amenities Available Closet(s) Walk-in, Deck Open, Patio Open, Main Level Bedroom Suite, Formal Dining Room, Sump Pump
Building
Lot Description Cul-De-Sac, 0-2.9999
Story 2
Foundation Walk-Out Basement
Sewer Septic
Water Well
Architectural Style Traditional
Structure Type Brick,Cedar,Vinyl
New Construction No
Schools
Elementary Schools Hershey
Middle Schools East Tippecanoe
High Schools William Henry Harrison
School District Tippecanoe School Corp.
Read Less
Want to know what your home might be worth? Contact us for a FREE valuation!

Our team is ready to help you sell your home for the highest possible price ASAP

IDX information provided by the Indiana Regional MLS
Bought with Christina Scott • Keller Williams West Lafayette





