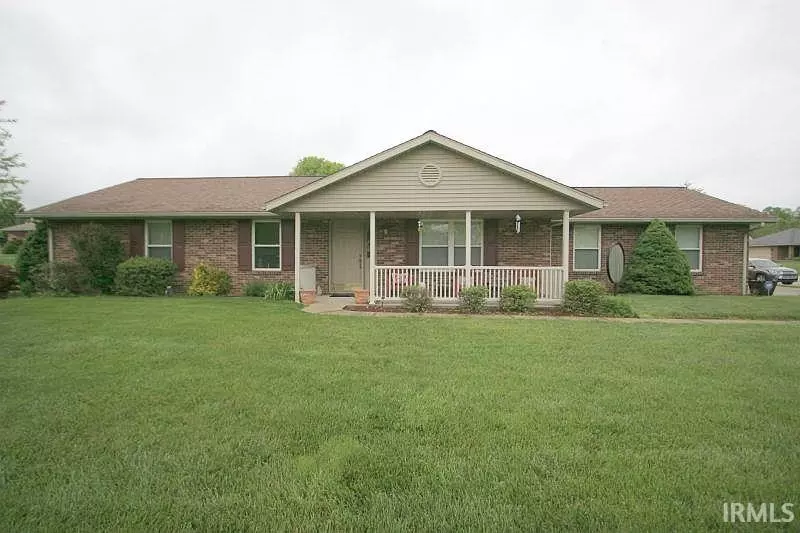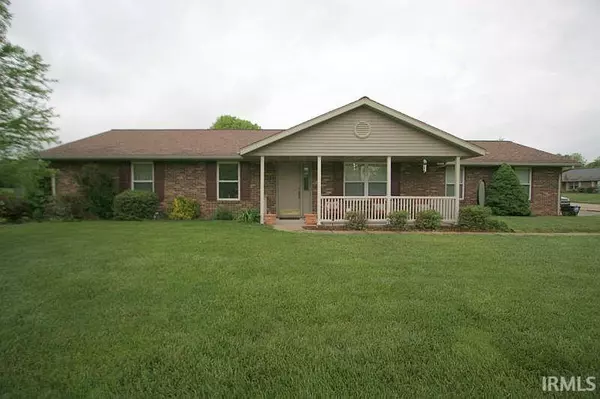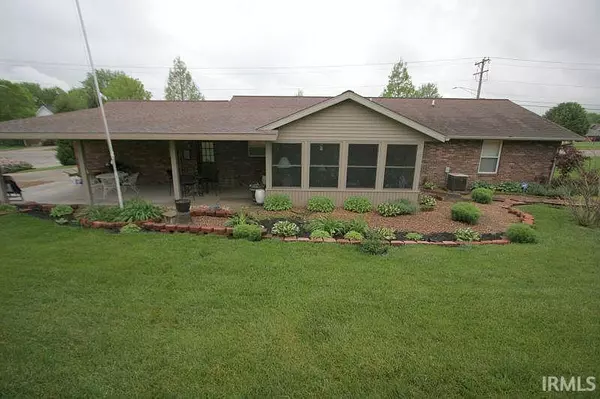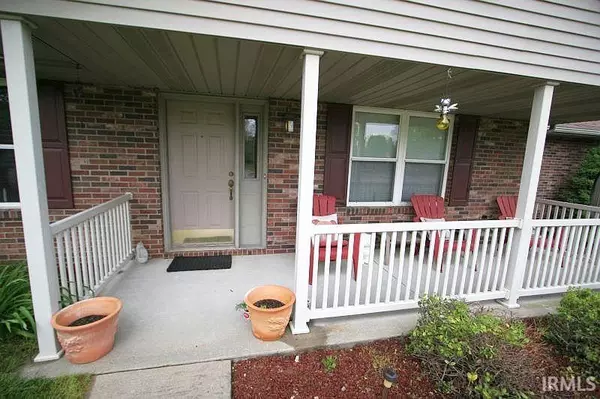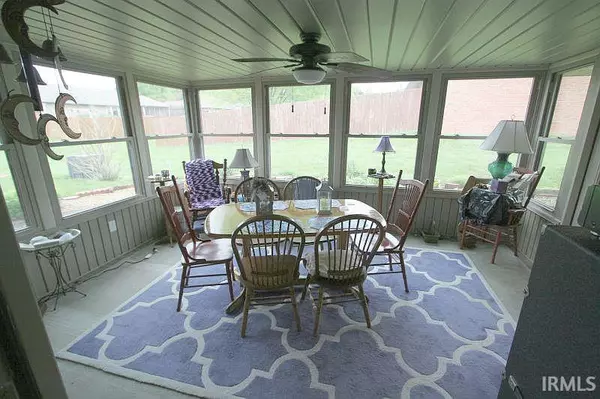$195,000
$199,900
2.5%For more information regarding the value of a property, please contact us for a free consultation.
317 Cottonwood Lane Jasper, IN 47546
3 Beds
2 Baths
1,372 SqFt
Key Details
Sold Price $195,000
Property Type Single Family Home
Sub Type Site-Built Home
Listing Status Sold
Purchase Type For Sale
Square Footage 1,372 sqft
Subdivision Golden Acres Estates
MLS Listing ID 202115661
Sold Date 06/21/21
Style One Story
Bedrooms 3
Full Baths 2
Abv Grd Liv Area 1,372
Total Fin. Sqft 1372
Year Built 1998
Annual Tax Amount $1,594
Tax Year 2021
Lot Size 0.264 Acres
Property Description
Located in Golden Acres estates is this 1372 sq. ft. all brick ranch style home home. Features include 3 bedrooms and 2 full bathrooms. The living room, kitchen and dining area offer vaulted ceilings. The kitchen and dining area offer new laminate flooring and an eat-at bar. The dining room includes a wall electric fireplace. with remote control. The master suite includes a double closet for storage and a full bath. The closed-in porch is located just off of the dining area and adds additional entertaining space. Located just off of the enclosed porch is a fantastic 12X31 covered patio with 2 large ceiling fans. This property includes a nice front porch a 2 car attached garage and ADT security system. The roof is 9 years old.
Location
State IN
Area Dubois County
Direction Hwy. 56 W., turn left onto St. Charles Street, turn left onto 2nd St., turn left onto Cottonwood lane. Home is on the corner of Cottonwood and 2nd.
Rooms
Basement Slab
Dining Room 12 x 10
Kitchen Main, 12 x 12
Interior
Heating Gas, Forced Air
Cooling Central Air
Flooring Carpet, Laminate, Vinyl
Fireplaces Number 1
Fireplaces Type Dining Rm, Electric
Appliance Dishwasher, Refrigerator, Kitchen Exhaust Hood, Range-Electric, Water Heater Gas, Window Treatment-Blinds
Laundry Main, 9 x 6
Exterior
Parking Features Attached
Garage Spaces 2.0
Fence None
Amenities Available Breakfast Bar, Ceiling-9+, Ceiling Fan(s), Ceilings-Vaulted, Closet(s) Walk-in, Countertops-Laminate, Disposal, Dryer Hook Up Electric, Garage Door Opener, Landscaped, Open Floor Plan, Patio Covered, Porch Enclosed, Tub/Shower Combination, Main Level Bedroom Suite, Washer Hook-Up
Roof Type Asphalt,Shingle
Building
Lot Description Level
Story 1
Foundation Slab
Sewer City
Water City
Architectural Style Ranch
Structure Type Brick
New Construction No
Schools
Elementary Schools Jasper
Middle Schools Greater Jasper Cons Schools
High Schools Greater Jasper Cons Schools
School District Greater Jasper Cons. Schools
Read Less
Want to know what your home might be worth? Contact us for a FREE valuation!

Our team is ready to help you sell your home for the highest possible price ASAP

IDX information provided by the Indiana Regional MLS
Bought with Karen Haug • SELL4FREE-WELSH REALTY CORPORATION


