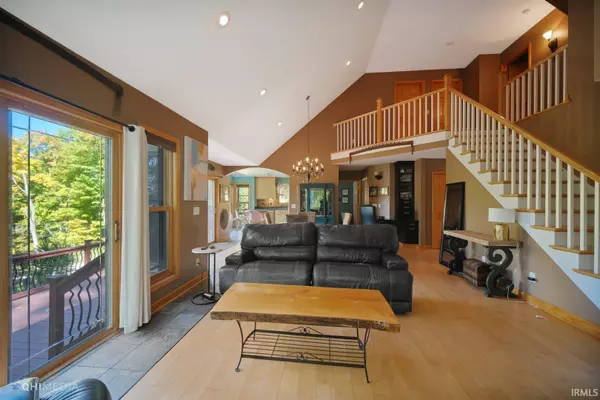$391,000
$390,000
0.3%For more information regarding the value of a property, please contact us for a free consultation.
8649 N 850 East New Carlisle, IN 46552-9047
5 Beds
4 Baths
3,329 SqFt
Key Details
Sold Price $391,000
Property Type Single Family Home
Sub Type Site-Built Home
Listing Status Sold
Purchase Type For Sale
Square Footage 3,329 sqft
Subdivision None
MLS Listing ID 202117044
Sold Date 08/26/21
Style One and Half Story
Bedrooms 5
Full Baths 3
Half Baths 1
Abv Grd Liv Area 2,229
Total Fin. Sqft 3329
Year Built 2007
Annual Tax Amount $2,761
Tax Year 2019
Lot Size 3.700 Acres
Property Description
Looking for a private location with a charming view? Follow the winding driveway up the hill to this stucco home tucked into the privacy of a almost 4 wooded acres. Both the front and back of the home overlook the properties personal ponds that are stocked. Inside, the home boasts high ceilings and warm colors, and with so many windows you have tons of natural light pouring in. The kitchen and dining room flow freely into the living room that has a floor to ceiling stone electric fireplace. Perfect for convenience, the master ensuite is located on the main floor and has a walk-in closet and also a door leading out to the beautiful yard and pond. Meanwhile both the upper and lower levels offer additional bedrooms and bathrooms allowing for extra comfort and space. The full finished walkout basement offers a third full bathroom, loads of storage space, a wet bar, and a huge rec room which is ideal for gatherings. Are you ready to SAY YES TO THIS ADDRESS?
Location
State IN
Area La Porte County
Direction Hwy 2 East to 850 E turn right then to 150 N then turn left (East) on 150 N to 875 E and turn right (South) to house (will be on left/East side)
Rooms
Basement Walk-Out Basement
Dining Room 19 x 11
Kitchen Main, 14 x 13
Interior
Heating Electric, Forced Air
Cooling Central Air
Fireplaces Number 1
Fireplaces Type Living/Great Rm
Appliance Dishwasher, Microwave, Refrigerator, Washer, Dryer-Electric, Range-Electric, Water Softener-Owned
Laundry Main, 10 x 8
Exterior
Garage Attached
Garage Spaces 2.0
Waterfront No
Building
Lot Description Slope, 3-5.9999
Story 1.5
Foundation Walk-Out Basement
Sewer Septic
Water Well
Architectural Style Cape Cod
Structure Type Stucco
New Construction No
Schools
Elementary Schools Prairie View
Middle Schools New Prairie
High Schools New Prairie
School District New Prairie United School Corp.
Read Less
Want to know what your home might be worth? Contact us for a FREE valuation!

Our team is ready to help you sell your home for the highest possible price ASAP

IDX information provided by the Indiana Regional MLS
Bought with Loretta Henry • McKinnies Realty, LLC






