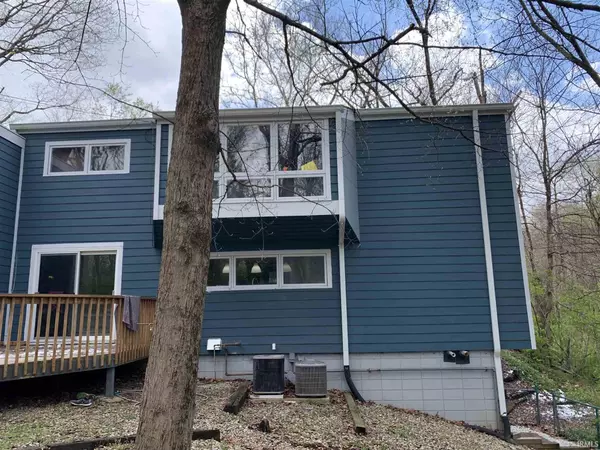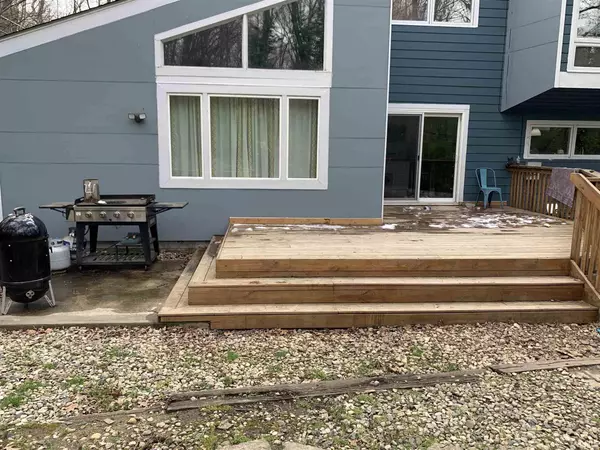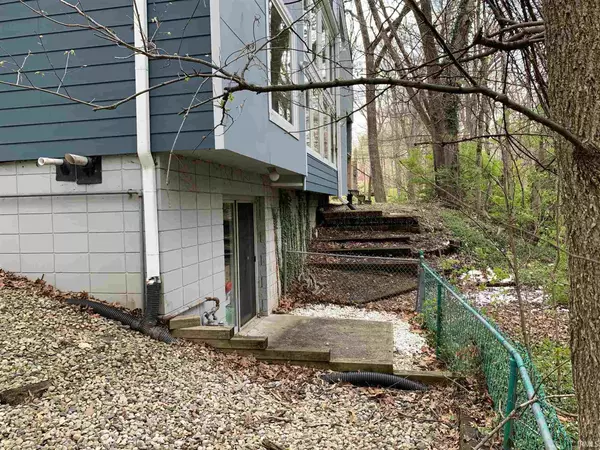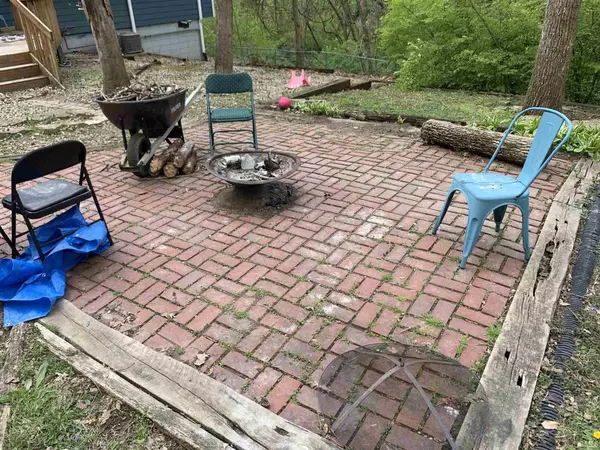$276,000
$299,900
8.0%For more information regarding the value of a property, please contact us for a free consultation.
1404 Van Buskirk Road Anderson, IN 46011
4 Beds
3 Baths
3,708 SqFt
Key Details
Sold Price $276,000
Property Type Single Family Home
Sub Type Site-Built Home
Listing Status Sold
Purchase Type For Sale
Square Footage 3,708 sqft
Subdivision Forest Hill(S)
MLS Listing ID 202113862
Sold Date 08/13/21
Style Two Story
Bedrooms 4
Full Baths 2
Half Baths 1
Abv Grd Liv Area 3,048
Total Fin. Sqft 3708
Year Built 1973
Annual Tax Amount $2,967
Tax Year 2021
Lot Size 0.340 Acres
Property Description
Architecturally one of a kind! 2018 remodeled interior includes stainless steel appliances, quartz counter tops, kitchen island with bar seating in the kitchen. Carpeting, engineered wood floors throughout and ceramic tile floors in the laundry room. Updated baths and the master has walk in shower with rain shower head in ceiling; walk in closet and barn door separates bedroom and bath. Mudd room. New gutter system. Dimensional roof shingles. Pex water lines. Large front porch deck, rear patio deck and brick patio with room for a firepit. Chain link fenced backyard and surrounded by trees for privacy. Two HVAC units. 2 car attached garage. Immediate possession.
Location
State IN
Area Madison County
Zoning Unknown
Direction North on Madison Avenue. West onto Van Buskirk Road to sign on northside of the road.
Rooms
Family Room 18 x 24
Basement Partial Basement, Partially Finished, Walk-Out Basement
Dining Room 12 x 14
Kitchen Main, 12 x 14
Interior
Heating Gas, Forced Air, Multiple Heating Systems
Cooling Central Air
Flooring Carpet, Ceramic Tile, Concrete, Laminate
Fireplaces Type None
Appliance Dishwasher, Microwave, Refrigerator, Range-Gas, Water Heater Electric, Window Treatment-Blinds
Laundry Main, 8 x 10
Exterior
Exterior Feature None
Garage Attached
Garage Spaces 2.0
Fence Chain Link
Amenities Available 1st Bdrm En Suite, Alarm System-Security, Attic Pull Down Stairs, Cable Ready, Ceiling Fan(s), Ceilings-Vaulted, Countertops-Solid Surf, Deck Open, Detector-Smoke, Disposal, Dryer Hook Up Electric, Garage Door Opener, Kitchen Island, Open Floor Plan, Porch Covered, Porch Open, Range/Oven Hook Up Gas, Storm Doors, Stand Up Shower, Tub/Shower Combination, Formal Dining Room, Main Floor Laundry
Roof Type Dimensional Shingles
Building
Lot Description Slope
Story 2
Foundation Partial Basement, Partially Finished, Walk-Out Basement
Sewer City
Water City
Architectural Style Other
Structure Type Fiber Cement,Masonite
New Construction No
Schools
Elementary Schools Edgewood
Middle Schools Highland Junior High
High Schools Anderson
School District Anderson Community
Read Less
Want to know what your home might be worth? Contact us for a FREE valuation!

Our team is ready to help you sell your home for the highest possible price ASAP

IDX information provided by the Indiana Regional MLS
Bought with Richard Beckham • Keller Williams Indy Metro NE






