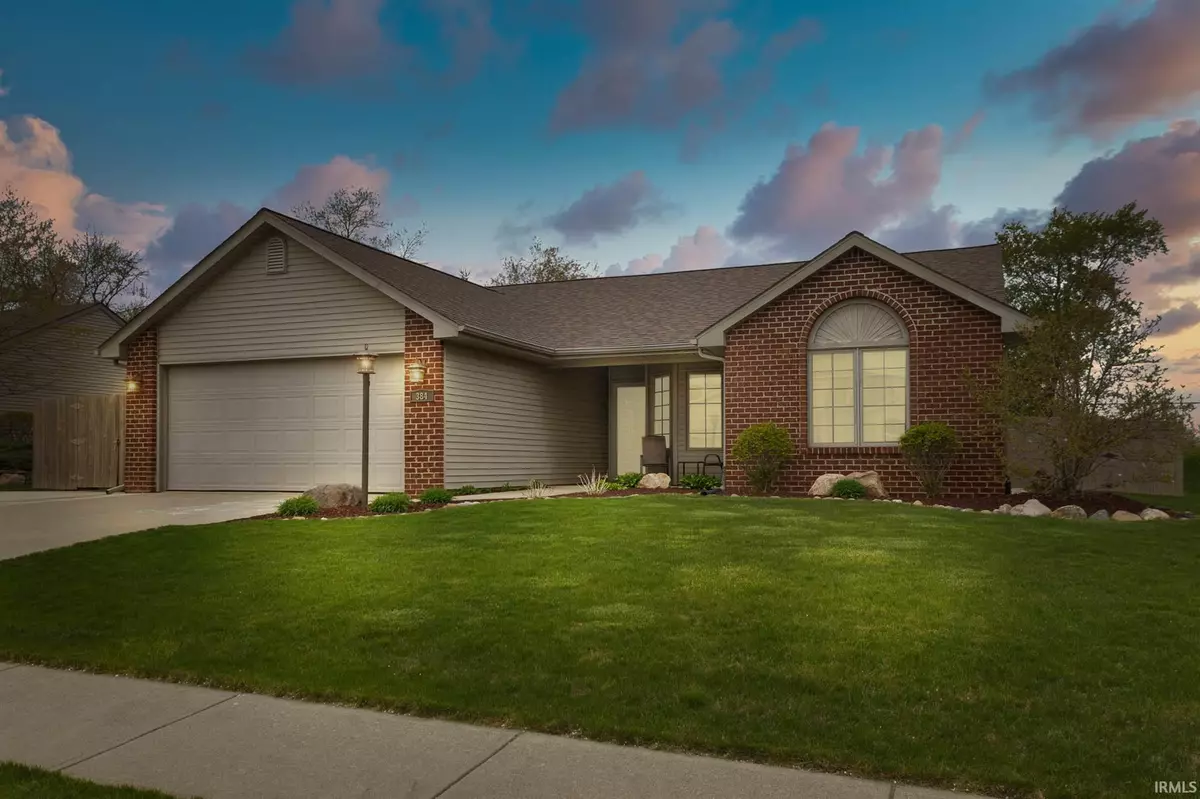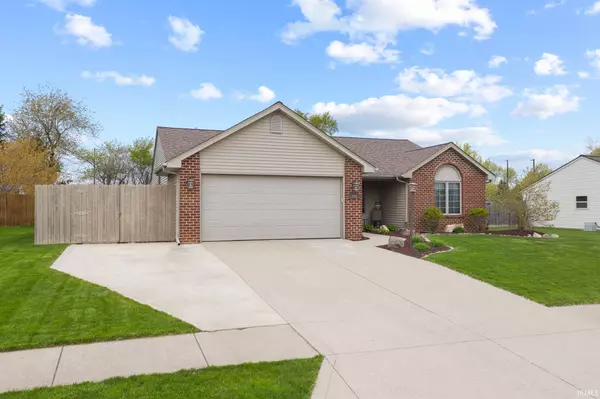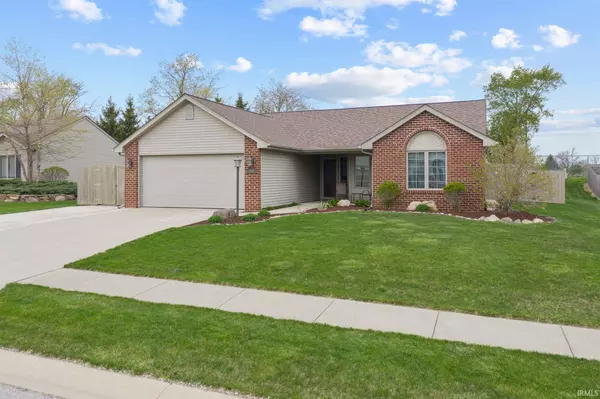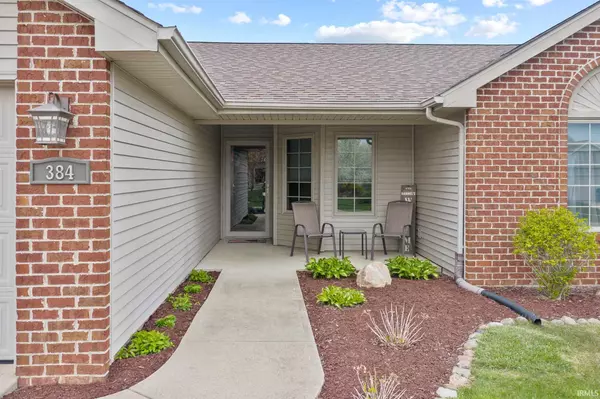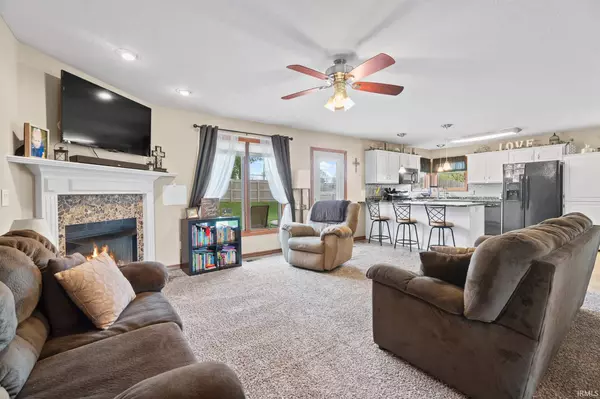$186,000
$169,900
9.5%For more information regarding the value of a property, please contact us for a free consultation.
384 Hillside Avenue Roanoke, IN 46783
3 Beds
2 Baths
1,351 SqFt
Key Details
Sold Price $186,000
Property Type Single Family Home
Sub Type Site-Built Home
Listing Status Sold
Purchase Type For Sale
Square Footage 1,351 sqft
Subdivision Roanoke Village
MLS Listing ID 202113743
Sold Date 05/28/21
Style One Story
Bedrooms 3
Full Baths 2
Abv Grd Liv Area 1,351
Total Fin. Sqft 1351
Year Built 2002
Annual Tax Amount $1,319
Tax Year 2020
Lot Size 0.260 Acres
Property Description
This beautifully maintained Roanoke ranch presents its new owners with a move-in ready, comfortable and inviting home. This 3 bedroom, 2 full bath home is located in a quiet, friendly neighborhood just a short stroll from the brand new school, park, and downtown shops in the popular Village of Roanoke. Updates to the home include new flooring throughout in 2014. New roof in 2020. Several rooms professionally painted in 2019. The backyard privacy fence and patio make cookouts and entertaining enjoyable. The energy bills are affordable too with a high efficiency heat pump that includes an allergen air filter. Come check out this home today before it's gone!
Location
State IN
Area Huntington County
Direction US 24 to Roanoke. Turn west onto Vine Street, left at the light onto Main Street, and right onto Hillside Avenue. Home is more than half-way back in the addition, on the right.
Rooms
Basement Slab
Dining Room 11 x 9
Kitchen Main, 11 x 9
Interior
Heating Forced Air, Gas, Heat Pump
Cooling Central Air
Flooring Carpet, Laminate
Fireplaces Number 1
Fireplaces Type Living/Great Rm
Appliance Dishwasher, Microwave, Refrigerator, Window Treatments, Oven-Gas, Range-Gas, Water Heater Gas, Window Treatment-Blinds
Laundry Main, 5 x 6
Exterior
Exterior Feature Sidewalks
Garage Attached
Garage Spaces 2.0
Fence Privacy, Wood
Amenities Available Attic Storage, Breakfast Bar, Built-In Speaker System, Ceiling Fan(s), Closet(s) Walk-in, Detector-Smoke, Disposal, Dryer Hook Up Electric, Garage Door Opener, Landscaped, Patio Open, Porch Covered, Range/Oven Hook Up Gas, Split Br Floor Plan, Twin Sink Vanity, Tub/Shower Combination, Main Level Bedroom Suite
Roof Type Dimensional Shingles
Building
Lot Description Level, Slope
Story 1
Foundation Slab
Sewer City
Water City
Structure Type Brick,Vinyl
New Construction No
Schools
Elementary Schools Roanoke
Middle Schools Crestview
High Schools Huntington North
School District Huntington County Community
Read Less
Want to know what your home might be worth? Contact us for a FREE valuation!

Our team is ready to help you sell your home for the highest possible price ASAP

IDX information provided by the Indiana Regional MLS
Bought with Tamera Capozza • CENTURY 21 Bradley Realty, Inc


