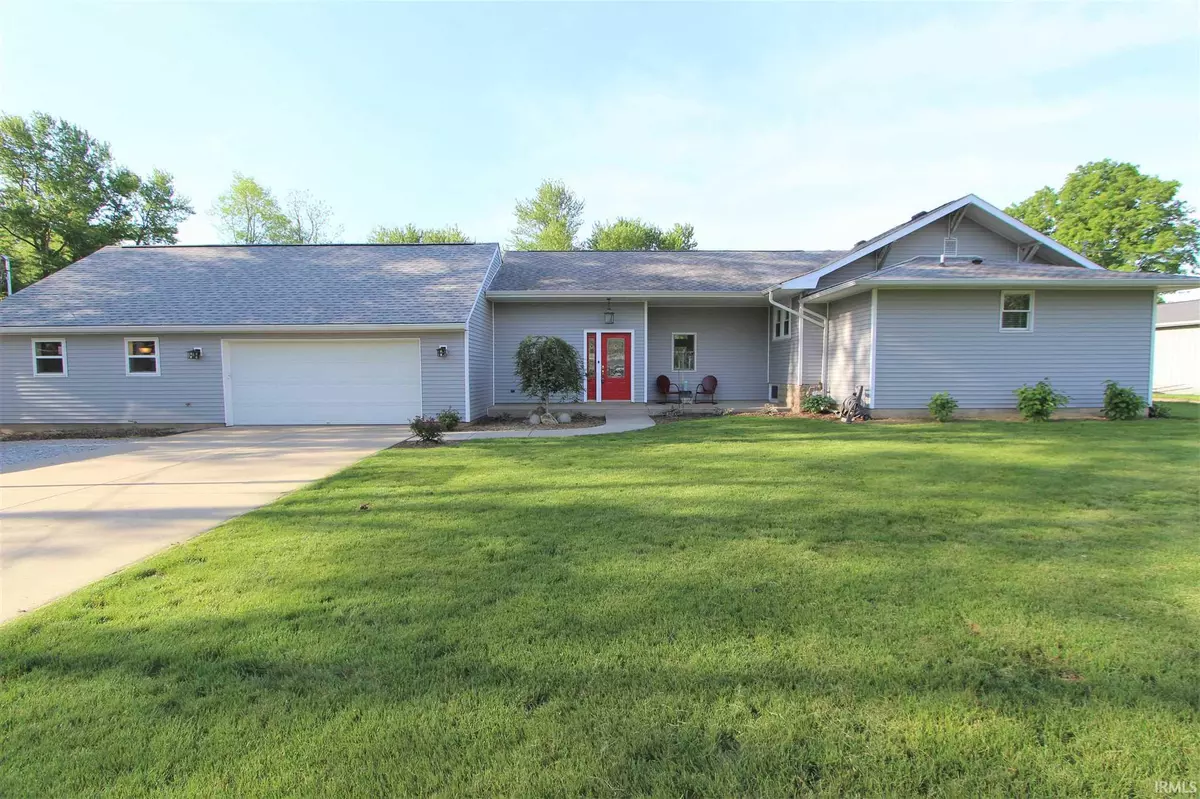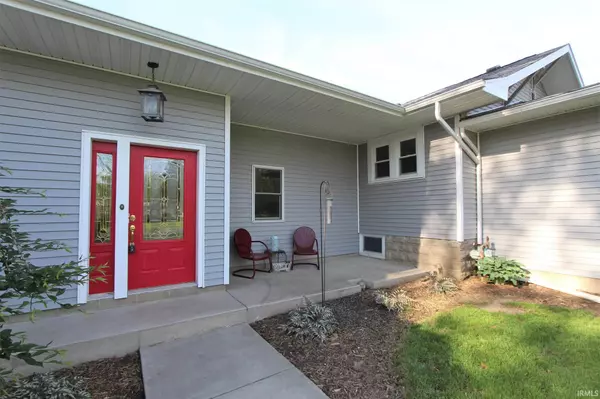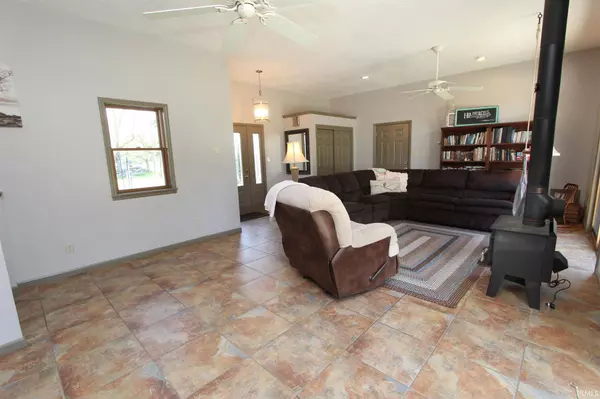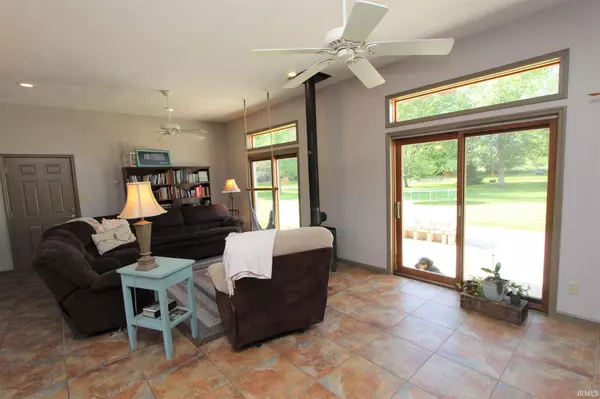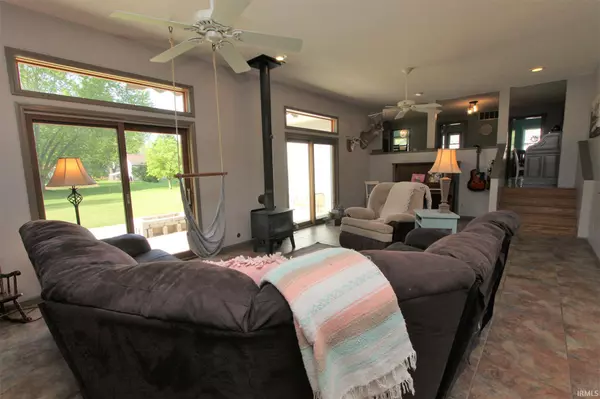$192,000
$189,900
1.1%For more information regarding the value of a property, please contact us for a free consultation.
7978 W 550 S Delphi, IN 46923
4 Beds
3 Baths
2,085 SqFt
Key Details
Sold Price $192,000
Property Type Single Family Home
Sub Type Site-Built Home
Listing Status Sold
Purchase Type For Sale
Square Footage 2,085 sqft
Subdivision None
MLS Listing ID 202119017
Sold Date 07/01/21
Style One Story
Bedrooms 4
Full Baths 3
Abv Grd Liv Area 2,085
Total Fin. Sqft 2085
Year Built 1948
Annual Tax Amount $607
Tax Year 2021
Lot Size 0.530 Acres
Property Description
Adorable ranch with 4 bedrooms, 3 full baths, a little over 2,000 sqft, and located on a half-acre lot in the quaint town of Pyrmont. Open concept kitchen, dining room, and living room. Living room with a wood-burning stove and two sliding glass doors to the back patio. Backyard with mature trees, a shed for extra storage, and a retractable patio awning providing a shaded sitting area that is perfect for enjoying the quiet neighborhood or to entertain. 4th bedroom is 25x17 and can also be used for an in-law suite, rec room, or office. 4th bedroom and 3rd bathroom are on the other side of the garage. Water softener is new and the siding/roof is only 10 years old. You'll love the beautiful and relaxing 15 min drive to Lafayette.
Location
State IN
Area Carroll County
Direction SR 26 to N County Rd 900 W. Right on W 550 S. House on right.
Rooms
Basement Partial Basement, Unfinished
Dining Room 13 x 14
Kitchen Main, 12 x 10
Interior
Heating Gas, Forced Air, Radiant, Other Heating System
Cooling Central Air
Flooring Carpet, Ceramic Tile, Laminate
Fireplaces Number 1
Fireplaces Type Living/Great Rm, Wood Burning Stove
Appliance Dishwasher, Microwave, Refrigerator, Washer, Dryer-Electric, Kitchen Exhaust Hood, Oven-Gas, Range-Gas, Water Heater Gas, Water Softener-Owned
Laundry Main
Exterior
Parking Features Attached
Garage Spaces 2.0
Fence Invisible, Pet Fence
Amenities Available Ceiling-9+, Ceiling Fan(s), Countertops-Laminate, Disposal, Dryer Hook Up Electric, Garage Door Opener, Range/Oven Hook Up Gas, Tub/Shower Combination, Main Level Bedroom Suite, Main Floor Laundry
Roof Type Asphalt
Building
Lot Description Level
Story 1
Foundation Partial Basement, Unfinished
Sewer Septic
Water Well
Architectural Style Ranch, Traditional
Structure Type Vinyl
New Construction No
Schools
Elementary Schools Rossville
Middle Schools Rossville
High Schools Rossville
School District Rossville Cons. S.D.
Read Less
Want to know what your home might be worth? Contact us for a FREE valuation!

Our team is ready to help you sell your home for the highest possible price ASAP

IDX information provided by the Indiana Regional MLS
Bought with George Eufracio • Coldwell Banker Shook

