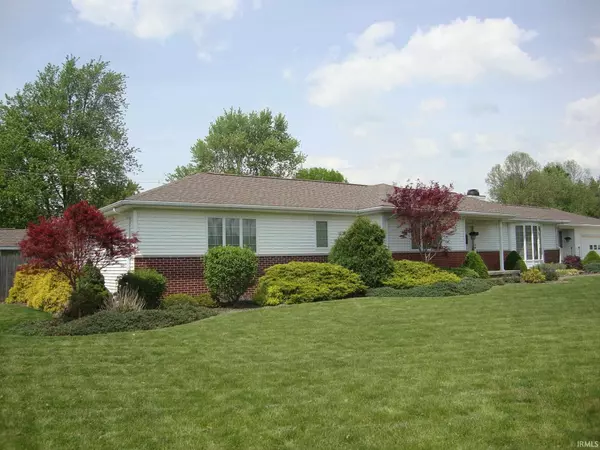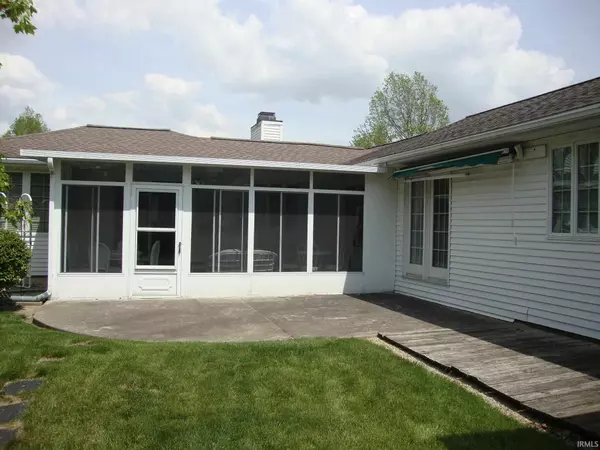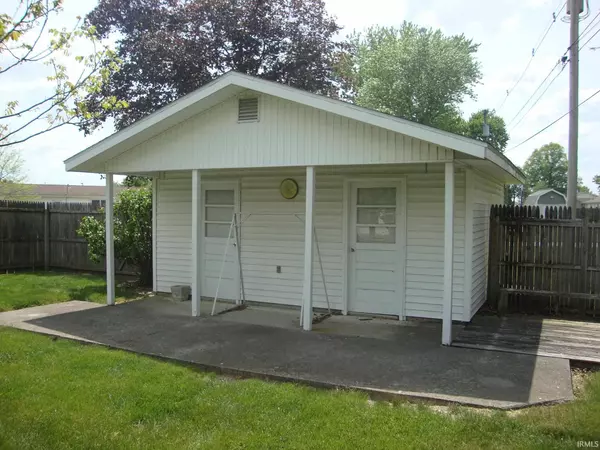$295,000
$319,900
7.8%For more information regarding the value of a property, please contact us for a free consultation.
1105 Echo Lane Bluffton, IN 46714
4 Beds
4 Baths
3,596 SqFt
Key Details
Sold Price $295,000
Property Type Single Family Home
Sub Type Site-Built Home
Listing Status Sold
Purchase Type For Sale
Square Footage 3,596 sqft
Subdivision Riverview Orchard Ridge
MLS Listing ID 202119224
Sold Date 07/13/21
Style One Story
Bedrooms 4
Full Baths 3
Half Baths 1
Abv Grd Liv Area 2,976
Total Fin. Sqft 3596
Year Built 1960
Annual Tax Amount $1,763
Tax Year 2021
Lot Size 0.680 Acres
Property Description
This beautiful, well-maintained home, located in Riverview addition on the southeast side of Bluffton, is just a short walk from all three Bluffton-Harrison schools. Featuring real wood floors in the den, kitchen and bedrooms, this one-story home has 2,976 square feet of living space with 1,512 square feet of additional space in the two basements. There are four bedrooms with three full baths and 1 half bath including an ensuite bathroom and walk-in closet in the master bedroom. Storage is plentiful and laundry is made easy with the washer and dryer being located in an alcove near the bedrooms. Featuring two fireplaces, living space is ample in the formal living room, dining room, den and family room. The large kitchen features custom oak cabinets, a large island and two sinks. Homeowners can enjoy the large fenced in back yard from the large sunporch or on the cement patio underneath the retractable awning. This home has an attached two-car garage and a detached single car garage.
Location
State IN
Area Wells County
Zoning R1
Direction At the corner of State Road 1 and Spring Street on the south side of Bluffton, turn east onto Spring Street. In approximately 3/4 mile, turn left onto Echo Lane. This property is located on the northeast corner of the next intersection.
Rooms
Family Room 23 x 16
Basement Crawl, Daylight, Finished, Partial Basement, Unfinished
Dining Room 20 x 10
Kitchen , 18 x 13
Interior
Heating Forced Air
Cooling Central Air
Flooring Carpet, Hardwood Floors, Vinyl
Fireplaces Number 2
Fireplaces Type Den, Family Rm, Wood Burning
Appliance Dishwasher, Window Treatments, Cooktop-Electric, Oven-Built-In, Oven-Double, Water Heater Gas, Water Softener-Owned
Laundry Main, 8 x 7
Exterior
Garage Attached
Garage Spaces 2.0
Fence Wood
Amenities Available 1st Bdrm En Suite, Built-In Bookcase, Built-in Desk, Ceiling Fan(s), Countertops-Laminate, Garage Door Opener, Kitchen Island, Near Walking Trail, Patio Open, Porch Enclosed, Main Level Bedroom Suite, Formal Dining Room, Main Floor Laundry, Sump Pump, Custom Cabinetry
Waterfront No
Roof Type Shingle
Building
Lot Description Corner
Story 1
Foundation Crawl, Daylight, Finished, Partial Basement, Unfinished
Sewer City
Water City
Architectural Style Ranch
Structure Type Brick,Vinyl
New Construction No
Schools
Elementary Schools Bluffton Harrison
Middle Schools Bluffton Harrison
High Schools Bluffton Harrison
School District Msd Of Bluffton Harrison
Read Less
Want to know what your home might be worth? Contact us for a FREE valuation!

Our team is ready to help you sell your home for the highest possible price ASAP

IDX information provided by the Indiana Regional MLS
Bought with Vicki Andrews • Ellenberger Brothers Real Estate, Inc.






