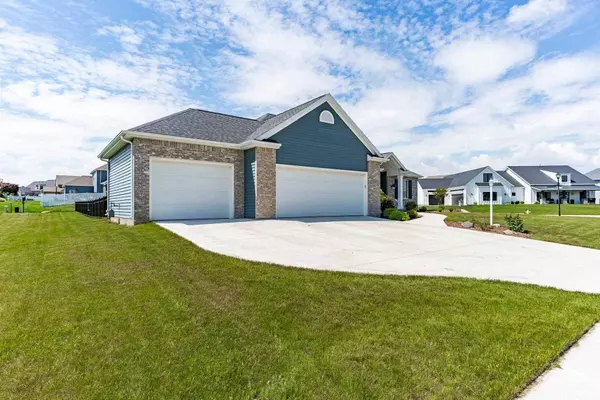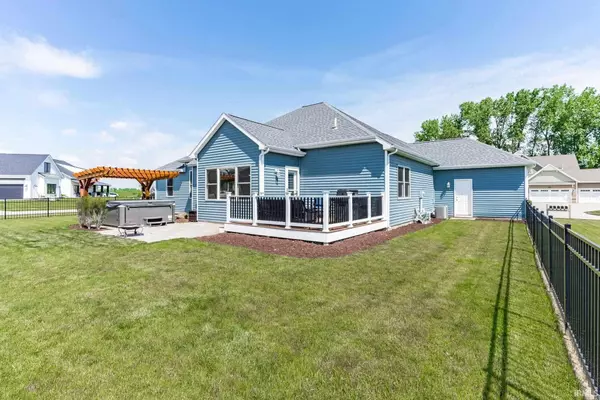$375,000
$374,900
For more information regarding the value of a property, please contact us for a free consultation.
11227 Prairie Rose Pass Roanoke, IN 46783
4 Beds
3 Baths
2,528 SqFt
Key Details
Sold Price $375,000
Property Type Single Family Home
Sub Type Site-Built Home
Listing Status Sold
Purchase Type For Sale
Square Footage 2,528 sqft
Subdivision Prairie Meadows
MLS Listing ID 202119293
Sold Date 07/02/21
Style One Story
Bedrooms 4
Full Baths 3
HOA Fees $25/ann
Abv Grd Liv Area 1,878
Total Fin. Sqft 2528
Year Built 2017
Annual Tax Amount $2,629
Tax Year 2020
Lot Size 0.360 Acres
Property Description
Prairie Meadows is a quiet neighborhood that is perfectly located in the award-winning southwest Allen county school system. This home is located only minutes to grocery, dining, shopping, and only 2 miles to Highway 69. This gorgeous 4 bedroom, 3 full bath custom-built ranch home has everything that you are looking for. From the moment you step into the home, you are greeted to your left with a dining room/office. The great room has a gas fireplace and large windows that allow you to look over your well-manicured, fenced-in backyard. The backyard has a nice-sized deck and patio. The main floor of the home is a split floorplan with the 4th unfinished bedroom is in the basement. The laundry area also has a great mudroom and custom-built cabinet to hide everything. In the basement, you will find 9-foot ceilings, a large finished family room, and a full finished bathroom. There is an additional 1000 square feet of unfinished space waiting for you to make your own, including the unfinished 4th bedroom. This 4-year-old home will not last long.
Location
State IN
Area Allen County
Direction Ernst to Prairie Meadows.
Rooms
Family Room 32 x 20
Basement Full Basement, Partially Finished
Dining Room 14 x 8
Kitchen Main, 15 x 14
Interior
Heating Gas, Forced Air
Cooling Central Air
Fireplaces Number 1
Fireplaces Type Living/Great Rm
Appliance Dishwasher, Microwave, Refrigerator, Washer, Dryer-Electric, Range-Gas, Sump Pump, Water Heater Gas, Water Softener-Owned
Laundry Main, 0 x 0
Exterior
Garage Attached
Garage Spaces 3.0
Fence Metal
Amenities Available Attic Pull Down Stairs, Breakfast Bar, Ceiling Fan(s), Closet(s) Walk-in, Deck Open, Disposal, Dryer Hook Up Gas/Elec, Eat-In Kitchen, Garage Door Opener, Garden Tub, Jet/Garden Tub, Guest Quarters, Near Walking Trail, Main Level Bedroom Suite
Waterfront No
Building
Lot Description Level
Story 1
Foundation Full Basement, Partially Finished
Sewer City
Water City
Structure Type Brick,Vinyl
New Construction No
Schools
Elementary Schools Lafayette Meadow
Middle Schools Summit
High Schools Homestead
School District Msd Of Southwest Allen Cnty
Read Less
Want to know what your home might be worth? Contact us for a FREE valuation!

Our team is ready to help you sell your home for the highest possible price ASAP

IDX information provided by the Indiana Regional MLS
Bought with Beth Goldsmith • North Eastern Group Realty






