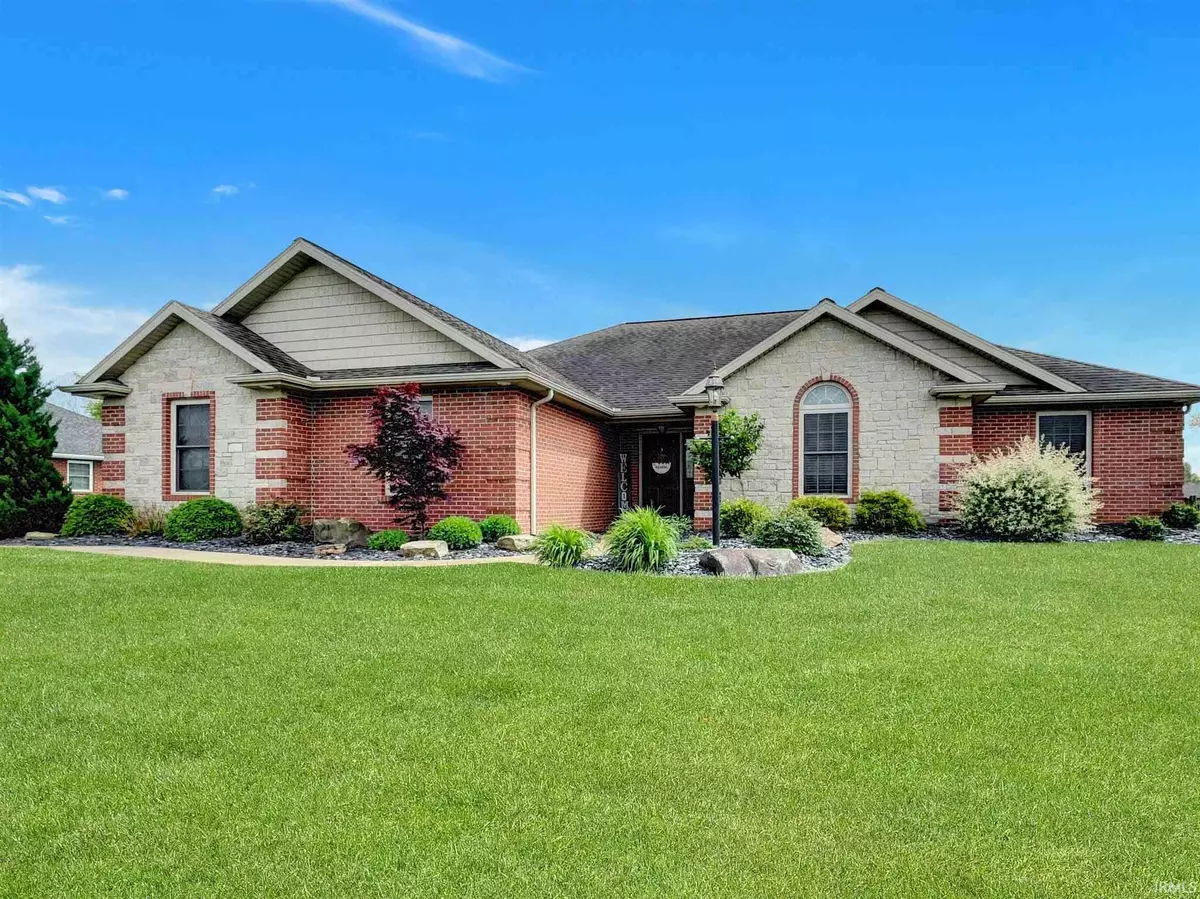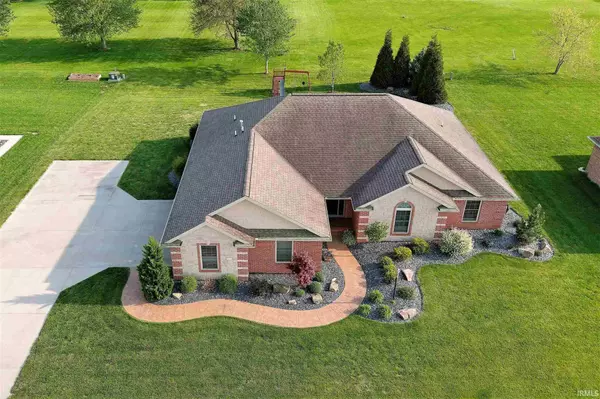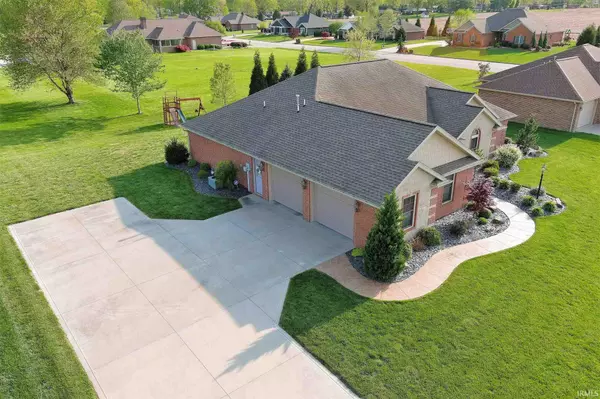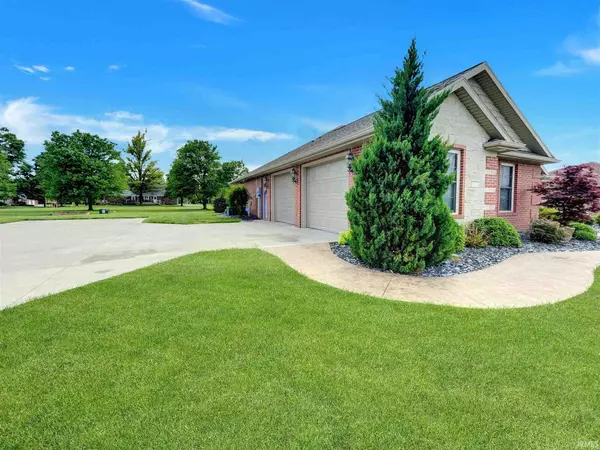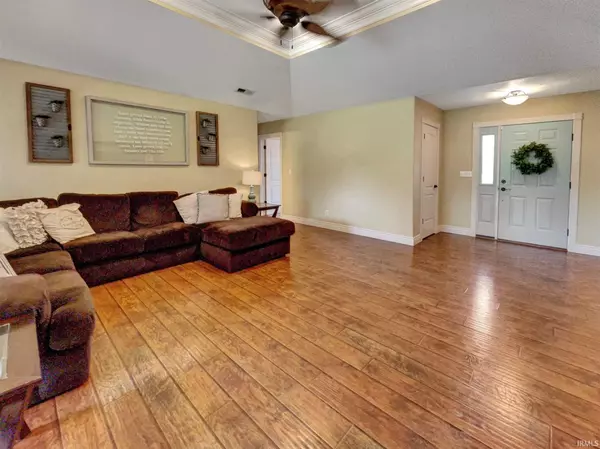$315,500
$299,900
5.2%For more information regarding the value of a property, please contact us for a free consultation.
1783 Ashwood Drive Jasper, IN 47546
4 Beds
2 Baths
1,822 SqFt
Key Details
Sold Price $315,500
Property Type Single Family Home
Sub Type Site-Built Home
Listing Status Sold
Purchase Type For Sale
Square Footage 1,822 sqft
Subdivision Cambridge Estates
MLS Listing ID 202115764
Sold Date 06/04/21
Style One Story
Bedrooms 4
Full Baths 2
Abv Grd Liv Area 1,822
Total Fin. Sqft 1822
Year Built 2010
Annual Tax Amount $2,150
Tax Year 2021
Lot Size 0.379 Acres
Property Description
Lovely all brick 4 Bedroom, 2 Bathroom Ranch style home located in a quiet neighborhood on Jasper's west side. Beautiful landscaping and a pretty stamped concrete walkway invites you inside the home where you'll find an open concept Living Room, Kitchen, and Dining area. Kitchen features beautiful natural wood cabinetry, stainless steel appliances, solid surface countertops, and an island for extra prep space and seating. Master Bedroom suite on one side of the home includes a generous walk-in closet and private full Bathroom with double sink, comfort height vanity, and step-in shower. The other 3 Bedrooms are located on the opposite side of the home in a split Bedroom floor plan, with one being a perfect space for a home office if needed. To enjoy the outdoors to the fullest, there is a screened patio, additional open patio, large level backyard, raised garden bed, and playset included. The two car attached garage features brand new insulated garage doors and also offers lots of storage space, including attic storage above. Other features include a 4 camera home security system with DVR and a driveway with extra parking.
Location
State IN
Area Dubois County
Direction From Jasper, west on SR 56 toward Ireland, L on Kluemper Rd, R on W 5th St, L on Sunshine Dr, L on Ashwood.
Rooms
Basement Slab
Dining Room 14 x 11
Kitchen Main, 11 x 11
Interior
Heating Gas, Forced Air
Cooling Central Air
Flooring Carpet, Hardwood Floors, Tile
Fireplaces Type None
Appliance Dishwasher, Microwave, Refrigerator, Washer, Window Treatments, Dryer-Electric, Play/Swing Set, Range-Electric, Water Heater Electric
Laundry Main, 8 x 6
Exterior
Parking Features Attached
Garage Spaces 2.0
Amenities Available Attic Pull Down Stairs, Attic Storage, Ceiling-Cathedral, Ceiling-Tray, Closet(s) Walk-in, Countertops-Solid Surf, Disposal, Kitchen Island, Landscaped, Open Floor Plan, Patio Open, Porch Screened, Split Br Floor Plan, Twin Sink Vanity, Alarm System-Sec. Cameras, Stand Up Shower, Tub/Shower Combination, Main Level Bedroom Suite, Main Floor Laundry
Roof Type Composite,Shingle
Building
Lot Description Level
Story 1
Foundation Slab
Sewer Public
Water Public
Architectural Style Ranch, Traditional
Structure Type Brick,Stone
New Construction No
Schools
Elementary Schools Jasper
Middle Schools Greater Jasper Cons Schools
High Schools Greater Jasper Cons Schools
School District Greater Jasper Cons. Schools
Read Less
Want to know what your home might be worth? Contact us for a FREE valuation!

Our team is ready to help you sell your home for the highest possible price ASAP

IDX information provided by the Indiana Regional MLS
Bought with Gary Schnell • SELL4FREE-WELSH REALTY CORPORATION


