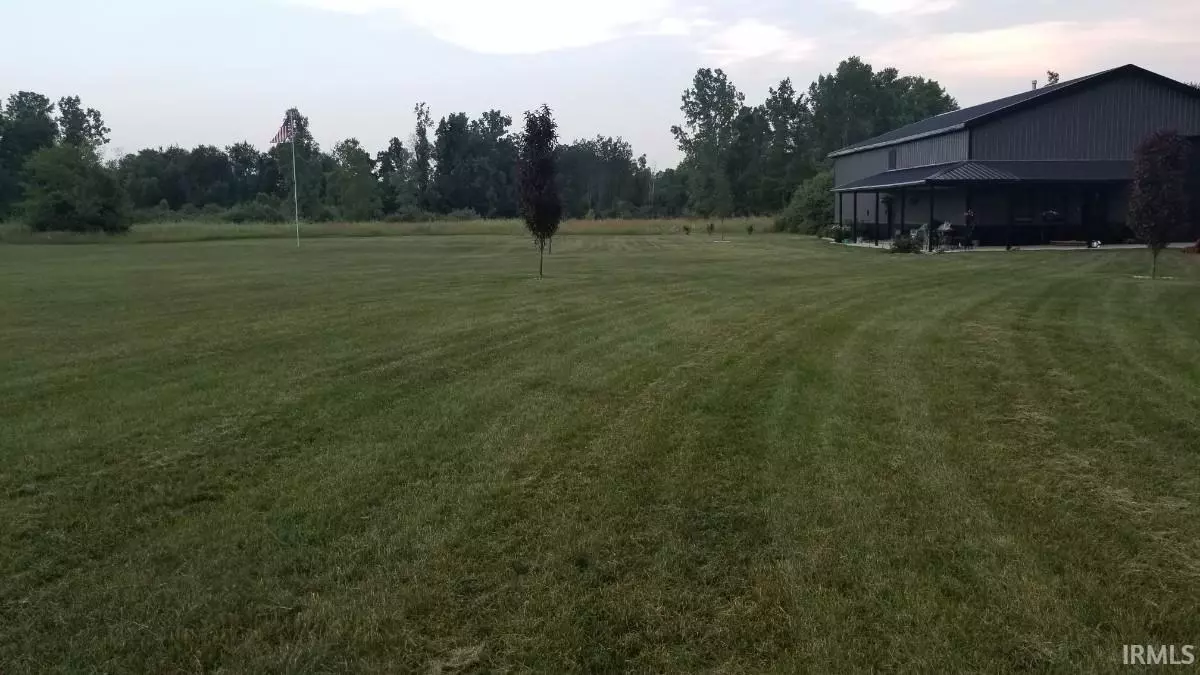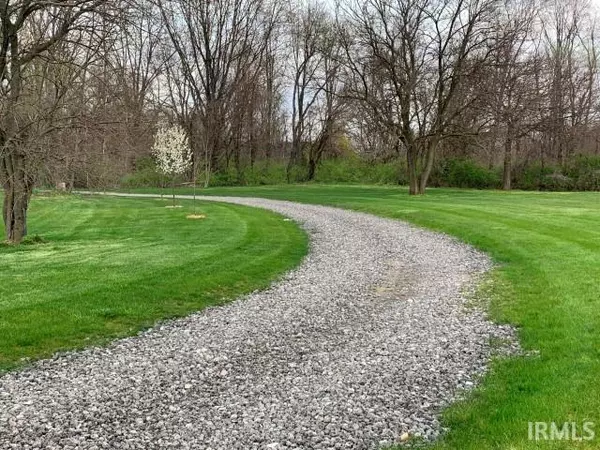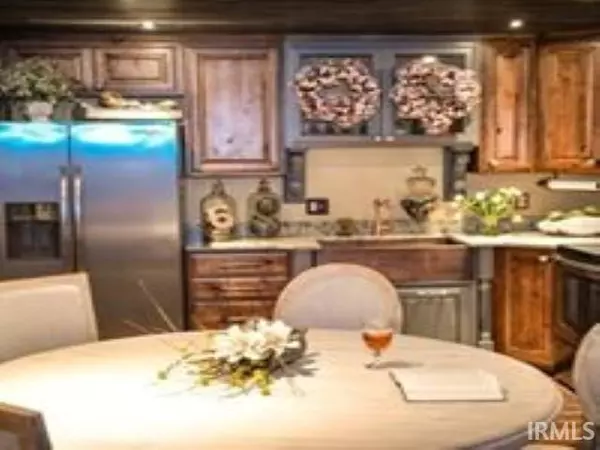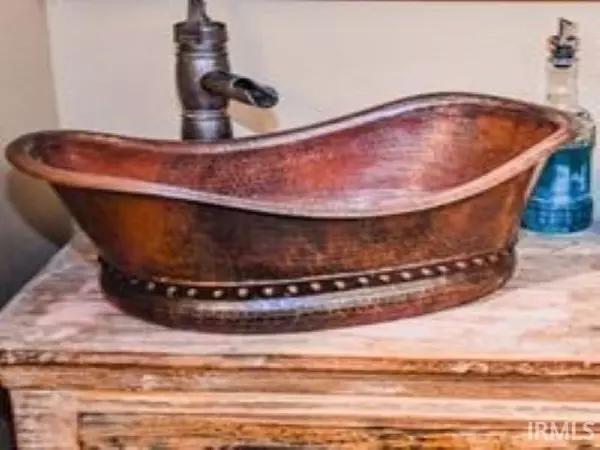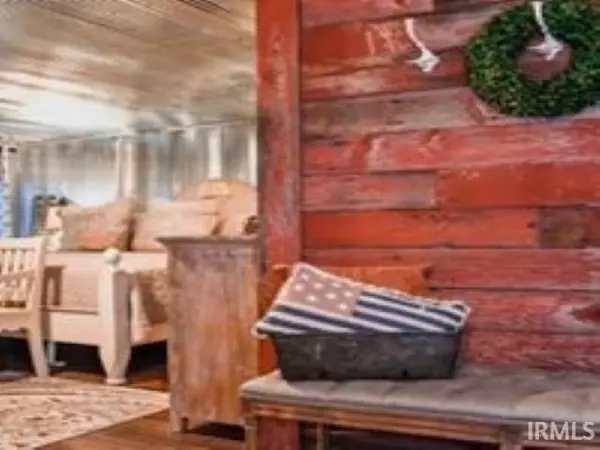$566,000
$549,000
3.1%For more information regarding the value of a property, please contact us for a free consultation.
10900 State Road 120 Middlebury, IN 46540
1 Bed
1 Bath
900 SqFt
Key Details
Sold Price $566,000
Property Type Single Family Home
Sub Type Site-Built Home
Listing Status Sold
Purchase Type For Sale
Square Footage 900 sqft
Subdivision None
MLS Listing ID 202120016
Sold Date 08/27/21
Style Other
Bedrooms 1
Full Baths 1
Abv Grd Liv Area 900
Total Fin. Sqft 900
Year Built 2014
Annual Tax Amount $2,797
Tax Year 2020
Lot Size 15.010 Acres
Property Description
This is a rare find property in Northern Indiana. This 15-acre parcel has a 4-acre stocked pond (great fishing), abundant wildlife, woods, and open spaces to roam! It is perfect for pasture or for just enjoying God's creations. The property sits ½ mile off of SR 120 on a deeded access lane and has CR43 road frontage if a private drive was ever desired. All utilities have been brought into the property such as natural gas, electric and high-speed internet/cable. The property was developed to support a traditional home plus the existing pole barn home. The existing septic was engineered to support the additional home already so all of the hard work is done. The pole barn home is a 40' x 60' x 16' traditional pole barn on the outside but is very non-traditional on the inside. It has 900 SF of living space with 16 ft ceilings in the living room. The interior has many unique custom features such as a custom steel staircase, 1840's era shiplap, hand-hammered copper sinks in the kitchen and bath. This is a must-see! The garage/barn space is fully insulated with a metal interior and brightly lit with LED lights. The entire barn and home are heated with in-floor radiant heat provided by a natural gas boiler.The living quarters is 900 sq. ft. in total, but feels much bigger with the high ceilings. The garage and laundry portion are 1,800 sq. ft. totaling 2,700 SF. If peace and quiet are what you seek then look no further. This property is ready to finish with your dream home… or move-in ready ...once you fall in love with this pole-barn house.
Location
State IN
Area Elkhart County
Direction From State Rd. 120 and Hwy 13 travel east 3/4 mile to 3 mailboxes one of the indicating 10900. Turn south on the lane, go 1/4 mile, cross a culvert and turn left onto the stone drive. The property starts at lane and travel through woods to house.
Rooms
Basement None
Kitchen Main, 10 x 10
Interior
Heating Gas, Floor
Cooling None
Flooring Vinyl
Appliance Microwave, Refrigerator, Washer, Cooktop-Electric, Dryer-Electric, Freezer, Ice Maker, Iron Filter-Well Water, Oven-Electric, Range-Electric, Water Heater Gas, Water Softener-Owned
Laundry Main, 5 x 20
Exterior
Exterior Feature Cable TV Antenna, Common TV Antenna, Laundry Facilities
Parking Features Attached
Garage Spaces 5.0
Fence Partial
Amenities Available Cable Available, Ceiling-9+, Closet(s) Walk-in, Countertops-Stone, Detector-Smoke, Disposal, Dryer Hook Up Gas, Dryer Hook Up Gas/Elec, Firepit, Garage Door Opener, Natural Woodwork, Open Floor Plan, Porch Open, Range/Oven Hk Up Gas/Elec, Utility Sink, RV Parking, Stand Up Shower, Workshop, Garage-Heated, Main Floor Laundry, Washer Hook-Up, Custom Cabinetry, Garage Utilities
Waterfront Description Pond
Roof Type Metal
Building
Lot Description Waterfront, 15+, Pasture, Wooded
Foundation None
Sewer Septic
Water Well
Architectural Style Pole Barn
Structure Type Metal
New Construction No
Schools
Elementary Schools York
Middle Schools Northridge
High Schools Northridge
School District Middlebury Community Schools
Read Less
Want to know what your home might be worth? Contact us for a FREE valuation!

Our team is ready to help you sell your home for the highest possible price ASAP

IDX information provided by the Indiana Regional MLS
Bought with ECBOR NonMember • NonMember ELK

