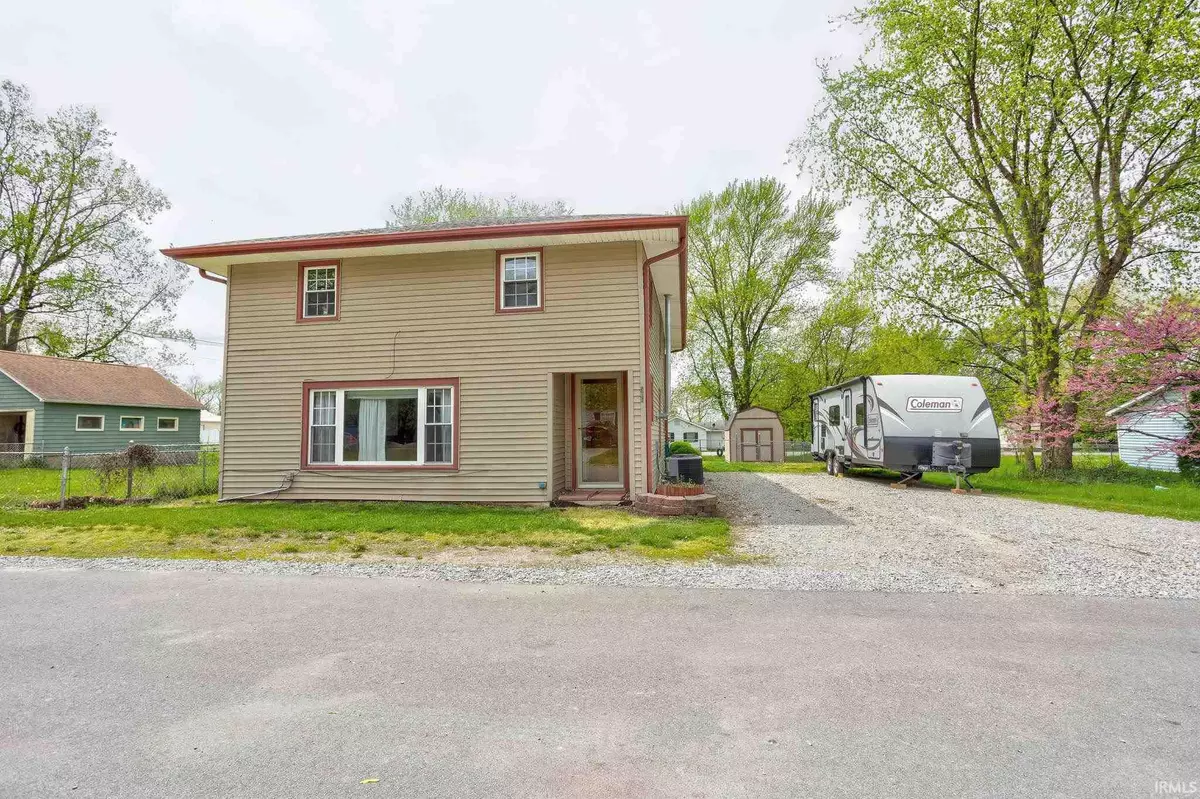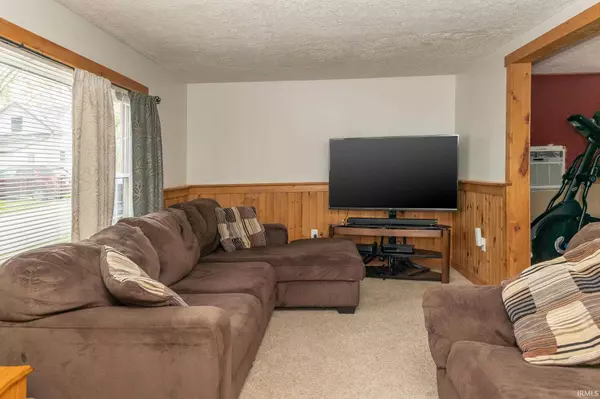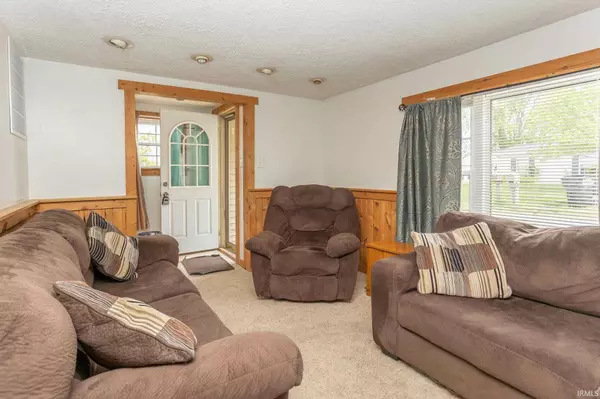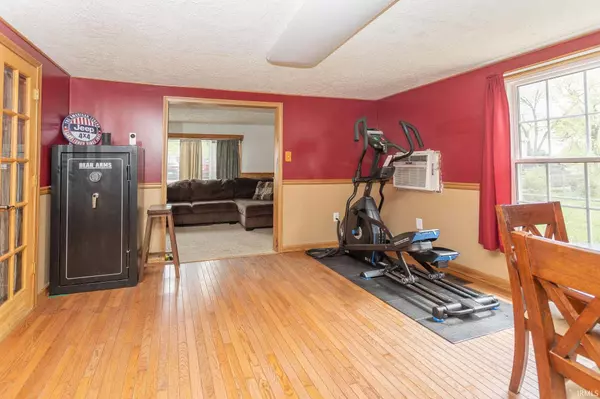$145,000
$130,000
11.5%For more information regarding the value of a property, please contact us for a free consultation.
506 N Clark Street Reynolds, IN 47980
4 Beds
1 Bath
1,762 SqFt
Key Details
Sold Price $145,000
Property Type Single Family Home
Sub Type Site-Built Home
Listing Status Sold
Purchase Type For Sale
Square Footage 1,762 sqft
Subdivision None
MLS Listing ID 202115912
Sold Date 06/18/21
Style Two Story
Bedrooms 4
Full Baths 1
Abv Grd Liv Area 1,762
Total Fin. Sqft 1762
Year Built 1860
Annual Tax Amount $312
Tax Year 2021
Lot Size 8,276 Sqft
Property Sub-Type Site-Built Home
Property Description
Welcome home to this spacious 2-story in the charming rural community of Reynolds! This home offers four bedrooms plus a den with nearly 1,800 square feet of living space throughout. Beautiful hardwood flooring in the dining room. You will love creating memories in this huge backyard with plenty of room for a play set, garden area and more! Enjoy hanging out and grilling on the extended, partially covered deck with your friends! Updates include: furnace appx 3 yrs; A/C appx 2 yrs; oven/range, tankless water heater and freshly painted bedrooms in 2021 plus more!
Location
State IN
Area White County
Direction Hwy 24 to Reynolds. Turn right/north on Hwy 421, then right/east on Jefferson, then 1st left on Clark to home on the left
Rooms
Basement Crawl
Dining Room 15 x 13
Kitchen Main, 14 x 9
Interior
Heating Gas, Forced Air
Cooling Central Air, Wall AC
Appliance Dishwasher, Refrigerator, Washer, Window Treatments, Dryer-Gas, Oven-Gas, Range-Gas, Water Heater Tankless, Window Treatment-Blinds
Laundry Main
Exterior
Amenities Available Cable Ready, Ceiling Fan(s), Deck Covered, Deck Open, Detector-Smoke, Disposal, Dryer Hook Up Gas/Elec, Eat-In Kitchen, Split Br Floor Plan, Tub/Shower Combination, Main Floor Laundry
Building
Lot Description Level
Story 2
Foundation Crawl
Sewer City
Water City
Architectural Style Traditional
Structure Type Vinyl
New Construction No
Schools
Elementary Schools North White Primary
Middle Schools North White
High Schools North White
School District North White School Corp.
Read Less
Want to know what your home might be worth? Contact us for a FREE valuation!

Our team is ready to help you sell your home for the highest possible price ASAP

IDX information provided by the Indiana Regional MLS
Bought with Charles Bell • Keller Williams Lafayette





