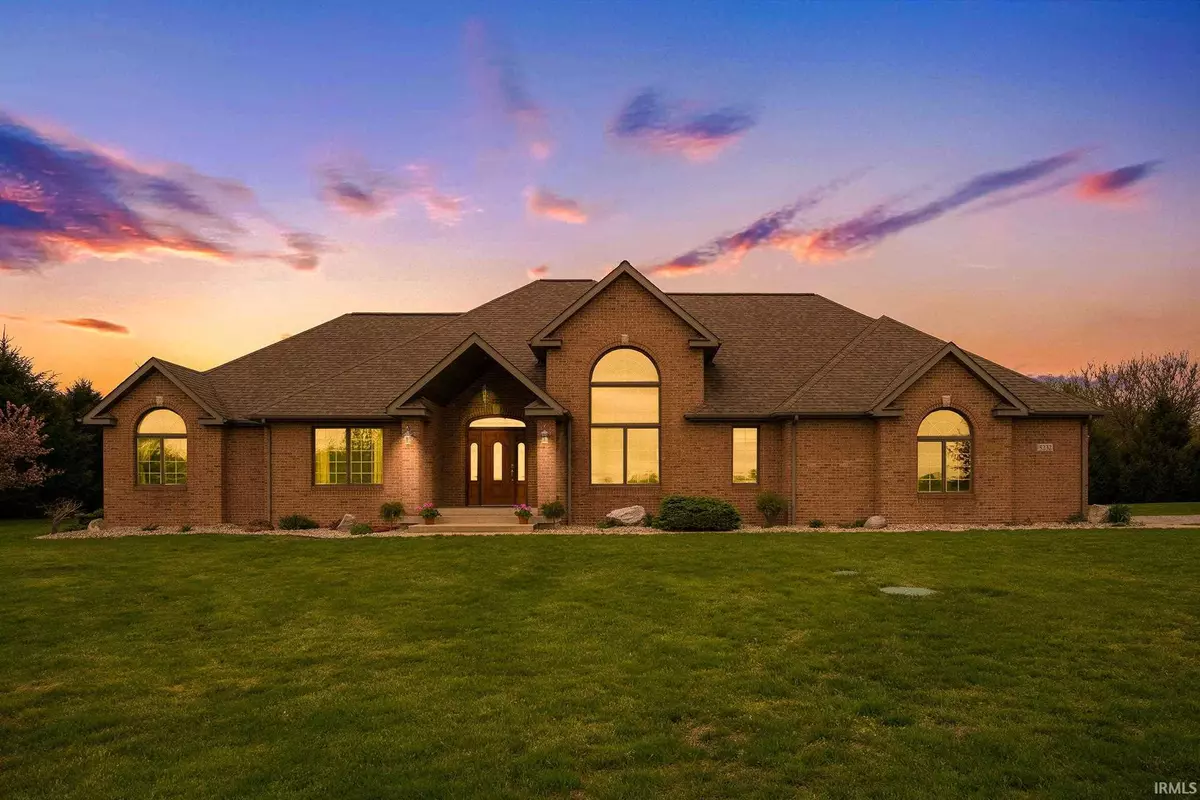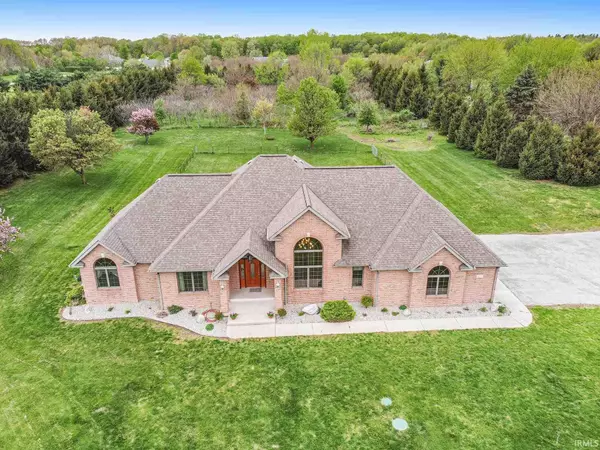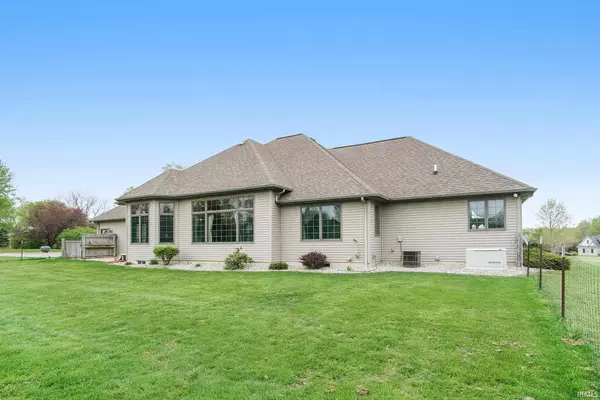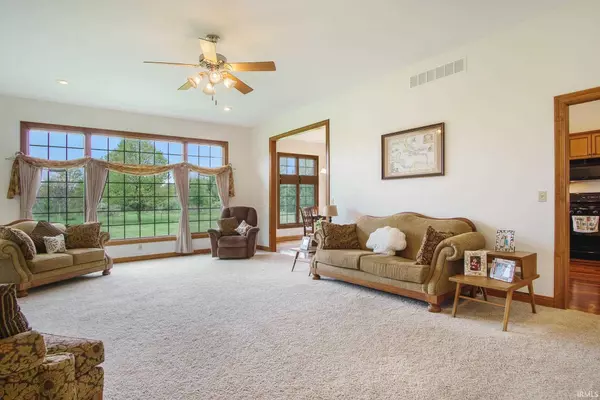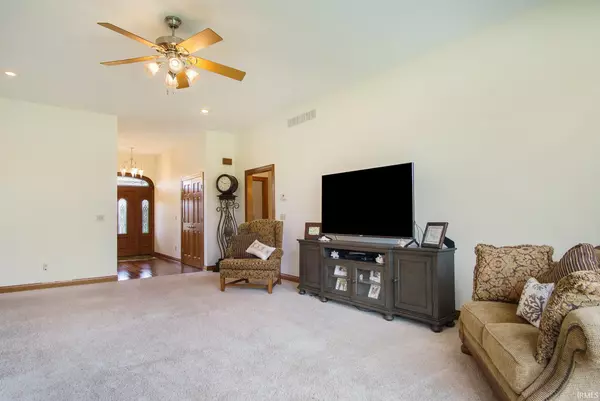$440,000
$399,000
10.3%For more information regarding the value of a property, please contact us for a free consultation.
5232 N 800 E Road New Carlisle, IN 46552
3 Beds
3 Baths
2,258 SqFt
Key Details
Sold Price $440,000
Property Type Single Family Home
Sub Type Site-Built Home
Listing Status Sold
Purchase Type For Sale
Square Footage 2,258 sqft
Subdivision Colsen
MLS Listing ID 202115934
Sold Date 06/16/21
Style One Story
Bedrooms 3
Full Baths 2
Half Baths 1
Abv Grd Liv Area 2,258
Total Fin. Sqft 2258
Year Built 2004
Annual Tax Amount $3,653
Tax Year 2020
Lot Size 4.805 Acres
Property Description
* All offers due by 4pm Central Time* A beautifully maintained home, 4.8 acres in New Carlisle, what more do you need? Come visit this beautiful ranch home where upon entering you’ll be greeted by the 10’ ceilings in the main living areas and a 14’ ceiling in the beautiful dining room. Enjoy the Brazilian teak floors as you walk towards the large kitchen which feature quartz counter tops. All appliances stay with the home including the washer and dryer. You’ll have plenty of parking space in the large three car garage with a floor drain and hot and cold-water hook ups. No need to worry about losing power, the whole house generator will keep the lights on and the home warm when there is a power outage. Sit and relax in the large living room as you’re looking out at the abundance of wildlife that walks across your 4.8 acres. Want to relax even more? Light a few candles and lay back and relax as you soak in the jetted tub located in the master suite. Need even more? The basement is wide open and has lots of potential to create your perfect dream space. You’ll also be able to enjoy the benefits of an HOA, however, this lot is exempt from the HOA fees. This home won’t last long, schedule your showing today! (Basement is plumbed for additional bath if needed)
Location
State IN
Area La Porte County
Direction Turn north from State Rd 2 onto Devils Potatoe Hole Rd. Home is located on East side of road
Rooms
Basement Full Basement
Dining Room 13 x 12
Kitchen Main, 14 x 13
Interior
Heating Forced Air
Cooling Central Air
Flooring Carpet, Ceramic Tile, Hardwood Floors
Appliance Dishwasher, Microwave, Refrigerator, Washer, Dryer-Gas, Oven-Electric, Range-Electric, Water Heater Gas, Water Softener-Owned
Laundry Main, 8 x 8
Exterior
Garage Attached
Garage Spaces 3.0
Amenities Available Ceiling-9+, Ceiling Fan(s), Closet(s) Walk-in, Countertops-Stone, Dryer Hook Up Gas, Jet Tub, Generator-Whole House, Main Level Bedroom Suite
Waterfront No
Roof Type Asphalt
Building
Lot Description Level, 3-5.9999
Story 1
Foundation Full Basement
Sewer Septic
Water Well
Architectural Style Ranch
Structure Type Brick,Vinyl
New Construction No
Schools
Elementary Schools Prairie View
Middle Schools New Prairie
High Schools New Prairie
School District New Prairie United School Corp.
Read Less
Want to know what your home might be worth? Contact us for a FREE valuation!

Our team is ready to help you sell your home for the highest possible price ASAP

IDX information provided by the Indiana Regional MLS
Bought with Samuel Roule • Cressy & Everett - South Bend


