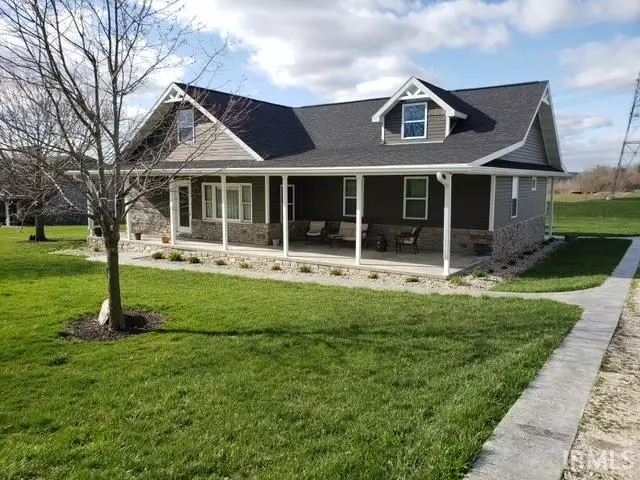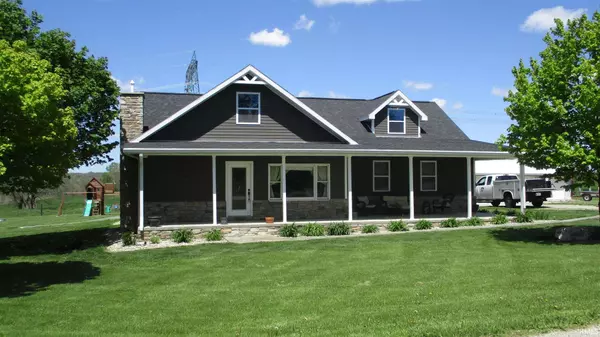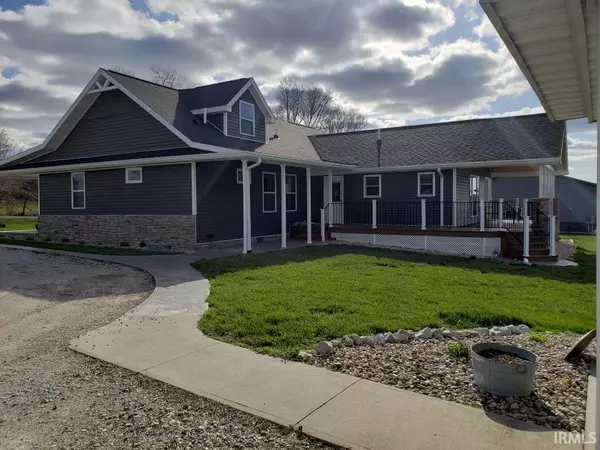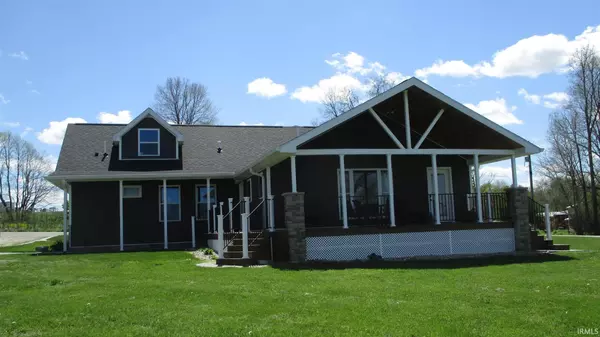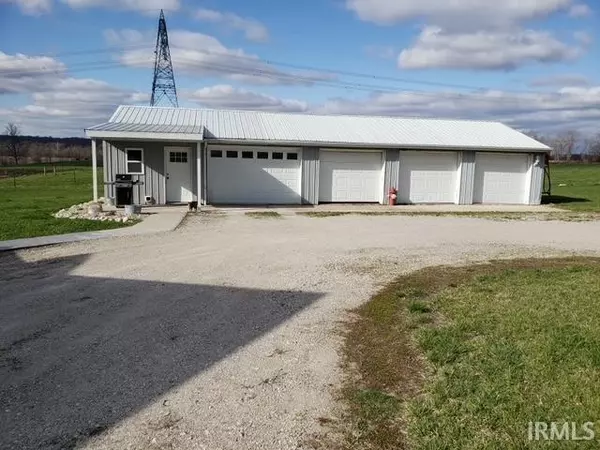$370,000
$359,900
2.8%For more information regarding the value of a property, please contact us for a free consultation.
6335 W 585 N Delphi, IN 46923
4 Beds
3 Baths
3,372 SqFt
Key Details
Sold Price $370,000
Property Type Single Family Home
Sub Type Site-Built Home
Listing Status Sold
Purchase Type For Sale
Square Footage 3,372 sqft
Subdivision None
MLS Listing ID 202116509
Sold Date 07/06/21
Style One and Half Story
Bedrooms 4
Full Baths 3
Abv Grd Liv Area 3,372
Total Fin. Sqft 3372
Year Built 1932
Annual Tax Amount $1,925
Tax Year 20202021
Lot Size 1.822 Acres
Property Description
WELL CARED FOR HOME situated on just under 2 Acres, complete w/ a 48x66 Pole Barn with radiant heat in concrete floor, 3 overhead doors & separate heated office/kitchenette area with a full bathroom. Country living at it's best, yet conveniently located just 5 minutes outside of Delphi, On the first floor the open floor plan offers a large family room, Master bedroom with jetted garden tub and walk in closets, Enjoy the oversized eat in kitchen with island, abundant counter space and cabinets all leading to the vaulted 12 x 14 covered porch with stamped concrete sidewalks leading the front covered porch. The upper level offers 2 additional bedrooms & large recreation area for kids to enjoy play time. Home has been updated and remodeling within the last four years. Additional great features include the detached four car garage for storage or potential for a man cave. COME SEE THIS BEAUTIFUL COUNTY HOME
Location
State IN
Area Carroll County
Direction From Delphi, N on Wilson st which turns into 700 W, take right on 585 N to home
Rooms
Basement Partial Basement
Kitchen Main, 17 x 20
Interior
Heating Propane, Forced Air
Cooling Central Air
Flooring Carpet, Laminate
Fireplaces Type None
Appliance Dishwasher, Microwave, Refrigerator, Washer, Cooktop-Electric, Dryer-Electric, Oven-Electric, Water Heater Electric
Laundry Main, 8 x 10
Exterior
Exterior Feature None
Parking Features Detached
Garage Spaces 4.0
Fence Partial, Woven Wire
Amenities Available Bar, Ceiling Fan(s), Closet(s) Walk-in, Countertops-Stone, Detector-Smoke, Disposal, Eat-In Kitchen, Garage Door Opener, Landscaped, Open Floor Plan, Patio Covered, Porch Covered, Split Br Floor Plan, Tub/Shower Combination, Workshop, Main Floor Laundry, Custom Cabinetry
Roof Type Shingle
Building
Lot Description Level, 0-2.9999
Story 1.5
Foundation Partial Basement
Sewer Septic
Water Well
Architectural Style Traditional
Structure Type Stone,Vinyl
New Construction No
Schools
Elementary Schools Delphi Community
Middle Schools Delphi Community
High Schools Delphi
School District Delphi Community School Corp.
Read Less
Want to know what your home might be worth? Contact us for a FREE valuation!

Our team is ready to help you sell your home for the highest possible price ASAP

IDX information provided by the Indiana Regional MLS
Bought with Lindsey Foster • Keller Williams Lafayette

