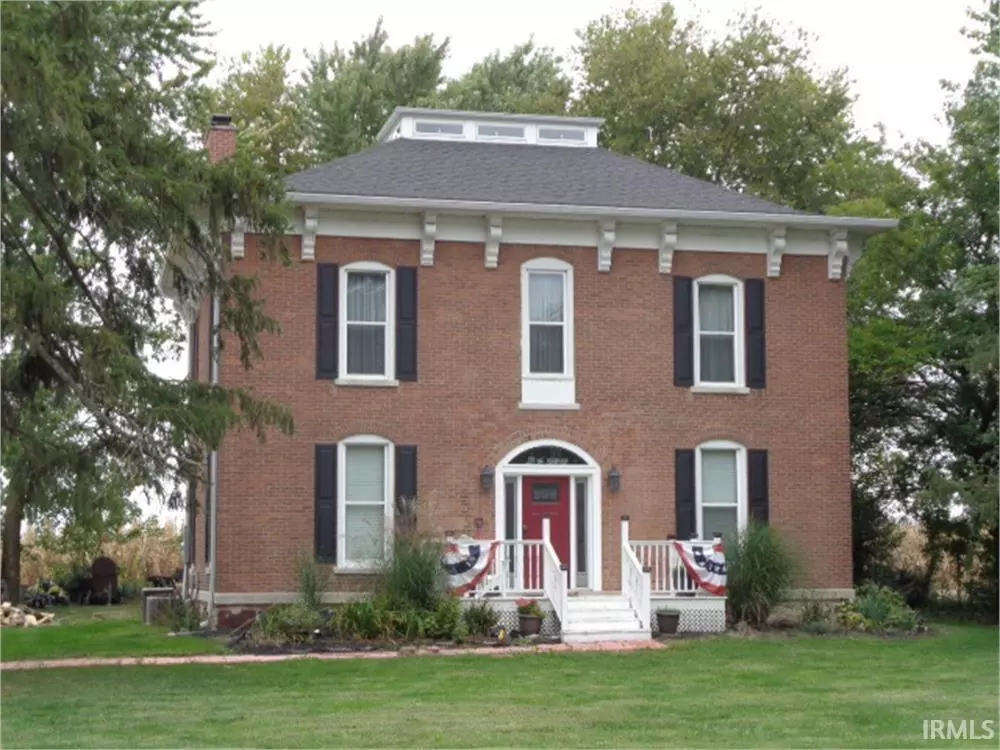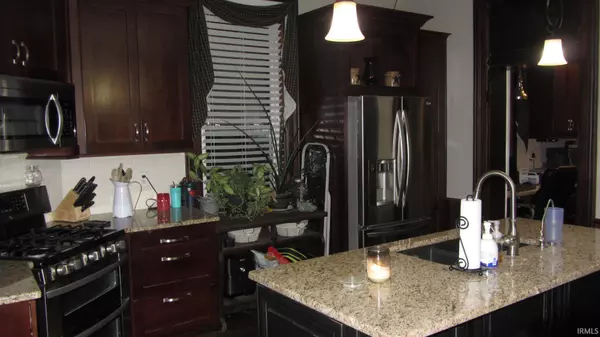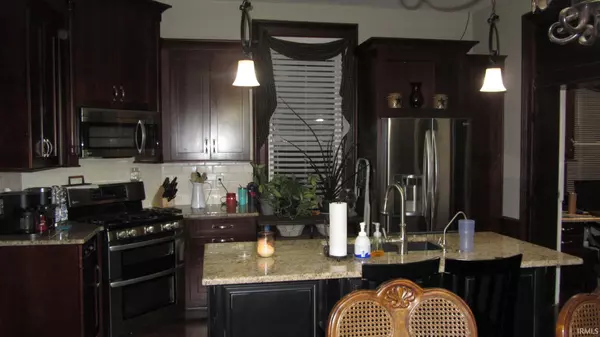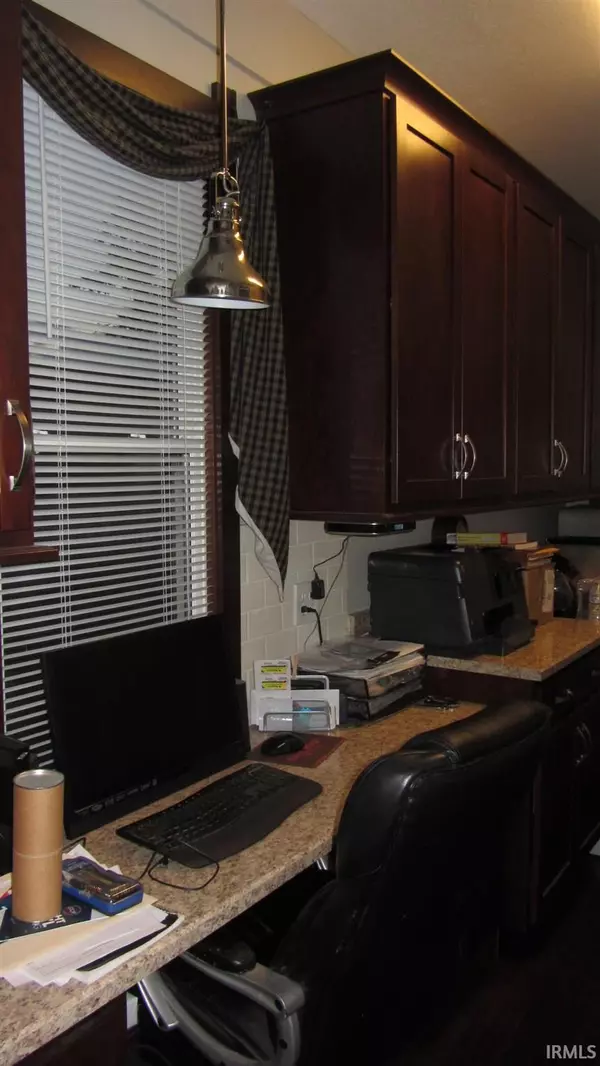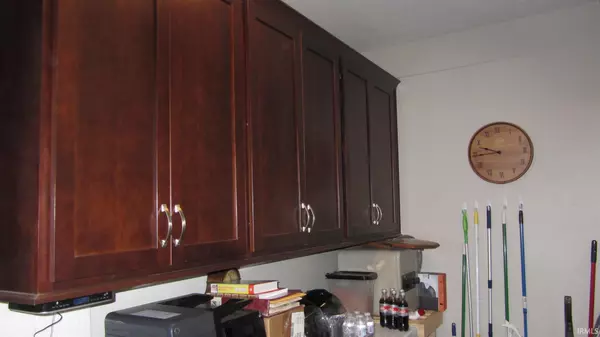$240,000
$249,000
3.6%For more information regarding the value of a property, please contact us for a free consultation.
2579 W State Road 218 Delphi, IN 46923
4 Beds
2 Baths
2,768 SqFt
Key Details
Sold Price $240,000
Property Type Single Family Home
Sub Type Site-Built Home
Listing Status Sold
Purchase Type For Sale
Square Footage 2,768 sqft
Subdivision None
MLS Listing ID 202122234
Sold Date 09/13/21
Style Two Story
Bedrooms 4
Full Baths 2
Abv Grd Liv Area 2,768
Total Fin. Sqft 2768
Year Built 1900
Annual Tax Amount $946
Tax Year 20202021
Lot Size 1.190 Acres
Property Description
Originally constructed in 1900 this home underwent a major renovation with all new everything giving it a wonderful mix of old and new! This 5 bedroom home measures 2,768 square foot with modern touches including 1" white oak floors in the main living area, granite countertops, kitchen island, and modern tile floors in the bathrooms. The master suite is located on the main floor with a huge beautifully tiled shower. Historic woodwork including the beautiful front staircase giving it tons of charm. A back staircase also leads to the remaining four bedrooms. Keep warm in the winter with a wood boiler system. The 1.19 acre property also has a storage shed, 2-car detached garage and plenty of yard space to play. Don't forget about the peaceful back porch with spa to enjoy all year long. Make this your home today.
Location
State IN
Area Carroll County
Direction State Road 218 east to Camden, home on left
Rooms
Basement Outside Entrance, Partial Basement
Dining Room 14 x 8
Kitchen Main, 14 x 10
Interior
Heating Conventional, Forced Air, Multiple Heating Systems, Other Heating System, Propane, Propane Tank Owned
Cooling Attic Fan, Central Air, Multiple Cooling Units
Flooring Carpet, Ceramic Tile, Hardwood Floors
Appliance Dishwasher, Microwave, Refrigerator, Range-Gas, Sump Pump, Water Heater Electric, Water Softener-Owned
Laundry Main, 15 x 13
Exterior
Parking Features Detached
Garage Spaces 2.0
Fence Partial
Amenities Available Hot Tub/Spa, Attic-Walk-up, Built-in Desk, Ceiling-9+, Ceiling Fan(s), Countertops-Stone, Deck Open, Disposal, Dryer Hook Up Electric, Eat-In Kitchen, Foyer Entry, Garage Door Opener, Kitchen Island, Landscaped, Natural Woodwork, Porch Open, Range/Oven Hook Up Gas, Twin Sink Vanity, Main Level Bedroom Suite, Main Floor Laundry, Sump Pump, Washer Hook-Up, Custom Cabinetry, Garage Utilities
Roof Type Asphalt,Shingle
Building
Lot Description 0-2.9999, Level
Story 2
Foundation Outside Entrance, Partial Basement
Sewer Septic
Water Well
Architectural Style Foursquare
Structure Type Brick,Vinyl
New Construction No
Schools
Elementary Schools Delphi Community
Middle Schools Delphi Community
High Schools Delphi
School District Delphi Community School Corp.
Read Less
Want to know what your home might be worth? Contact us for a FREE valuation!

Our team is ready to help you sell your home for the highest possible price ASAP

IDX information provided by the Indiana Regional MLS
Bought with Ryan Dilley • Trueblood Real Estate

