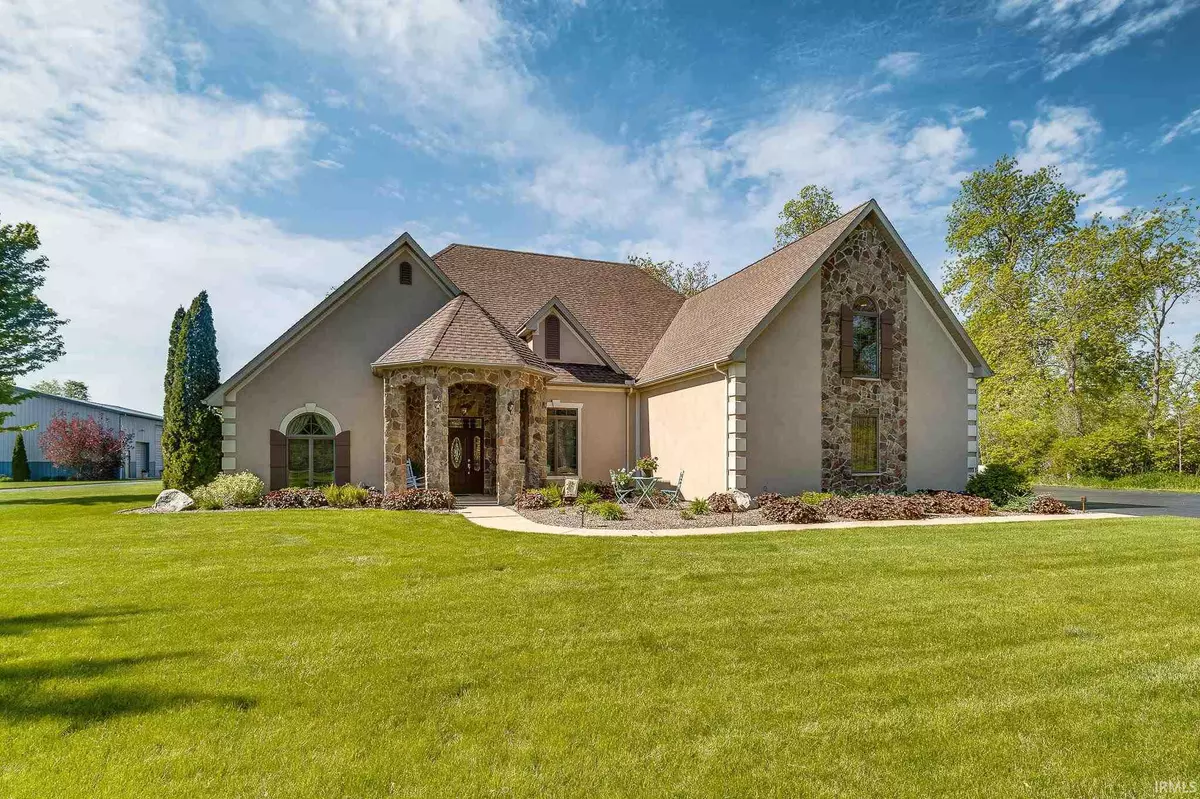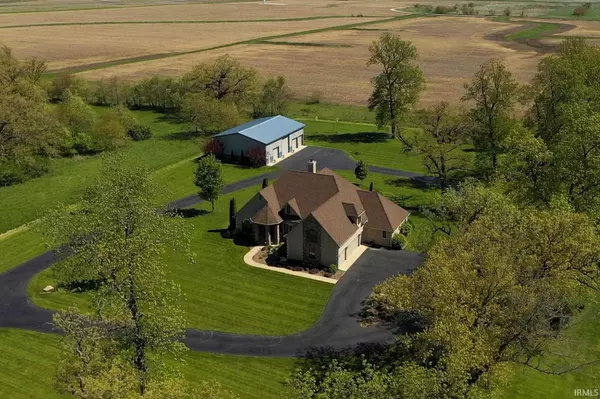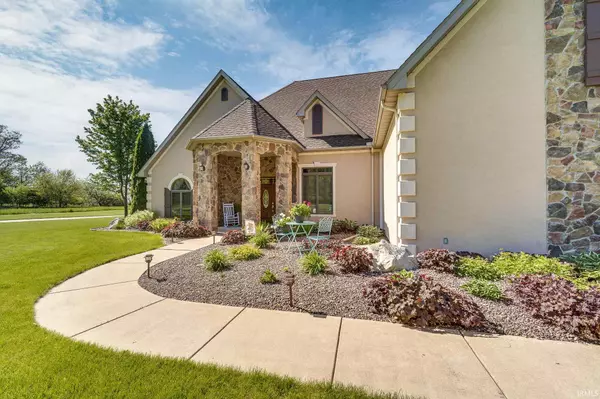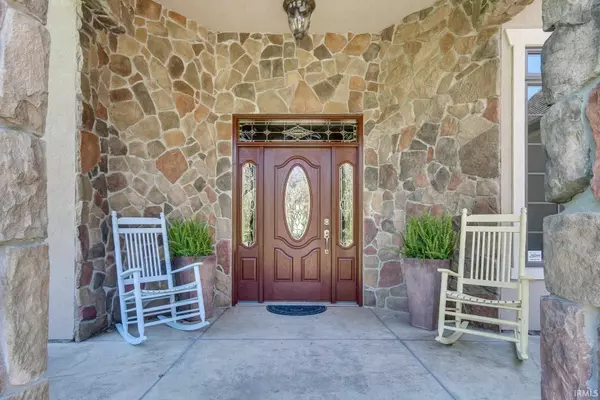$515,000
$524,900
1.9%For more information regarding the value of a property, please contact us for a free consultation.
11148 E 400 N Remington, IN 47977
4 Beds
4 Baths
3,650 SqFt
Key Details
Sold Price $515,000
Property Type Single Family Home
Sub Type Site-Built Home
Listing Status Sold
Purchase Type For Sale
Square Footage 3,650 sqft
Subdivision Other
MLS Listing ID 202117659
Sold Date 07/14/21
Style Two Story
Bedrooms 4
Full Baths 3
Half Baths 1
Abv Grd Liv Area 3,650
Total Fin. Sqft 3650
Year Built 2006
Annual Tax Amount $2,275
Tax Year 2021
Lot Size 3.000 Acres
Property Description
This property has everything you've been searching for and so much more! Come tour this meticulously maintained custom built home on a gorgeously landscaped 3 acre lot. Enter through the welcoming foyer which opens up to the beautiful great room complete with wood burning fireplace (& gas starter) and well appointed dining area. From there you can enter the lovely kitchen complete with quartz counter tops, double oven, large pantry and breakfast bar. Cozy family room right off the kitchen and a stunning sun room outfitted with a/c & heated floors that is currently used year round! Master suite offers a whirlpool tub, tiled shower, double vanities, separate makeup vanity and large walk in closet.This property offers 3 additional bedrooms, 2 additional full bathrooms, 1 is a Jack and Jill style with 2 separate vanities and an additional 1/2 bath. Large bonus room upstairs would be perfect as hang out space, office or could be used as a 5th bedroom if needed. Radiant heated floors throughout, 4 zoned HVAC, and security system. Finished 3 car garage with in floor drainage trench, transfer switch ready for generator to be installed and massive 60x40 Galvanized steel outbuilding set on 6 inch concrete floor. Outbuilding has an insulated office or hobby shop plus room for RV storage, RV use and much more!
Location
State IN
Area Benton County
Direction US-231 toward Wolcott Chalmers, Take W 600 S to E 400 N
Rooms
Family Room 18 x 15
Basement Slab
Dining Room 12 x 11
Kitchen Main, 19 x 13
Interior
Heating Forced Air, Gas, Propane Tank Rented, Radiant
Cooling Central Air
Flooring Carpet, Hardwood Floors
Fireplaces Number 1
Fireplaces Type Gas Starter, Living/Great Rm, Wood Burning
Appliance Dishwasher, Microwave, Refrigerator, Cooktop-Electric, Oven-Double, Oven-Electric, Trash Compactor, Water Softener-Owned
Laundry Main
Exterior
Parking Features Attached
Garage Spaces 3.0
Amenities Available 1st Bdrm En Suite, Alarm System-Security, Breakfast Bar, Built-In Speaker System, Ceiling Fan(s), Countertops-Solid Surf, Disposal, Dryer Hook Up Electric, Foyer Entry, Garage Door Opener, Jet Tub, Generator Ready, Main Level Bedroom Suite, Great Room, Main Floor Laundry
Roof Type Shingle
Building
Lot Description 0-2.9999, Level
Story 2
Foundation Slab
Sewer Septic
Water Well
Structure Type Stone,Stucco
New Construction No
Schools
Elementary Schools Tri-County
Middle Schools Tri-County
High Schools Tri-County
School District Tri-County School Corp.
Read Less
Want to know what your home might be worth? Contact us for a FREE valuation!

Our team is ready to help you sell your home for the highest possible price ASAP

IDX information provided by the Indiana Regional MLS
Bought with Brock Garrelts • Burton Farm and Home Realty






