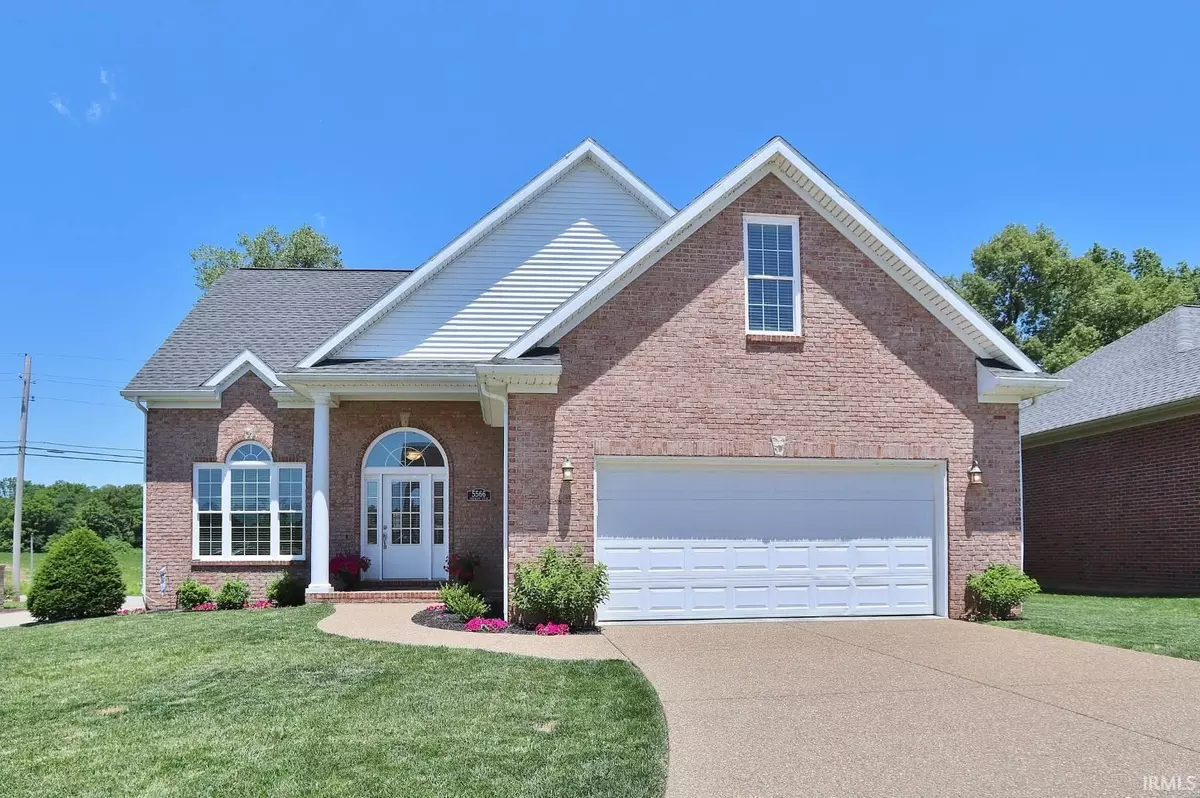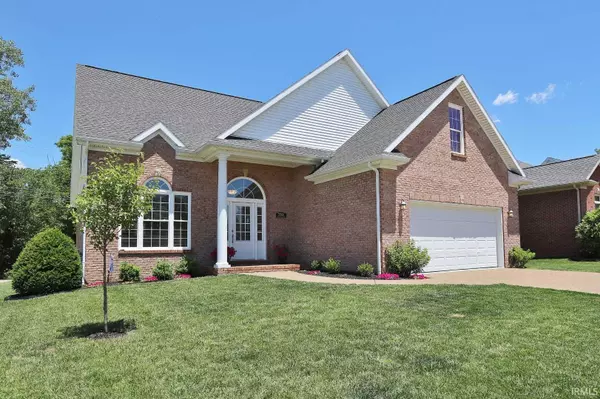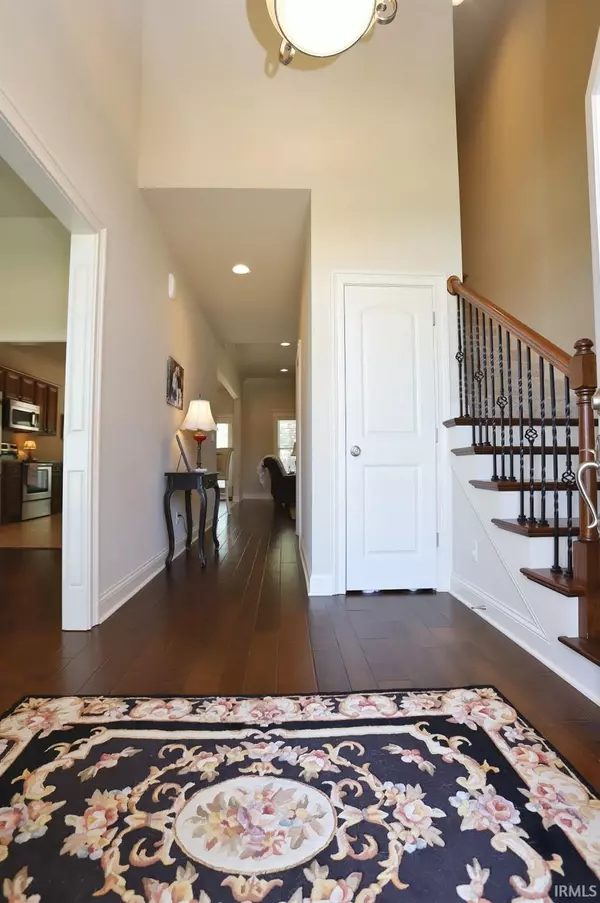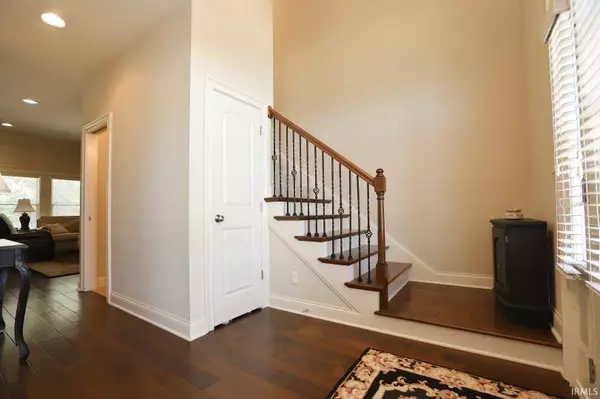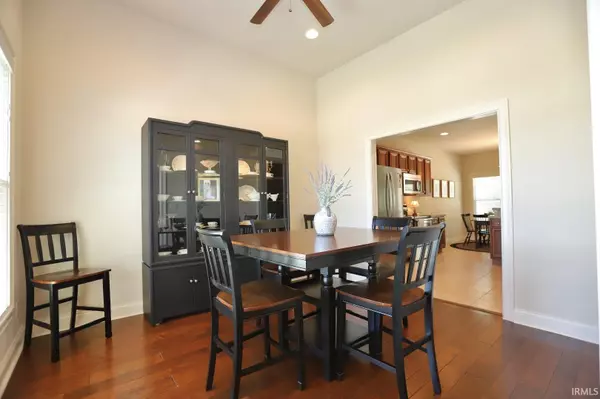$265,000
$272,500
2.8%For more information regarding the value of a property, please contact us for a free consultation.
5566 Whitegate Court Newburgh, IN 47630
3 Beds
3 Baths
2,198 SqFt
Key Details
Sold Price $265,000
Property Type Single Family Home
Sub Type Site-Built Home
Listing Status Sold
Purchase Type For Sale
Square Footage 2,198 sqft
Subdivision The Village Of Lexington
MLS Listing ID 202118436
Sold Date 07/14/21
Style One and Half Story
Bedrooms 3
Full Baths 2
Half Baths 1
HOA Fees $20/ann
Abv Grd Liv Area 2,198
Total Fin. Sqft 2198
Year Built 2012
Annual Tax Amount $1,752
Tax Year 2021
Lot Size 7,405 Sqft
Property Description
Welcome to this lovely 3 bedroom 2 and a half bath home with master on the main and BONUS ROOM upstairs. Enjoy the perfect setting located in Lexington Sub division on the corner of Ferstel and Vanada Rd where the new owners can watch wildlife in its natural habitat from your backyard or any window. Upon entering the home buyers are greet with a quaint entry with hardwood floors. The desirable open concept and finishing touches in this home with neutral colors throughout and crown molding details are only a few of the positive aspects of this home. The master is large, with double vanity in the bath and a large walk-in closet. The guest half bath and the laundry room round out the main level. Upstairs are two large bedrooms and a bonus room with endless potential. The small backyard is fenced and sellers recently had attic access added for additional storage.
Location
State IN
Area Warrick County
Direction East on Ferstel, right on Glenview Dr and left on Whitegate Ct
Rooms
Family Room 11 x 12
Basement Crawl
Kitchen Main, 11 x 21
Interior
Heating Forced Air, Gas
Cooling Central Air
Flooring Carpet, Hardwood Floors, Tile
Fireplaces Type None
Appliance Dishwasher, Microwave, Refrigerator, Cooktop-Electric, Oven-Electric
Laundry Main
Exterior
Parking Features Attached
Garage Spaces 2.0
Fence Vinyl
Amenities Available Foyer Entry, Garage Door Opener, Home Warranty Included, Main Level Bedroom Suite
Roof Type Asphalt,Shingle
Building
Lot Description Corner, Cul-De-Sac, Slope
Story 1.5
Foundation Crawl
Sewer Public
Water Public
Architectural Style Traditional
Structure Type Brick,Vinyl
New Construction No
Schools
Elementary Schools Yankeetown
Middle Schools Castle North
High Schools Castle
School District Warrick County School Corp.
Read Less
Want to know what your home might be worth? Contact us for a FREE valuation!

Our team is ready to help you sell your home for the highest possible price ASAP

IDX information provided by the Indiana Regional MLS
Bought with Diana Schnakenburg • F.C. TUCKER EMGE REALTORS

