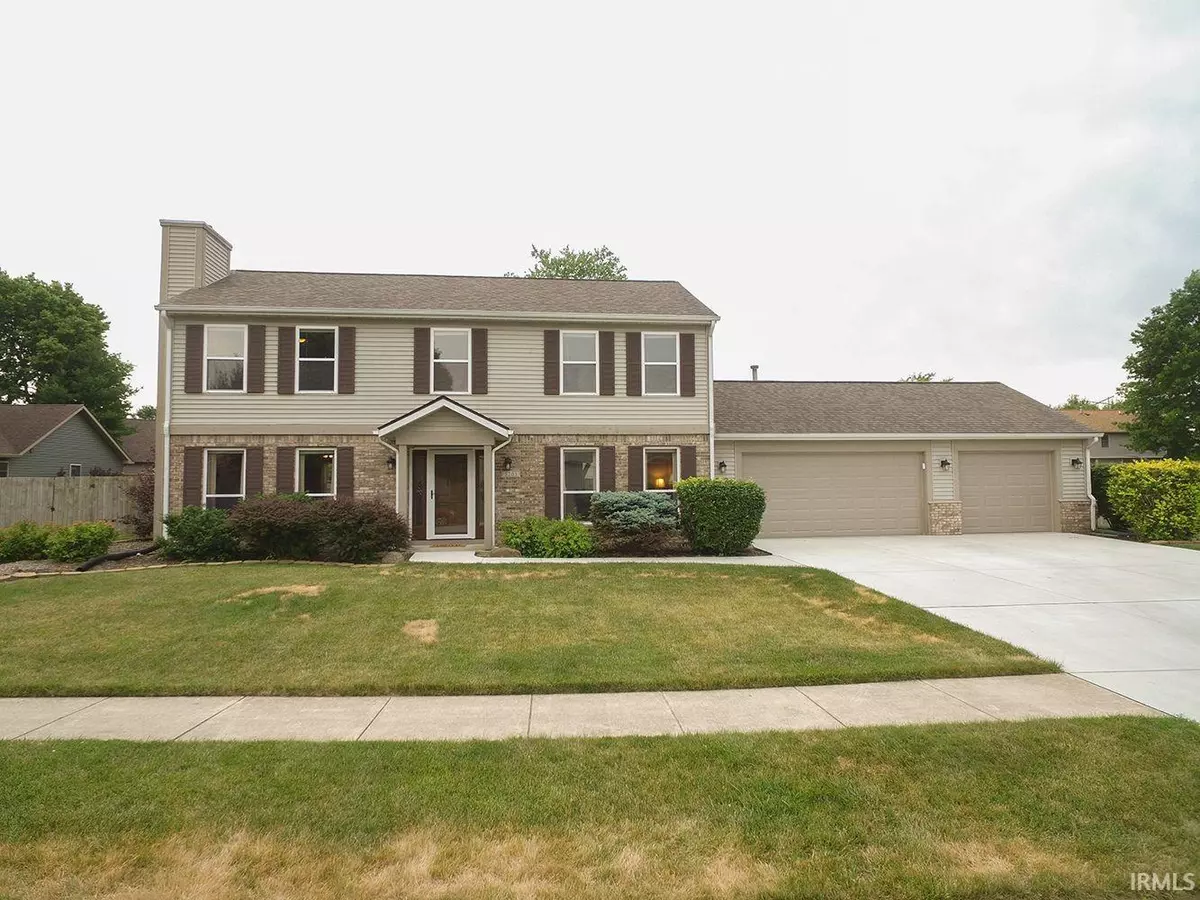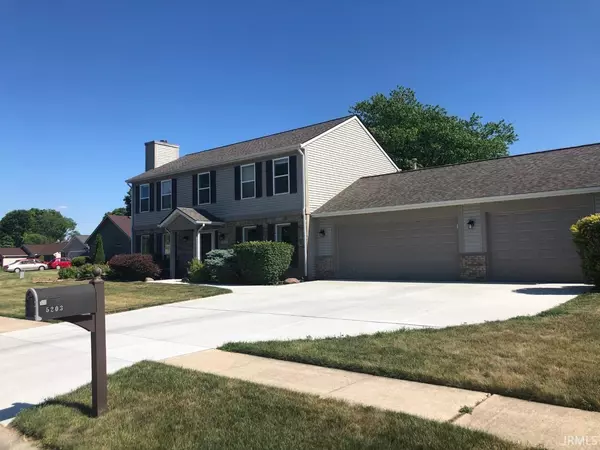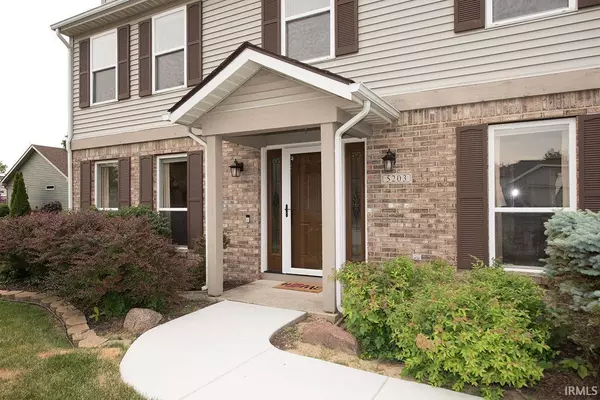$262,000
$251,475
4.2%For more information regarding the value of a property, please contact us for a free consultation.
5203 Goldersgreen Drive Lafayette, IN 47905
4 Beds
3 Baths
1,920 SqFt
Key Details
Sold Price $262,000
Property Type Single Family Home
Sub Type Site-Built Home
Listing Status Sold
Purchase Type For Sale
Square Footage 1,920 sqft
Subdivision Brookfield Heights
MLS Listing ID 202123663
Sold Date 08/23/21
Style Two Story
Bedrooms 4
Full Baths 2
Half Baths 1
Abv Grd Liv Area 1,920
Total Fin. Sqft 1920
Year Built 1993
Annual Tax Amount $1,019
Tax Year 2021
Lot Size 0.260 Acres
Property Description
This beautiful property features wonderful living spaces, a great location, and many wonderful updates and features. Located on a large corner lot the property has fenced in backyard and a large 3-car garage! Guests are welcomed into the home through the beautiful new front door and into the tiled foyer. The main level spaces include both a family room that is open to the kitchen, a formal living room with wood burning fireplace, dining room and kitchen with breakfast nook. Upstairs, the spacious owner's suite has a vaulted ceiling and walk-in closet. The laundry is up along with three additional bedrooms and a full bath. The private backyard setting is a great place for a family gathering, tossing the ball around with the dog -- or relaxing in the hot tub!. The lot is kiddie corner to the park that includes a great playground, basketball court and tennis courts. Terrific neighborhood, close to shopping, schools, dining and the medical community. New drive and walkway, updated stainless steel appliances and so much to offer! Schedule an appointment today.
Location
State IN
Area Tippecanoe County
Direction 26 E. past 65 to Brookfield Heights, Lt on Goldersgreen follow around just past park on the Right.
Rooms
Family Room 14 x 13
Basement Slab
Dining Room 12 x 10
Kitchen Main, 15 x 10
Interior
Heating Gas, Forced Air
Cooling Central Air
Flooring Carpet, Tile
Fireplaces Number 1
Fireplaces Type Living/Great Rm, Wood Burning, One, Fireplace Insert
Appliance Dishwasher, Microwave, Refrigerator, Washer, Window Treatments, Cooktop-Electric, Dryer-Electric, Range-Electric, Water Heater Gas, Water Softener-Rented, Window Treatment-Blinds
Laundry Upper
Exterior
Exterior Feature Playground, Sidewalks, Tennis Courts
Garage Attached
Garage Spaces 3.0
Fence Full, Privacy, Wood
Amenities Available Breakfast Bar, Cable Available, Cable Ready, Closet(s) Walk-in, Detector-Smoke, Disposal, Dryer Hook Up Electric, Eat-In Kitchen, Foyer Entry, Landscaped, Patio Open, Tub/Shower Combination, Formal Dining Room, Washer Hook-Up
Waterfront No
Roof Type Asphalt,Shingle
Building
Lot Description Corner
Story 2
Foundation Slab
Sewer City
Water City
Architectural Style Traditional
Structure Type Brick,Vinyl
New Construction No
Schools
Elementary Schools Wyandotte
Middle Schools East Tippecanoe
High Schools William Henry Harrison
School District Tippecanoe School Corp.
Read Less
Want to know what your home might be worth? Contact us for a FREE valuation!

Our team is ready to help you sell your home for the highest possible price ASAP

IDX information provided by the Indiana Regional MLS
Bought with Calvin Dykhuizen • Keller Williams Lafayette






