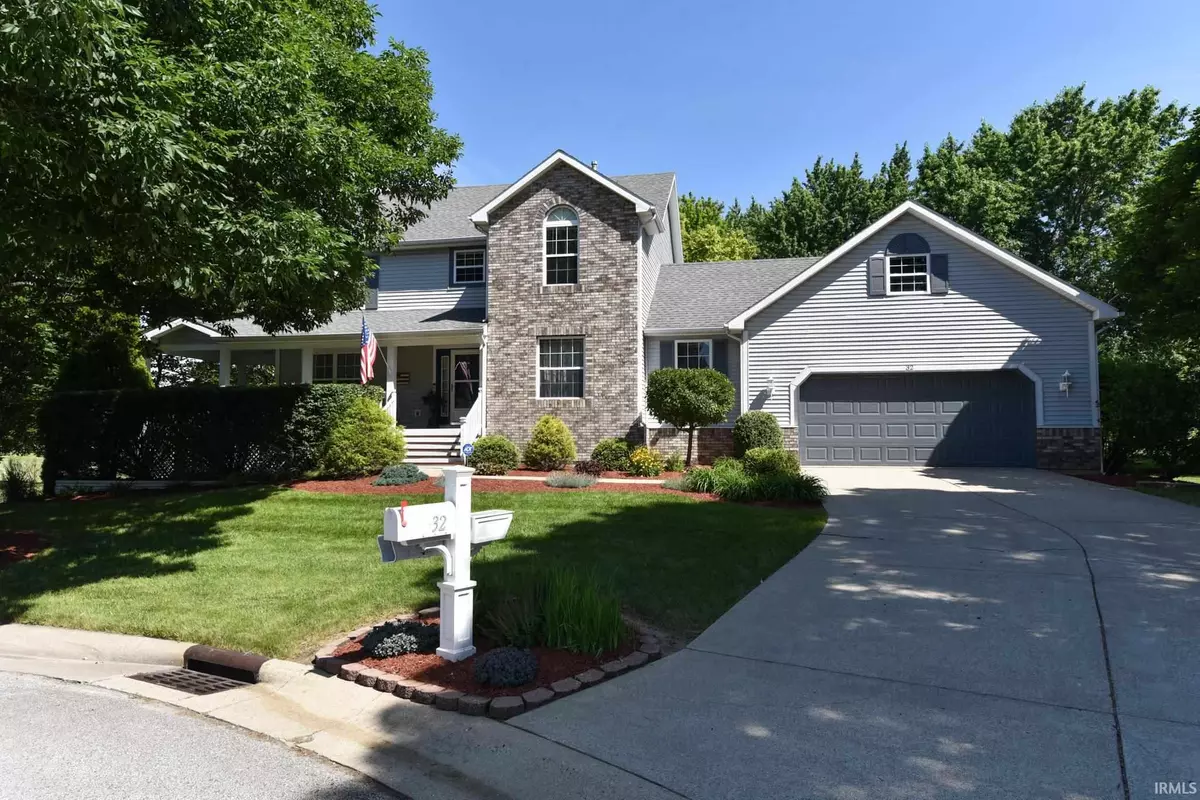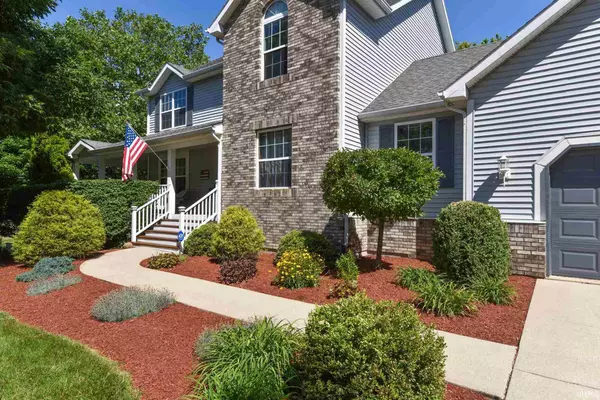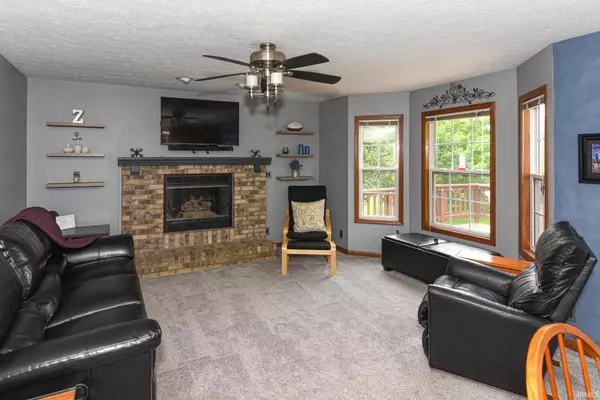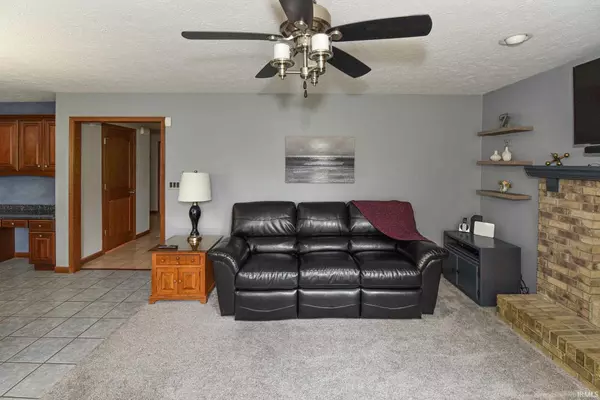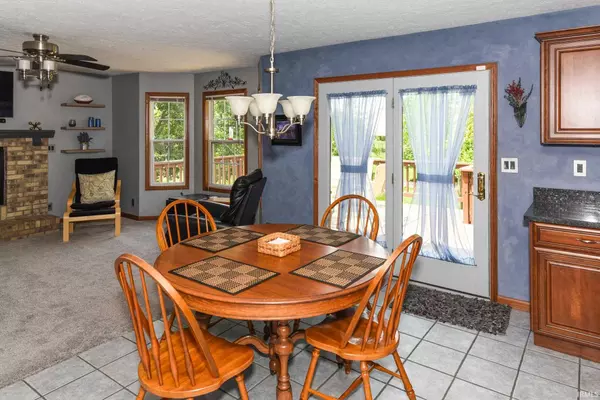$395,000
$394,900
For more information regarding the value of a property, please contact us for a free consultation.
32 Hillshire Court Lafayette, IN 47905
4 Beds
4 Baths
3,366 SqFt
Key Details
Sold Price $395,000
Property Type Single Family Home
Sub Type Site-Built Home
Listing Status Sold
Purchase Type For Sale
Square Footage 3,366 sqft
Subdivision North Ridge / Northridge
MLS Listing ID 202124739
Sold Date 08/05/21
Style Two Story
Bedrooms 4
Full Baths 3
Half Baths 1
HOA Fees $6/ann
Abv Grd Liv Area 2,314
Total Fin. Sqft 3366
Year Built 1994
Annual Tax Amount $2,293
Tax Year 20202021
Lot Size 0.875 Acres
Property Description
WELL CARED FOR | ORIGINAL OWNERS - 4 Bedrooms, 3 ½ bath, finished basement. Nestled on a .87 acre lot, quiet cul-de-sac, in desirable Northridge sub. w/ easy access to SR 25N & 26E, I65, PU, & Hershey/ET/Harrison Schls. Admiration starts with the meticulous landscaping & wrap-around porch. The foyer entry leads to the den & formal dining room both w/ hardwood floors; Spacious updated kitchen offering abundant custom cabinetry w/ soft-close drawers, granite counters, island, SS appliances, & built-in desk area; Great room features brick fireplace; Large laundry w/ additional cabinets, sink & folding area; Eat-in dining area that leads to a spacious deck ideal for outdoor entertaining. Upstairs you'll find: A spacious master suite w/ vaulted ceilings, jetted tub, tiled shower, WIC & heated floors; Plus 3 additional bedrooms & full bath. In the fully-finished walk-out basement you'll find the perfect space for family fun, as well as a craft/office room, storage space & full bath. Other great attributes include: paver patio w/ hot tub, new carpet ('18), pull-down attic stairs w/ 11x24 storage area & more!
Location
State IN
Area Tippecanoe County
Direction From IN 25 head East on 200. Take a right on Foxmoor and a right on Hillshire Court. Home will be on the right hand side at end of cul-de-sac.
Rooms
Basement Finished, Walk-Out Basement
Dining Room 15 x 11
Kitchen Main, 16 x 14
Interior
Heating Gas, Forced Air
Cooling Central Air
Fireplaces Number 1
Fireplaces Type Living/Great Rm, One
Appliance Dishwasher, Microwave, Refrigerator, Range-Gas, Water Softener-Rented
Laundry Main, 11 x 8
Exterior
Parking Features Attached
Garage Spaces 2.0
Amenities Available Hot Tub/Spa, 1st Bdrm En Suite, Attic Pull Down Stairs, Attic Storage, Closet(s) Walk-in, Countertops-Stone, Deck Open, Foyer Entry, Garage Door Opener, Jet/Garden Tub, Kitchen Island, Natural Woodwork, Porch Covered, Utility Sink, Tub and Separate Shower, Formal Dining Room, Main Floor Laundry
Roof Type Asphalt,Shingle
Building
Lot Description Cul-De-Sac, Level
Story 2
Foundation Finished, Walk-Out Basement
Sewer Septic
Water Well
Architectural Style Traditional
Structure Type Brick,Vinyl
New Construction No
Schools
Elementary Schools Hershey
Middle Schools East Tippecanoe
High Schools William Henry Harrison
School District Tippecanoe School Corp.
Read Less
Want to know what your home might be worth? Contact us for a FREE valuation!

Our team is ready to help you sell your home for the highest possible price ASAP

IDX information provided by the Indiana Regional MLS
Bought with Paul Bunch • Keller Williams Lafayette

