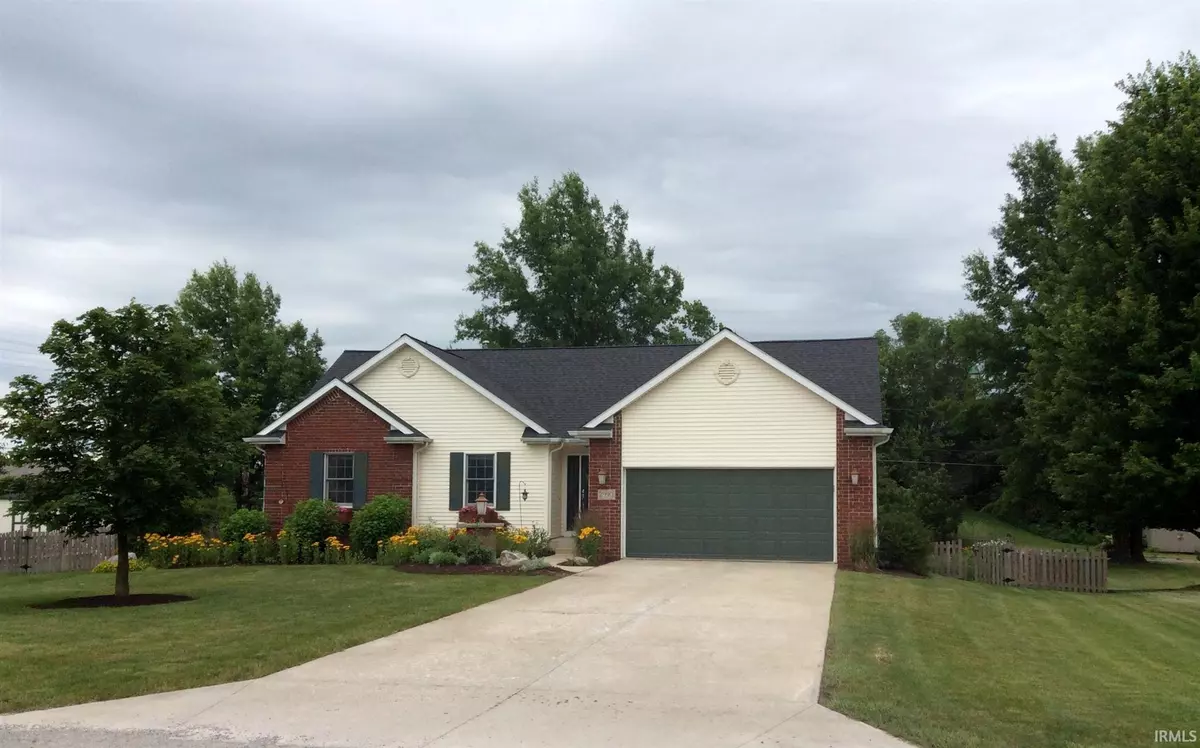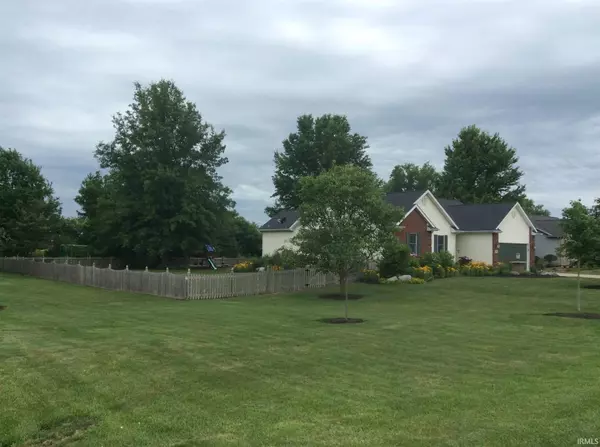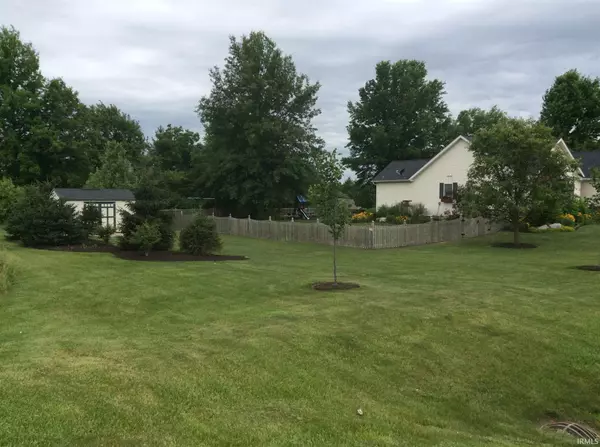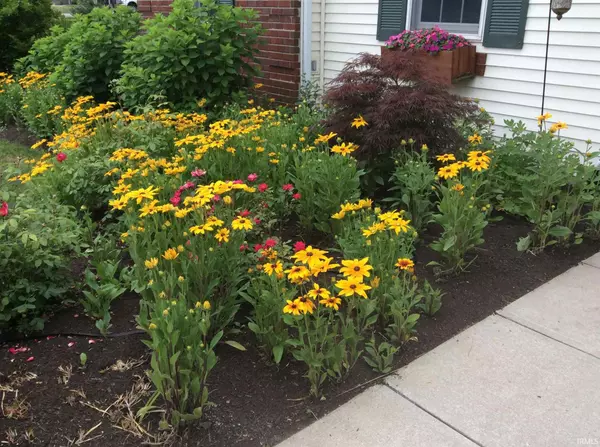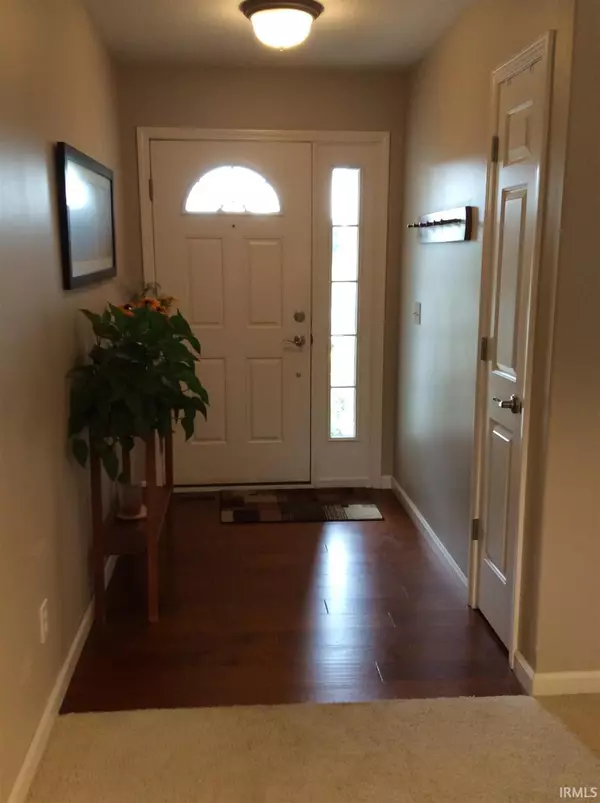$270,000
$270,000
For more information regarding the value of a property, please contact us for a free consultation.
2990 E Center Drive Bluffton, IN 46714
3 Beds
3 Baths
2,213 SqFt
Key Details
Sold Price $270,000
Property Type Single Family Home
Sub Type Site-Built Home
Listing Status Sold
Purchase Type For Sale
Square Footage 2,213 sqft
Subdivision North Oaks
MLS Listing ID 202124799
Sold Date 07/22/21
Style One Story
Bedrooms 3
Full Baths 2
Half Baths 1
Abv Grd Liv Area 1,413
Total Fin. Sqft 2213
Year Built 2003
Annual Tax Amount $1,121
Tax Year 2021
Lot Size 1.240 Acres
Property Description
*** Get Ready to Be Impressed *** This 3 Bedroom 2.5 Bath Home is Immaculate and Ready for New Owners * The Open Concept Layout makes this Home Great for Entertaining * Cathedral Ceilings in the LR, and MBR * Stunning Engineered Hardwood Floors * The Full Finished Basement has Plenty of Extra Storage and Gives you Added Living Space * Extra Room in the Basement has been used as a 4th Bedroom * Step Outside thru the Patio Door onto the Newer Deck that Overlooks the Magnificent Fended-in Landscaped Backyard Boasting Play area, Firepit, Shed, and is ALL Breathtakingly Beautiful * Huge Lot in a Great Norwell Location is 1.24 Acres on the North Edge of Bluffton * Water Heater is 2 Years Old * Attic Storage with Pull-down Ladder Access * ALL Appliances are less than 4 Years Old and are not warranted * Immediate Possession Upon Closing *
Location
State IN
Area Wells County
Zoning R1
Direction ST RD 1 to North Oaks turn W on Center Drive, first property on the street.
Rooms
Basement Finished, Partial Basement
Dining Room 11 x 10
Kitchen Main, 11 x 10
Interior
Heating Gas
Cooling Central Air
Flooring Carpet, Ceramic Tile, Hardwood Floors
Fireplaces Number 1
Fireplaces Type Living/Great Rm
Appliance Dishwasher, Microwave, Refrigerator, Window Treatments, Dryer-Gas, Range-Gas, Water Heater Gas, Window Treatment-Blinds
Laundry Main, 6 x 3
Exterior
Garage Attached
Garage Spaces 2.0
Fence Wood
Amenities Available Attic Pull Down Stairs, Attic Storage, Ceiling-Cathedral, Ceiling Fan(s), Deck Open, Disposal, Dryer Hook Up Gas, Firepit, Foyer Entry, Garage Door Opener, Landscaped, Open Floor Plan, Porch Covered, Range/Oven Hook Up Gas, Tub/Shower Combination, Main Floor Laundry, Washer Hook-Up
Waterfront No
Roof Type Asphalt,Shingle
Building
Lot Description Level
Story 1
Foundation Finished, Partial Basement
Sewer City
Water City
Architectural Style Traditional
Structure Type Vinyl
New Construction No
Schools
Elementary Schools Lancaster Central
Middle Schools Norwell
High Schools Norwell
School District Northern Wells Community
Read Less
Want to know what your home might be worth? Contact us for a FREE valuation!

Our team is ready to help you sell your home for the highest possible price ASAP

IDX information provided by the Indiana Regional MLS
Bought with Jodi Holloway • Coldwell Banker Holloway


