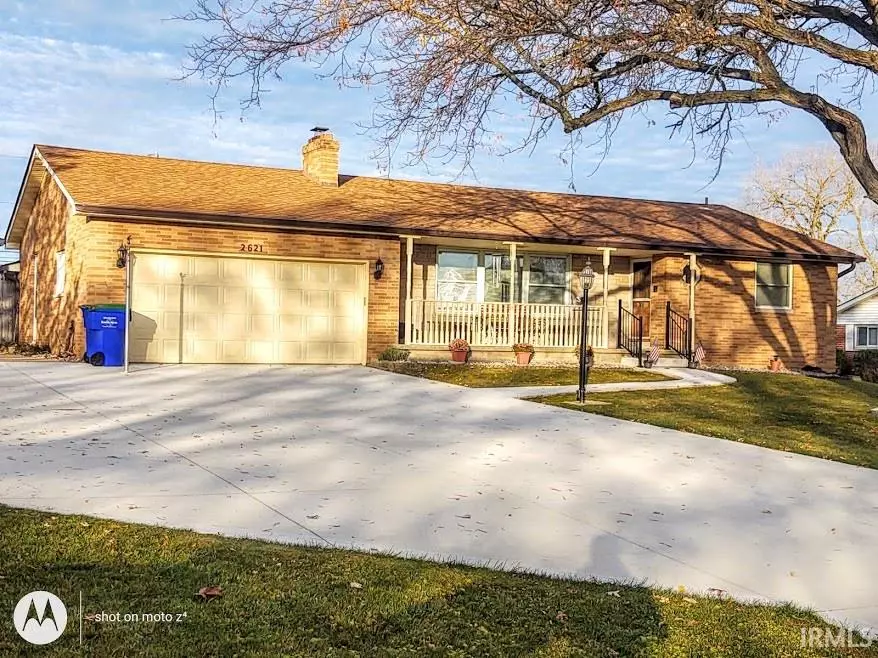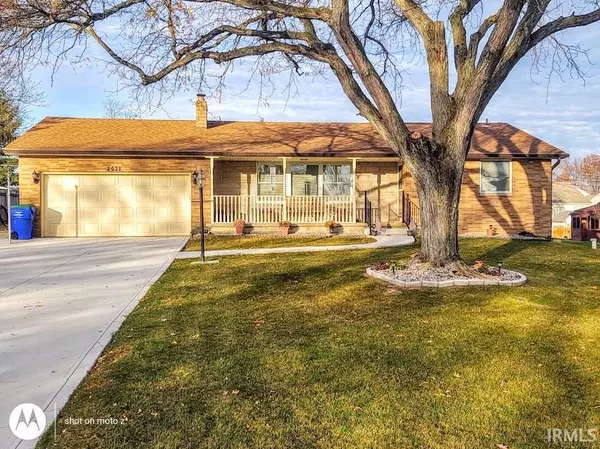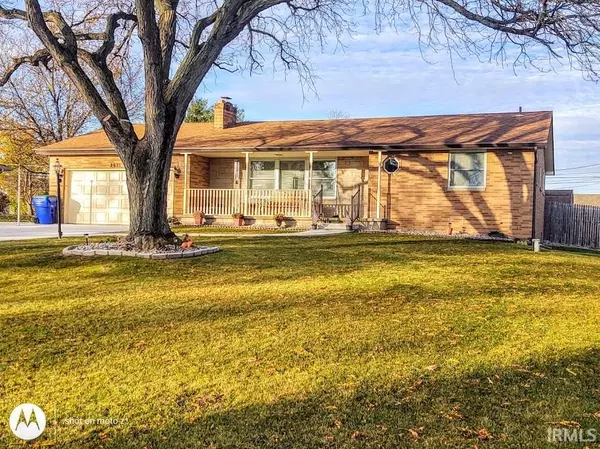$230,000
$259,900
11.5%For more information regarding the value of a property, please contact us for a free consultation.
2621 leesmore Lane Fort Wayne, IN 46808
3 Beds
2 Baths
3,336 SqFt
Key Details
Sold Price $230,000
Property Type Single Family Home
Sub Type Site-Built Home
Listing Status Sold
Purchase Type For Sale
Square Footage 3,336 sqft
Subdivision Feichters Leesburg Trail
MLS Listing ID 202124906
Sold Date 10/27/21
Style One Story
Bedrooms 3
Full Baths 1
Half Baths 1
Abv Grd Liv Area 2,098
Total Fin. Sqft 3336
Year Built 1972
Annual Tax Amount $1,693
Tax Year 2021
Lot Size 0.590 Acres
Property Description
Both bathrooms have been remodeled /updated, and many other updates have been completed in this home! Take a look at the pictures. Welcome to this wonderfully quaint home nestled out in the stillness of rural Fort Wayne. This home offers great opportunities. As you walk into the upgraded kitchen, complete with newer appliances, you are greeted with vast amounts of cabinets and countertop space! Great for daily family life and the upcoming holidays. The breakfast nook, dining area and family room is all one large open floor plan! Step down into the family room and you are greeted with a fireplace, a large grand area great for entertaining, family gatherings and or just family time. Step through the double doors on the left and you enter a covered sun room that is great for outdoor entertainment, grilling, games and family time. Exit the door on your right, and you are standing on a wonderful deck that looks out and over the side and back yard. Off the kitchen is a large living room with large windows, and a fireplace that can be used to create a warm and inviting setting for anything of your choice. Walk down the hall and there you will find 3 wonderful bedrooms and the great double sink, full bath. Also off the kitchen is another half bath and a very large utility/laundry/work room where the washer and dryer are located. Step down into the full dry basement and you will find another complete livable space complete with a full kitchen, fireplace, work space for your crafts and hobbies and another room that can be used for an office, a guest bedroom or whatever you envision and or dream of. The 2 car attached garage makes it perfect for staying dry and warm with inclement weather. There is a pull down ladder to provide access to ample attic space for long term storage needs. The driveway and sidewalk's were completely redone recently along with new landscaping. Also, under the carpet throughout this home are wonderfully new looking hardwood oak floors! Newer Furnace, Hot Water Heater, Concrete drive and roof. There is a large 10x12 storage shed that completes this home. This home comes with and emergency generator system!
Location
State IN
Area Allen County
Zoning R1
Direction W on Leesburg, Left on Leesmore, 1/4 mile down on the right
Rooms
Family Room 28 x 11
Basement Finished, Full Basement
Dining Room 15 x 10
Kitchen Main, 15 x 14
Interior
Heating Forced Air, Gas
Cooling Central Air
Flooring Carpet, Hardwood Floors
Fireplaces Number 3
Fireplaces Type Basement, Den, Family Rm, Gas Log, Three +, Wood Burning
Appliance Dishwasher, Microwave, Refrigerator, Washer, Window Treatments, Built-In Gas Grill, Dryer-Gas, Freezer, Iron Filter-Well Water, Kitchen Exhaust Hood, Oven-Electric, Range-Electric, Sump Pump, Water Filtration System, Water Heater Gas, Water Softener-Owned, Window Treatment-Blinds
Laundry Main, 11 x 10
Exterior
Garage Attached
Garage Spaces 2.0
Fence Partial, Privacy, Split-Rail, Wood
Amenities Available Attic Pull Down Stairs, Attic Storage, Cable Available, Ceiling Fan(s), Ceilings-Vaulted, Countertops-Laminate, Disposal, Dryer Hook Up Gas, Eat-In Kitchen, Foyer Entry, Garage Door Opener, Generator Ready, Home Warranty Included, Landscaped, Natural Woodwork, Porch Covered, Porch Florida, Range/Oven Hook Up Elec, Storm Doors, Twin Sink Vanity, Tub/Shower Combination, Workshop, Main Level Bedroom Suite, Great Room, Main Floor Laundry, Sump Pump, Washer Hook-Up, Garage Utilities
Waterfront No
Roof Type Asphalt,Shingle
Building
Lot Description Level
Story 1
Foundation Finished, Full Basement
Sewer City
Water Well
Architectural Style Ranch
Structure Type Brick
New Construction No
Schools
Elementary Schools Price
Middle Schools Portage
High Schools Northrop
School District Fort Wayne Community
Read Less
Want to know what your home might be worth? Contact us for a FREE valuation!

Our team is ready to help you sell your home for the highest possible price ASAP

IDX information provided by the Indiana Regional MLS
Bought with Christopher Stockamp • CENTURY 21 Bradley Realty, Inc






