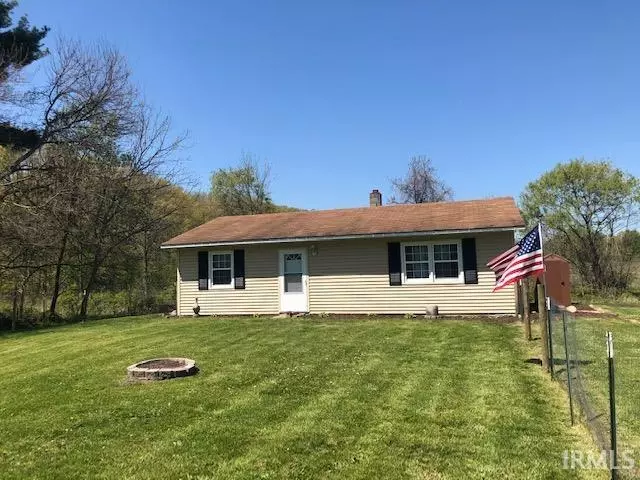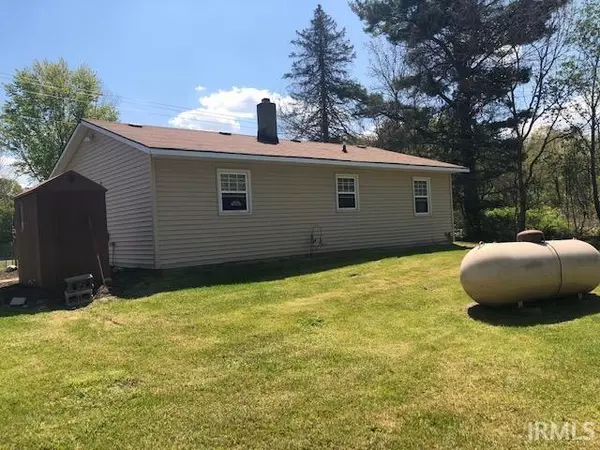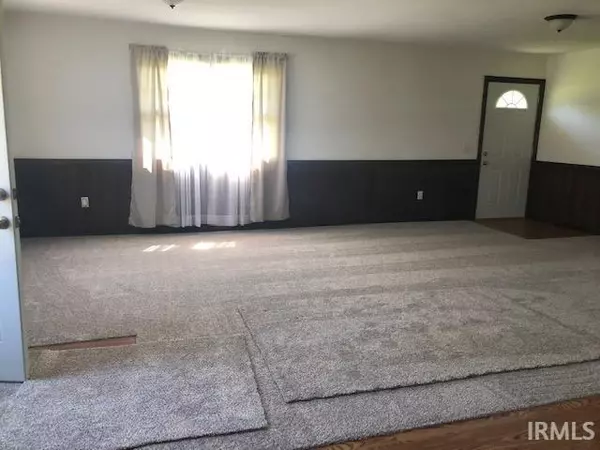$270,000
$275,000
1.8%For more information regarding the value of a property, please contact us for a free consultation.
51199 Timothy Road New Carlisle, IN 46552
2 Beds
1 Bath
864 SqFt
Key Details
Sold Price $270,000
Property Type Single Family Home
Sub Type Site-Built Home
Listing Status Sold
Purchase Type For Sale
Square Footage 864 sqft
Subdivision None
MLS Listing ID 202120081
Sold Date 09/14/21
Style One Story
Bedrooms 2
Full Baths 1
Abv Grd Liv Area 864
Total Fin. Sqft 864
Year Built 1982
Annual Tax Amount $2,055
Tax Year 2021
Lot Size 35.910 Acres
Property Description
Beautiful property with almost 36 acres that backs up to Spicer Lake Nature Preserve. There are 2 parcels, the house and 3 outbuildings on 19.55 acres plus an additional 16.36 acres. The land behind the home used to be farmed, there are also wooded areas, and some wetlands with creek. The ranch home has an open concept kitchen/living room, 2 bedrooms, & a bathroom with laundry. The home has just been freshly painted and new flooring installed. There is a fenced yard in the front of the house, all it needs is a gate. The three outbuildings include a block building near the house, a metal shed with a dirt floor behind that, and a harvest gold color shed with three overhead doors (9' H x 10' W). HUNTER'S PARADISE!! 1st legal description: SE 1/2 NE 1/4 NE 1/4 Sec 15t38nr1wEx: Tract 28.51' N&S X 488' E&W NE Corner Cont 19.552 AC+-Split To 12-1042-05490300-01 Split Trans 8521 10/18/1999 2nd legal description: N 1/2 NE 1/4 NE 1/4 Sec 15t38nr1wEx: Tract 488' E&W Xc 239.52' N&S SE Corner Cont 16.356 AC +- Split to 12-1042-05490300-01 Split Trans 8521 10/18/1999
Location
State IN
Area St. Joseph County
Direction Turn west on Marvel Lane off of US 20 (behind Kate O Conners). Turn right on Timothy Road to house on the left after Auten Rd
Rooms
Basement Slab
Kitchen Main, 14 x 9
Interior
Heating Propane, Propane Tank Rented, Wall Heater
Cooling None
Flooring Carpet, Laminate
Fireplaces Type None
Appliance No Appliances Included, Water Heater Electric
Laundry Main
Exterior
Exterior Feature None
Garage Detached
Garage Spaces 2.0
Fence Woven Wire
Amenities Available Dryer Hook Up Electric, Stand Up Shower, Main Floor Laundry
Waterfront No
Roof Type Shingle
Building
Lot Description 15+, Partially Wooded, Rolling
Story 1
Foundation Slab
Sewer None
Water Well
Architectural Style Ranch
Structure Type Vinyl
New Construction No
Schools
Elementary Schools Prairie View
Middle Schools New Prairie
High Schools New Prairie
School District New Prairie United School Corp.
Read Less
Want to know what your home might be worth? Contact us for a FREE valuation!

Our team is ready to help you sell your home for the highest possible price ASAP

IDX information provided by the Indiana Regional MLS
Bought with Carolyn Crooks • Berkshire Hathaway HomeServices Goshen






