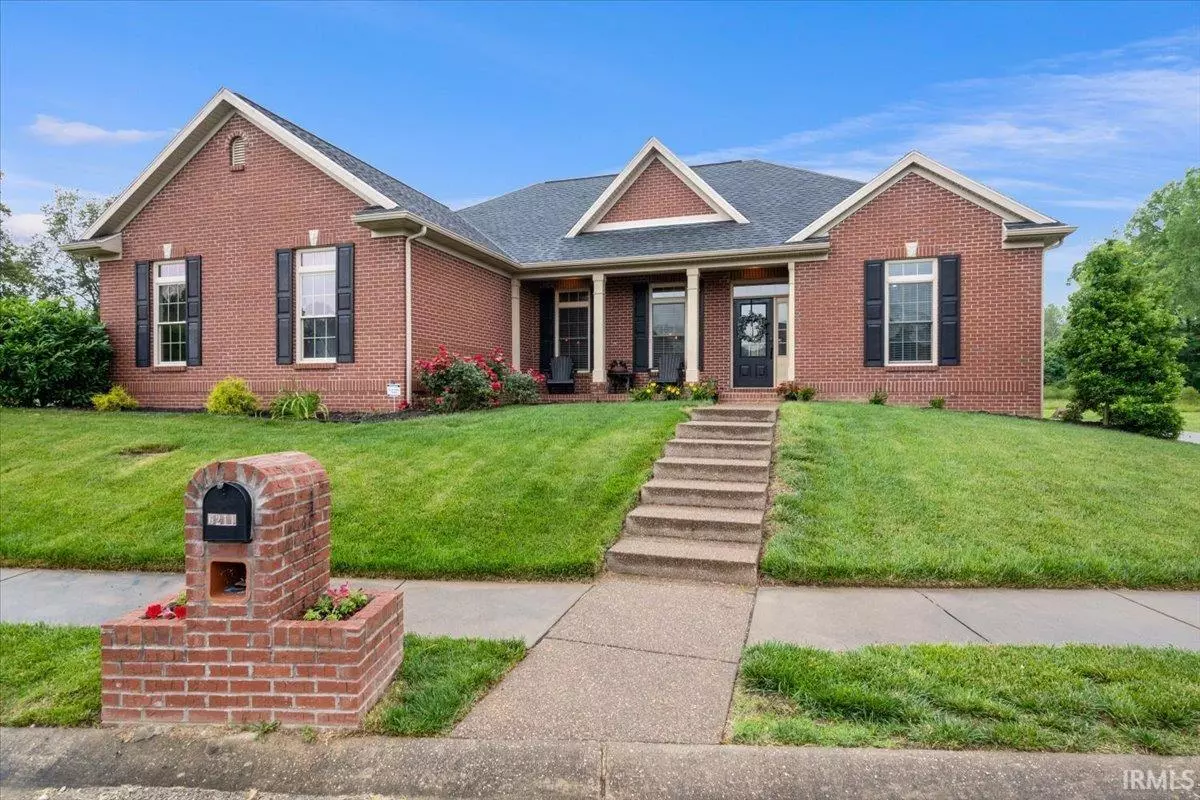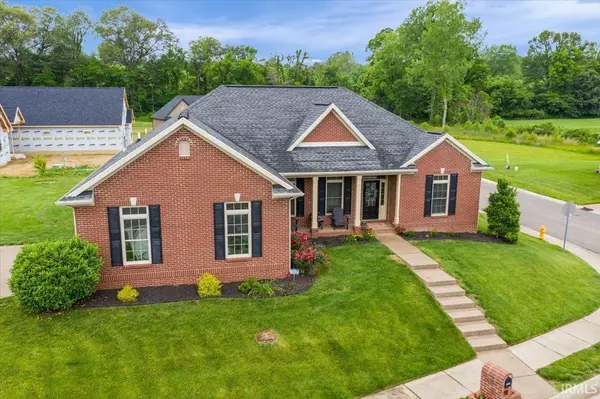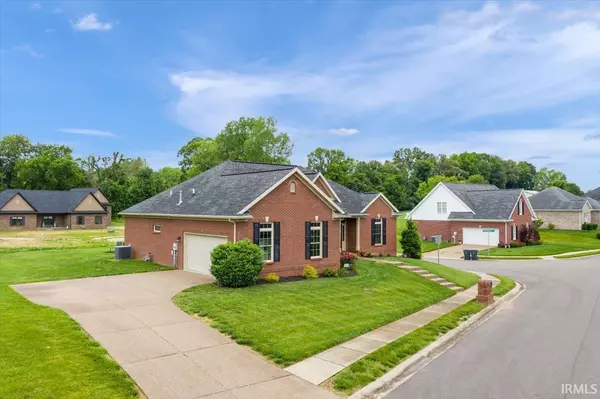$302,500
$304,900
0.8%For more information regarding the value of a property, please contact us for a free consultation.
6211 Sable Ridge Drive Newburgh, IN 47630
3 Beds
2 Baths
2,290 SqFt
Key Details
Sold Price $302,500
Property Type Single Family Home
Sub Type Site-Built Home
Listing Status Sold
Purchase Type For Sale
Square Footage 2,290 sqft
Subdivision Lexington
MLS Listing ID 202121994
Sold Date 10/01/21
Style One and Half Story
Bedrooms 3
Full Baths 2
HOA Fees $16/ann
Abv Grd Liv Area 2,290
Total Fin. Sqft 2290
Year Built 2012
Annual Tax Amount $1,731
Tax Year 2021
Lot Size 10,890 Sqft
Property Description
Open concept, split bedroom design with bonus room and side load garage in Lexington subdivision! Enjoy the sidewalk up to your 4x21 east facing pillared and covered front porch. Enter into a foyer that opens to a massive, crown moulded family room, which spills into the large eat-in kitchen. Spacious design and great for entertaining. Engineered flooring, tile, and NEW carpet are throughout the home. Tasteful and modern design. Kitchen features stainless appliances with gas range, a large center island, beautiful dark cabinets, and walks out to a pergola-covered and lighted 12x25 patio. The master offers an en suite with stand up shower, double vanity, and large 13x8 walk-in closet. Two additional bedrooms are large in size with a full bathroom between the rooms. The upstairs bonus room offers great lighting with two skylights and a pull-down projector screen. The garage has abundant wire shelving for more storage. The outside is landscaped, and the home includes the 8 person Jacuzzi hot tub, firepit, raised bed planters, and stone facade grill! House is plumbed for a water softener and has a gas line ran to the family room wall, both ready for hookup should you desire. $200/yr HOA, payable March. See agent comments for the add'l lot for sale as well.
Location
State IN
Area Warrick County
Direction From IN-66E: Left on Ferstel, Right on Sable Ridge Dr., Home on Right.
Rooms
Family Room 26 x 19
Basement Crawl
Kitchen Main, 21 x 12
Interior
Heating Gas, Forced Air
Cooling Central Air
Flooring Carpet, Ceramic Tile
Fireplaces Type None
Appliance Dishwasher, Microwave, Refrigerator, Window Treatments, Range-Gas, Water Heater Gas, Window Treatment-Blinds, Window Treatment-Shutters
Laundry Main, 9 x 6
Exterior
Exterior Feature Sidewalks
Parking Features Attached
Garage Spaces 2.5
Fence None
Amenities Available Hot Tub/Spa, 1st Bdrm En Suite, Ceiling Fan(s), Closet(s) Walk-in, Countertops-Stone, Crown Molding, Eat-In Kitchen, Firepit, Foyer Entry, Garage Door Opener, Kitchen Island, Landscaped, Open Floor Plan, Patio Open, Porch Covered, Skylight(s), Split Br Floor Plan, Twin Sink Vanity, Stand Up Shower, Tub/Shower Combination, Main Level Bedroom Suite, Main Floor Laundry, Custom Cabinetry
Roof Type Asphalt,Dimensional Shingles
Building
Lot Description Level, 0-2.9999
Story 1.5
Foundation Crawl
Sewer City
Water City
Architectural Style Ranch, Traditional
Structure Type Brick
New Construction No
Schools
Elementary Schools Yankeetown
Middle Schools Castle North
High Schools Castle
School District Warrick County School Corp.
Read Less
Want to know what your home might be worth? Contact us for a FREE valuation!

Our team is ready to help you sell your home for the highest possible price ASAP

IDX information provided by the Indiana Regional MLS
Bought with David Haire • F.C. TUCKER EMGE REALTORS





