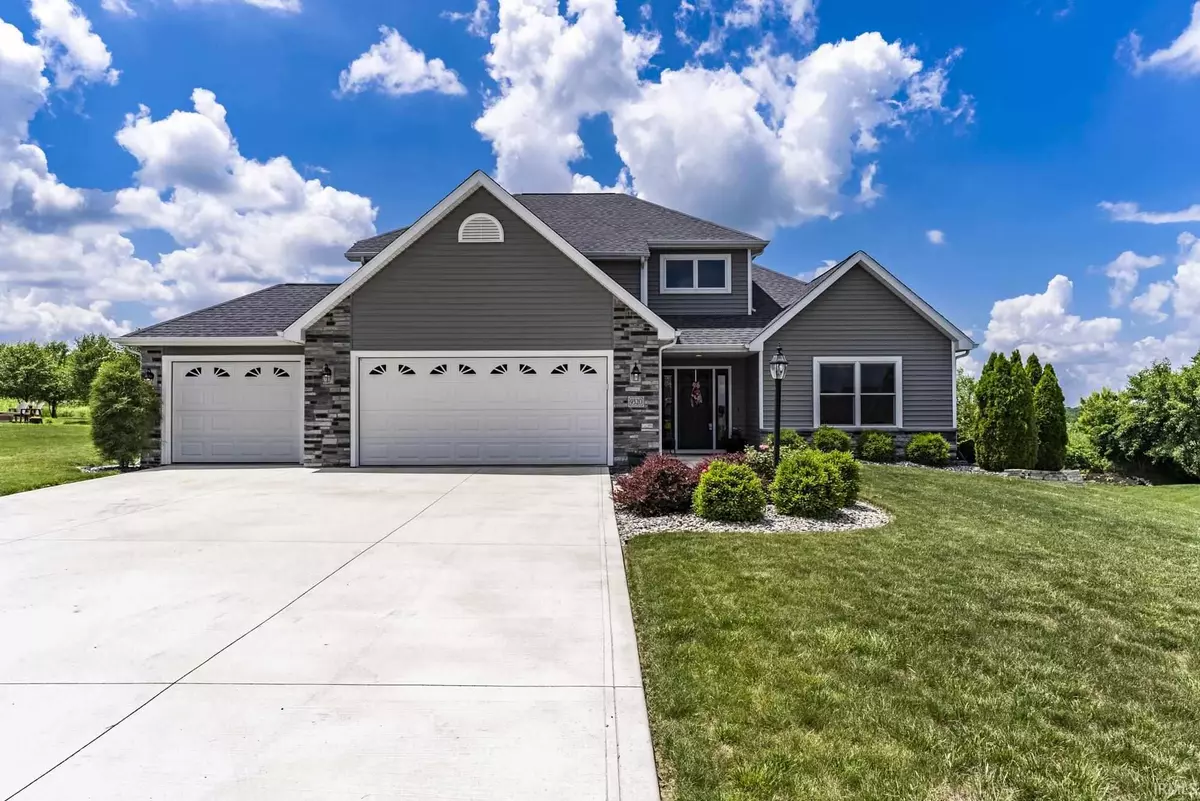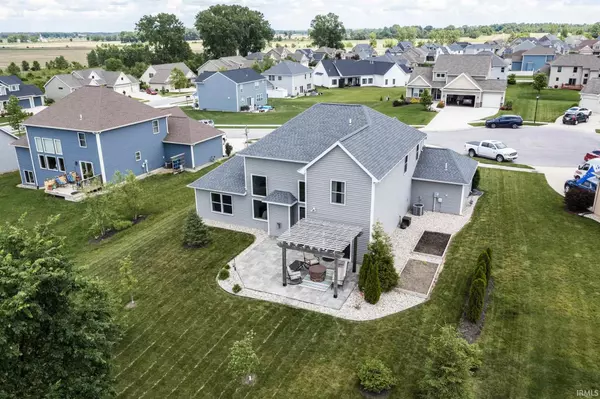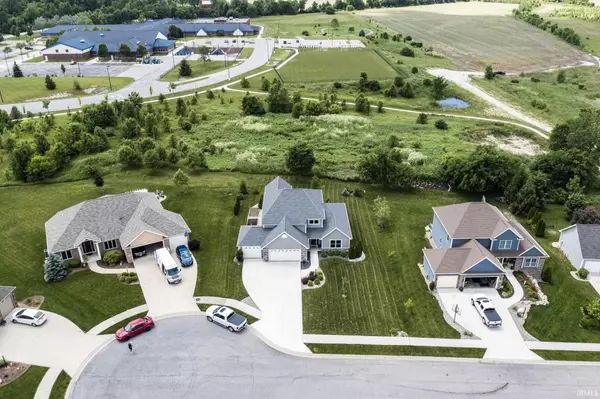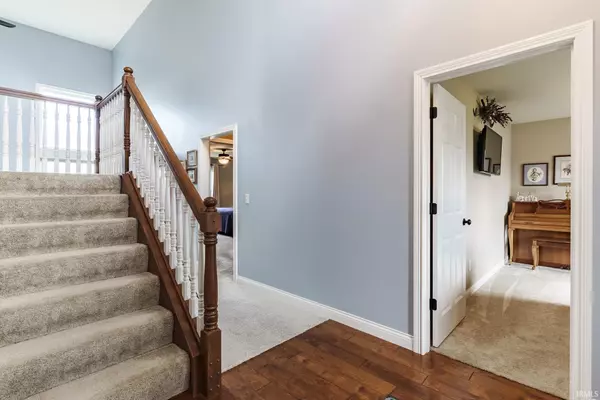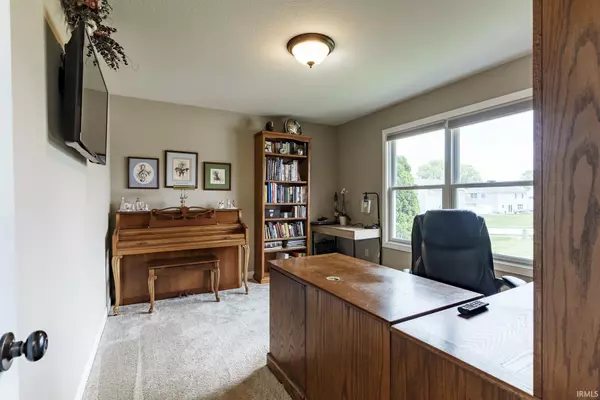$336,000
$336,000
For more information regarding the value of a property, please contact us for a free consultation.
9320 Twin Leaf Court Roanoke, IN 46783
3 Beds
3 Baths
2,290 SqFt
Key Details
Sold Price $336,000
Property Type Single Family Home
Sub Type Site-Built Home
Listing Status Sold
Purchase Type For Sale
Square Footage 2,290 sqft
Subdivision Prairie Meadows
MLS Listing ID 202122417
Sold Date 08/06/21
Style One and Half Story
Bedrooms 3
Full Baths 2
Half Baths 1
HOA Fees $29/ann
Abv Grd Liv Area 2,290
Total Fin. Sqft 2290
Year Built 2016
Annual Tax Amount $2,144
Tax Year 2021
Lot Size 0.290 Acres
Property Description
Looking for a more rural setting yet conveniently located close to schools, shopping, hospitals, etc? Welcome home to Prairie Meadows Subdivision and 9320 Twin Leaf Ct. Nestled on a peaceful cul de sac with great neighbors, backing up to a nature area, this one owner quality built Heller Home is sure to check all the boxes. The spacious floor plan, featuring 2290 sq ft, is highlighted by a two story great room overlooking an eat-in kitchen, a must have home office, a first floor owner's suite and the upstairs completes the plan with two bedrooms and a loft/entertainment area. The concrete paver patio with a wonderful pergola is the perfect spot for morning coffee or to catch an evening sunset. Two raised bed gardens on the southwest side are a gardener's dream. Detailed landscaping comes complete with rock beds for easy maintenance! Features you are sure to appreciate include; Grabill kitchen cabinets, Cambria quartz countertops, an 8 foot kitchen island, Maytag appliances, dbl ovens and a corner pantry. Adding to the list is a dbl vanity, tile shower, walk in closet, stone fireplace w/gas log, tile/hardwood floors, painted and natural woodwork, custom blinds/window treatments, large laundry room, dedicated freezer outlet in 3 car garage. Utility Avg's; gas 48, electric 99 water/sewer 65.
Location
State IN
Area Allen County
Direction Located at the corner of Ernst and Homestead Roads (next to Lafayette Meadows Elementary). Turn in the entrance follow back to the T and turn left. Turn left onto Twin Leaf Court.
Rooms
Basement Slab
Kitchen Main, 15 x 12
Interior
Heating Forced Air, Gas
Cooling Central Air
Flooring Carpet, Hardwood Floors, Tile
Fireplaces Number 1
Fireplaces Type Living/Great Rm, Ventless
Appliance Dishwasher, Microwave, Refrigerator, Window Treatments, Cooktop-Electric, Oven-Built-In, Oven-Electric, Water Heater Gas, Window Treatment-Blinds
Laundry Main, 9 x 6
Exterior
Exterior Feature Sidewalks
Garage Attached
Garage Spaces 3.0
Fence None
Amenities Available Attic Pull Down Stairs, Attic Storage, Breakfast Bar, Ceiling-9+, Ceiling Fan(s), Closet(s) Walk-in, Countertops-Solid Surf, Disposal, Dryer Hook Up Electric, Eat-In Kitchen, Foyer Entry, Garage Door Opener, Kitchen Island, Landscaped, Natural Woodwork, Open Floor Plan, Patio Open, Porch Covered, Twin Sink Vanity, Alarm System-Sec. Cameras, Stand Up Shower, Main Level Bedroom Suite, Great Room, Main Floor Laundry, Custom Cabinetry
Waterfront No
Roof Type Asphalt
Building
Lot Description Cul-De-Sac
Story 1.5
Foundation Slab
Sewer City
Water City
Architectural Style Traditional
Structure Type Stone,Vinyl
New Construction No
Schools
Elementary Schools Lafayette Meadow
Middle Schools Woodside
High Schools Homestead
School District Msd Of Southwest Allen Cnty
Read Less
Want to know what your home might be worth? Contact us for a FREE valuation!

Our team is ready to help you sell your home for the highest possible price ASAP

IDX information provided by the Indiana Regional MLS
Bought with Ian Barnhart • Coldwell Banker Real Estate Group


