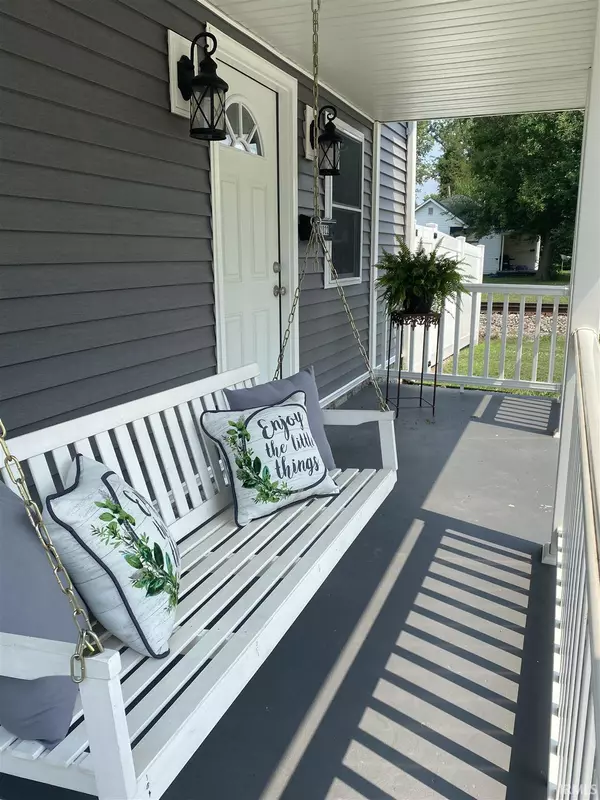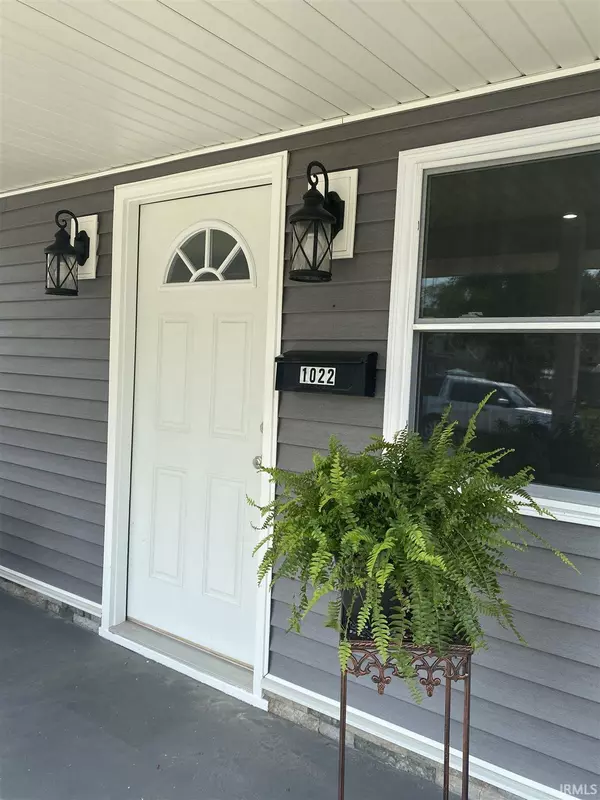$103,000
$95,000
8.4%For more information regarding the value of a property, please contact us for a free consultation.
1022 Buntin Street Vincennes, IN 47591
2 Beds
1 Bath
912 SqFt
Key Details
Sold Price $103,000
Property Type Single Family Home
Sub Type Site-Built Home
Listing Status Sold
Purchase Type For Sale
Square Footage 912 sqft
Subdivision None
MLS Listing ID 202126681
Sold Date 08/05/21
Style One Story
Bedrooms 2
Full Baths 1
Abv Grd Liv Area 912
Total Fin. Sqft 912
Year Built 1890
Annual Tax Amount $796
Tax Year 2021
Lot Size 4,791 Sqft
Property Sub-Type Site-Built Home
Property Description
Total renovation in 2017, resulted in an updated home full of charm and character. This 2 bedroom, 1 bath home, has 9 foot ceilings, with a custom fireplace and the flatscreen TV and all appliances are included in the sale. The master bedroom has a walk in cedar closet and all bedrooms have Hunter ceiling fans. The partially finished basement has a rough in for another bathroom and plenty of space for storage or creating additional living space. There is a covered front porch with a swing, the entire property is fenced, and a 2 car detached garage is accessible from the alley. Newer windows, roof, HVAC, electrical panel, hot water heater, insulation and siding make this home very energy efficient.
Location
State IN
Area Knox County
Zoning R1
Direction From 7th street turn left onto Buntin, house is at the corner of 11th & Buntin by RR Tracks.
Rooms
Basement Partially Finished, Slab
Kitchen Main, 13 x 9
Interior
Heating Forced Air
Cooling Central Air
Flooring Carpet, Vinyl
Fireplaces Number 1
Fireplaces Type Fireplace Insert
Appliance Microwave, Refrigerator, Oven-Electric, Water Heater Gas
Laundry Lower
Exterior
Parking Features Detached
Garage Spaces 2.0
Fence Vinyl
Amenities Available Ceiling-9+, Ceiling Fan(s), Closet(s) Cedar, Closet(s) Walk-in, Countertops-Laminate, Dryer Hook Up Electric, Garage Door Opener, Open Floor Plan, Pocket Doors, Porch Covered, Main Level Bedroom Suite
Roof Type Asphalt,Rubber,Shingle
Building
Lot Description Corner, Level
Story 1
Foundation Partially Finished, Slab
Sewer Public
Water Public
Architectural Style Traditional
Structure Type Stone,Vinyl
New Construction No
Schools
Elementary Schools Vigo
Middle Schools Clark
High Schools Lincoln
School District Vincennes Community School Corp.
Read Less
Want to know what your home might be worth? Contact us for a FREE valuation!

Our team is ready to help you sell your home for the highest possible price ASAP

IDX information provided by the Indiana Regional MLS
Bought with John Witshork • KNOX COUNTY REALTY, LLC






