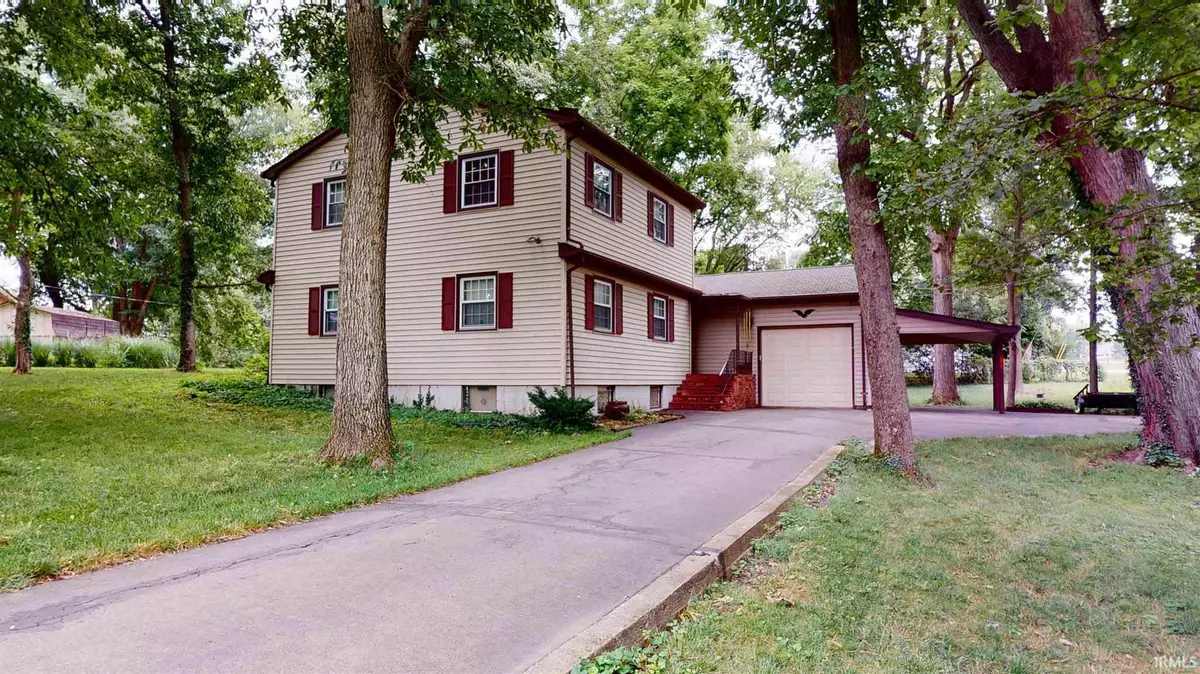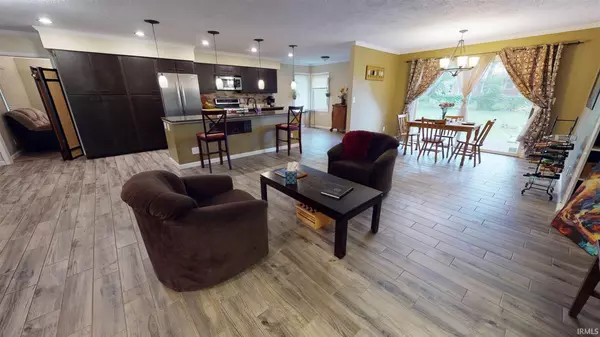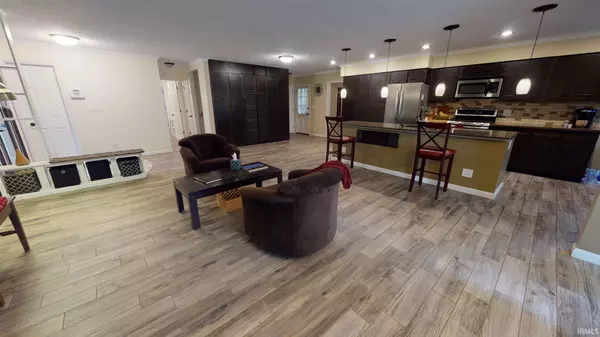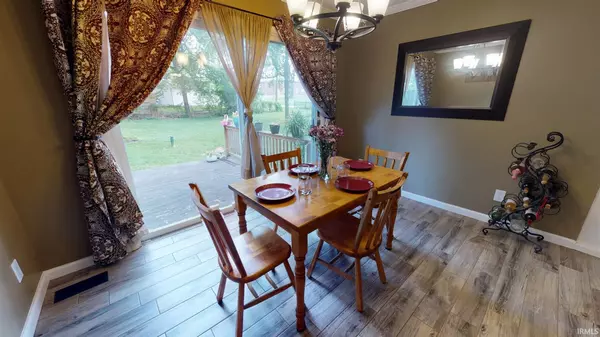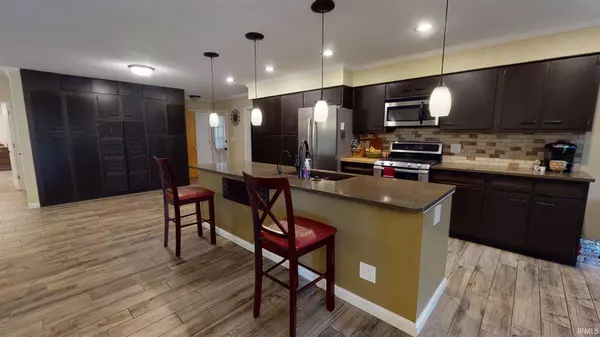$300,000
$319,900
6.2%For more information regarding the value of a property, please contact us for a free consultation.
4217 Trees Hill Drive Lafayette, IN 47909
5 Beds
4 Baths
3,222 SqFt
Key Details
Sold Price $300,000
Property Type Single Family Home
Sub Type Site-Built Home
Listing Status Sold
Purchase Type For Sale
Square Footage 3,222 sqft
Subdivision Traumer
MLS Listing ID 202127753
Sold Date 10/04/21
Style Two Story
Bedrooms 5
Full Baths 3
Half Baths 1
Abv Grd Liv Area 2,550
Total Fin. Sqft 3222
Year Built 1963
Annual Tax Amount $1,178
Tax Year 2021
Lot Size 0.660 Acres
Property Description
Beautiful 4 bedroom home has EVERYTHING! Situated on a gorgeous .66 acre lot with plenty of yard space and mature trees; this home has a main-level master with brand new ensuite, updated kitchen and a basement!!!! Upon entering this open floor plan, you are welcomed in with an oversized island, eat-in kitchen, dining space and family room. Don't miss all the cabinets and pantry space too! Plus, for those occasions when you need an extra space that is not open, you have a perfect cozy room off the kitchen with a huge fireplace and built-ins! The master is oversized, has a gorgeous new bathroom with separate soaking tub, tiled shower and double vanity- wait till you see the lighting and mirror! Plus, two walk-in closet spaces! Upstairs, are three generously sized bedrooms and a fully updated bath. The basement has plenty of space for all needs from workshop/workout room/entertaining plus an additional full bath! Come see this amazing home today!
Location
State IN
Area Tippecanoe County
Direction OLD 231 S TO 2ND TREES ENTRANCE, FOLLOW TO TREES DR - HOUSE IS AT END OF CUL-DE-SAC
Rooms
Family Room 13 x 17
Basement Full Basement, Outside Entrance Only, Partially Finished
Dining Room 12 x 10
Kitchen Main, 8 x 16
Interior
Heating Gas, Conventional, Forced Air
Cooling Central Air, Window
Fireplaces Number 1
Fireplaces Type Living/Great Rm, Fireplace Screen/Door, Other
Appliance Dishwasher, Microwave, Refrigerator, Range-Electric, Sump Pump, Water Heater Gas, Water Softener-Owned
Laundry Lower
Exterior
Parking Features Attached
Garage Spaces 1.0
Amenities Available 1st Bdrm En Suite, Deck Open, Detector-Smoke, Foyer Entry, Garage Door Opener, Porch Open
Building
Lot Description Cul-De-Sac, Level, Partially Wooded
Story 2
Foundation Full Basement, Outside Entrance Only, Partially Finished
Sewer Septic
Water Well
Architectural Style Traditional
Structure Type Vinyl
New Construction No
Schools
Elementary Schools Mayflower Mill
Middle Schools Southwestern
High Schools Mc Cutcheon
School District Tippecanoe School Corp.
Read Less
Want to know what your home might be worth? Contact us for a FREE valuation!

Our team is ready to help you sell your home for the highest possible price ASAP

IDX information provided by the Indiana Regional MLS
Bought with Roberta Levy • F C Tucker/Lafayette Inc

