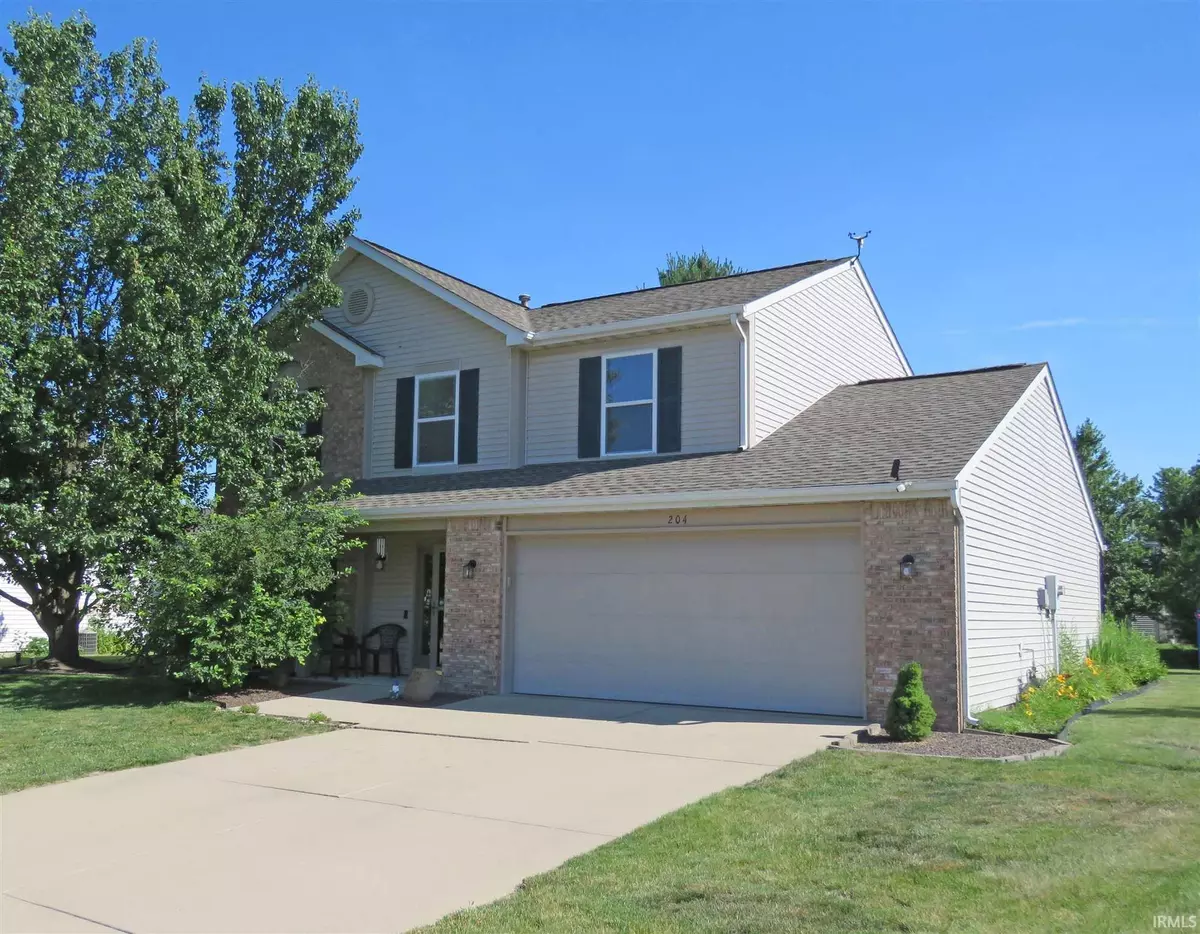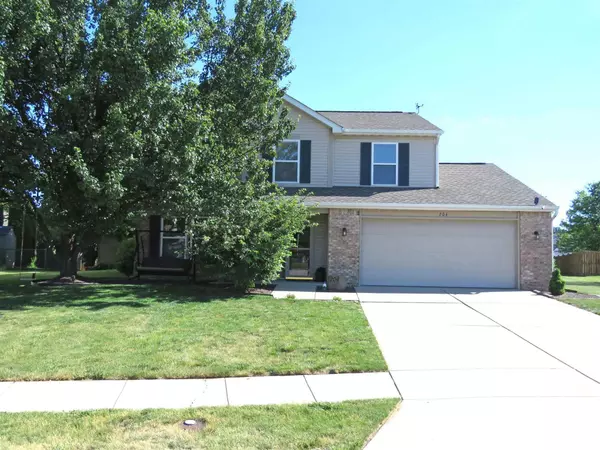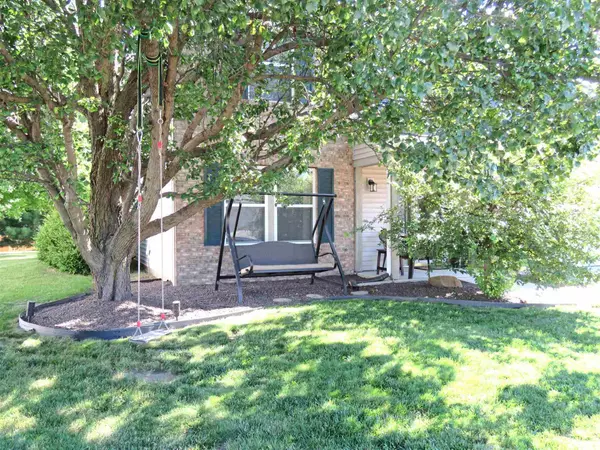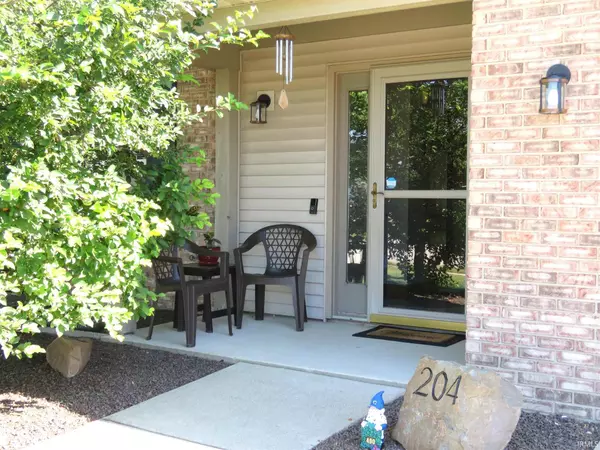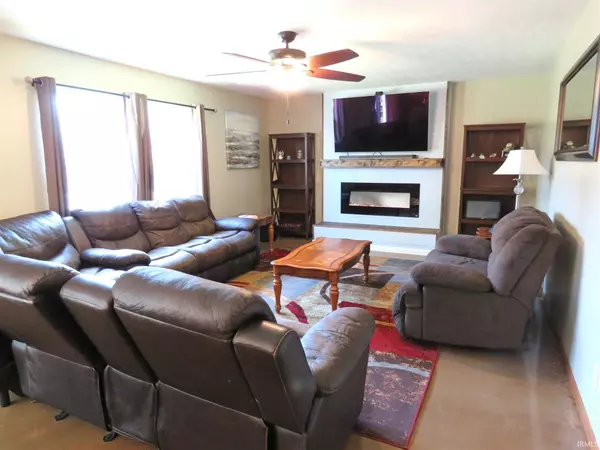$250,000
$234,900
6.4%For more information regarding the value of a property, please contact us for a free consultation.
204 Gallop Drive Lafayette, IN 47905
4 Beds
3 Baths
1,998 SqFt
Key Details
Sold Price $250,000
Property Type Single Family Home
Sub Type Site-Built Home
Listing Status Sold
Purchase Type For Sale
Square Footage 1,998 sqft
Subdivision Saddle Brook / Saddlebrook
MLS Listing ID 202123359
Sold Date 08/09/21
Style Two Story
Bedrooms 4
Full Baths 2
Half Baths 1
HOA Fees $9/ann
Abv Grd Liv Area 1,998
Total Fin. Sqft 1998
Year Built 1996
Annual Tax Amount $1,064
Tax Year 2021
Lot Size 0.300 Acres
Property Description
Very nice 4 bedroom, 2 story on a fantastic, nearly 1/3rd acre treed, cul de sac lot! Convenient main floor office/den…perfect for working from home or kid’s tech room. Very cool touches here that you won’t find elsewhere… gorgeous epoxy flooring, newer fireplace with hearth (it’s electric & provides instant ambiance), “smart” thermostat with 3 sensors, lighted outlets for nighttime, and ring camera/doorbell. The kitchen offers a breakfast bar and great pantry… all open to a spacious dining area and great room…delivering a very comfortable feel. The upper floor features 4 bedrooms, some with walk in closets and 2 full baths. Expansive owner suite with dual lavs, walk in closet and walk in shower. Mature trees and private tree lined rear yard. Shed for extra storage. Located near schools, shopping, library, I65, and offers a neighborhood park with walking trail…right at the end of the street! Must see this one!
Location
State IN
Area Tippecanoe County
Direction Veterans Memorial Parkway to East on Stable Drive to North on Gallop
Rooms
Basement Slab
Dining Room 11 x 14
Kitchen Main, 9 x 13
Interior
Heating Forced Air, Gas
Cooling Central Air
Fireplaces Number 1
Fireplaces Type Living/Great Rm, Electric
Appliance Dishwasher, Microwave, Refrigerator, Washer, Dryer-Electric, Oven-Electric, Range-Electric, Water Filtration System, Water Heater Gas, Water Softener-Owned, Window Treatment-Blinds
Laundry Main, 5 x 13
Exterior
Garage Attached
Garage Spaces 2.0
Fence None
Amenities Available Attic Pull Down Stairs, Attic Storage, Breakfast Bar, Cable Ready, Ceiling Fan(s), Closet(s) Walk-in, Detector-Smoke, Disposal, Garage Door Opener, Landscaped, Near Walking Trail, Open Floor Plan, Patio Open, Porch Covered, Twin Sink Vanity, Stand Up Shower, Tub/Shower Combination, Great Room, Main Floor Laundry
Waterfront No
Roof Type Asphalt
Building
Lot Description Cul-De-Sac, Level
Story 2
Foundation Slab
Sewer City
Water City
Architectural Style Traditional
Structure Type Brick,Vinyl
New Construction No
Schools
Elementary Schools Wyandotte
Middle Schools East Tippecanoe
High Schools William Henry Harrison
School District Tippecanoe School Corp.
Read Less
Want to know what your home might be worth? Contact us for a FREE valuation!

Our team is ready to help you sell your home for the highest possible price ASAP

IDX information provided by the Indiana Regional MLS
Bought with David Vido • Darcy Weston RE


