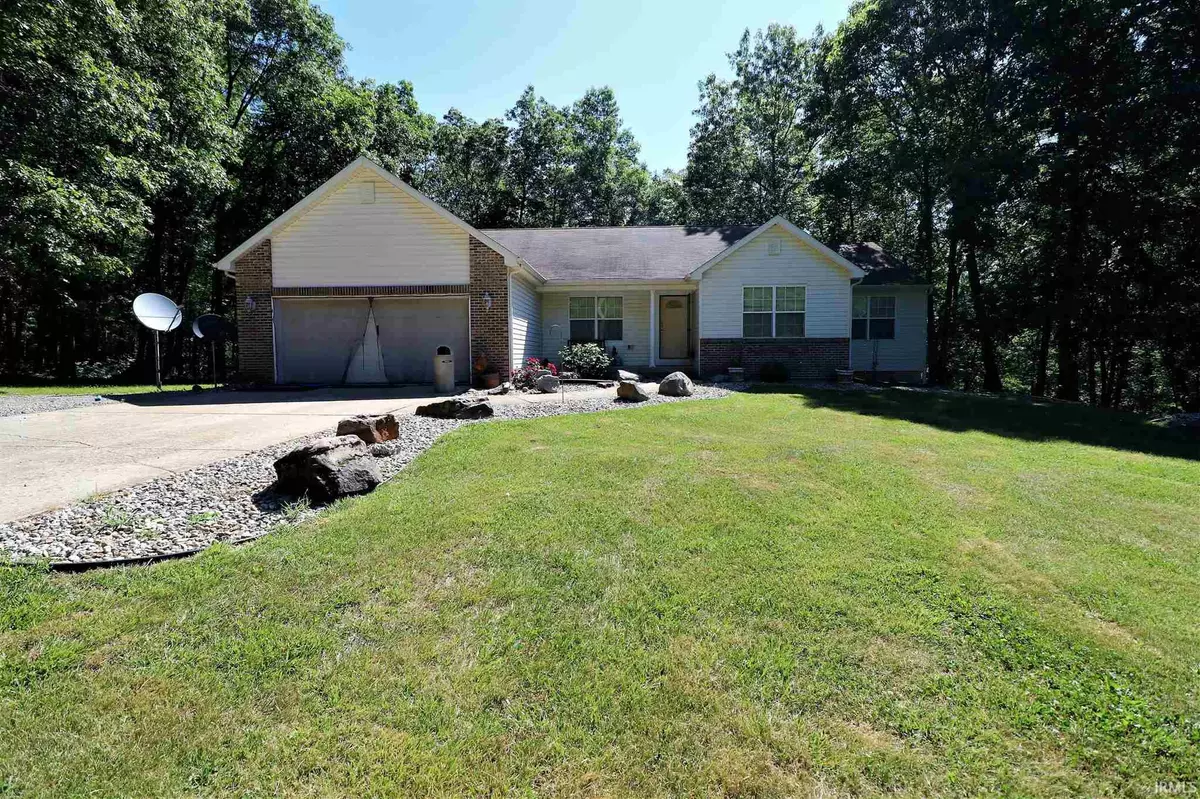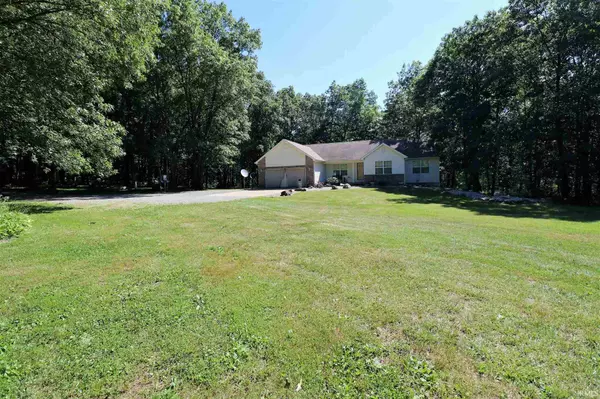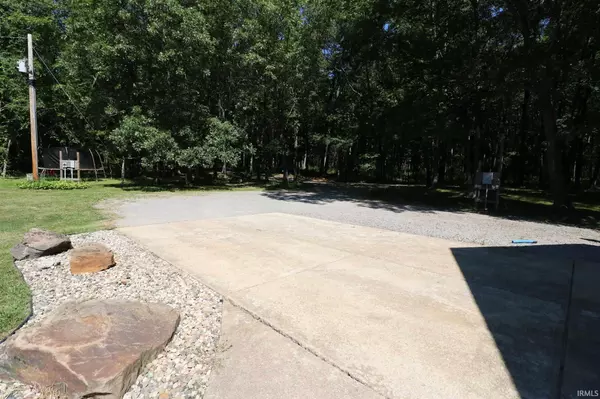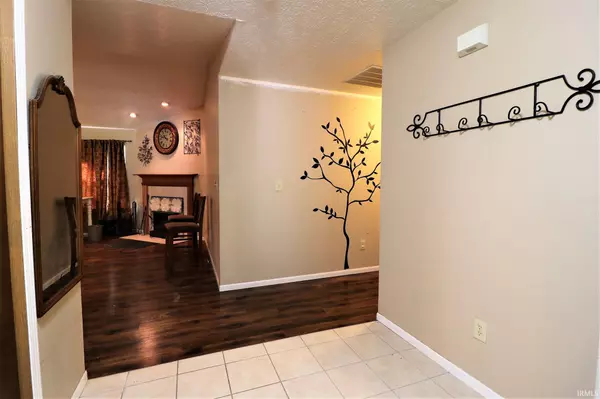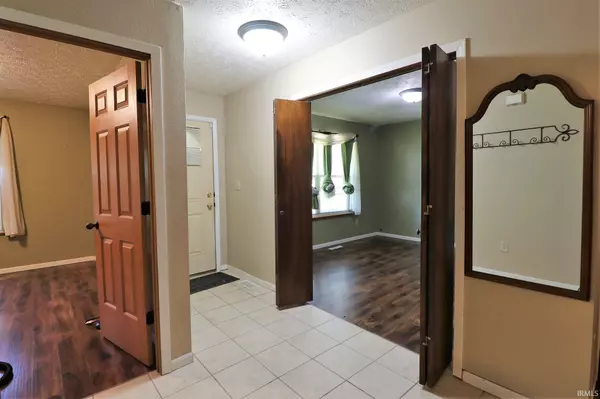$320,000
$360,000
11.1%For more information regarding the value of a property, please contact us for a free consultation.
11562 E 350 N Otterbein, IN 47970
3 Beds
3 Baths
2,166 SqFt
Key Details
Sold Price $320,000
Property Type Single Family Home
Sub Type Site-Built Home
Listing Status Sold
Purchase Type For Sale
Square Footage 2,166 sqft
Subdivision None
MLS Listing ID 202123304
Sold Date 08/06/21
Style One Story
Bedrooms 3
Full Baths 2
Half Baths 1
Abv Grd Liv Area 2,166
Total Fin. Sqft 2166
Year Built 2002
Annual Tax Amount $796
Tax Year 2021
Lot Size 2.750 Acres
Property Description
Located directly across from the entrance to Black Rock Nature Preserve, this is an amazing opportunity to own a piece of paradise! This spacious home is nestled among the trees. Enjoy the relaxing sounds and sights of nature from anywhere on your property. The back deck and large sunroom offer gorgeous views of the nature preserve that surround the property. The playground area provides plenty of shade for the young ones to play outside all day. Inside this home you will find plenty of room for entertaining. With the open floor plan, you will always be part of the conversation. The eat in kitchen and formal dining room give plenty of space to feed a crowd! The oversized great room is the perfect place to curl up and enjoy some down time. The owners suite boasts a massive en suite with a corner tub, stand up shower, and walk-in closet. The dry basement is a blank slate with endless possibilities! Don't wait, call today to schedule your showing to make this house your home! Seller welcomes inspections but home is being sold as--is.
Location
State IN
Area Warren County
Direction Heading west on Division Road, turn left on 875W, R on 50S, L on 925W, R on 75S, L on 950W, driveway on right, when you pull in follow to the left
Rooms
Basement Crawl, Partially Finished
Dining Room 12 x 12
Kitchen Main, 21 x 15
Interior
Heating Forced Air, Gas
Cooling Central Air
Flooring Laminate, Tile
Fireplaces Number 1
Fireplaces Type Living/Great Rm
Appliance Dishwasher, Microwave, Refrigerator, Washer, Cooktop-Electric, Dryer-Electric, Play/Swing Set, Sump Pump, Water Heater Electric, Window Treatment-Blinds
Laundry Main, 9 x 9
Exterior
Exterior Feature None
Garage Attached
Garage Spaces 2.0
Fence None
Amenities Available 1st Bdrm En Suite, Ceiling-Cathedral, Closet(s) Walk-in, Countertops-Laminate, Deck Open, Dryer Hook Up Electric, Eat-In Kitchen, Garage Door Opener, Kitchen Island, Open Floor Plan, Porch Covered, Stand Up Shower, Tub and Separate Shower, Tub/Shower Combination, Main Level Bedroom Suite, Main Floor Laundry, Sump Pump, Washer Hook-Up, Jack & Jill Bath
Roof Type Shingle
Building
Lot Description 0-2.9999, Heavily Wooded, Water View
Story 1
Foundation Crawl, Partially Finished
Sewer Septic
Water Well
Architectural Style Ranch
Structure Type Masonry,Vinyl
New Construction No
Schools
Elementary Schools Pine Village
Middle Schools Seeger Memorial
High Schools Seeger Memorial
School District Msd Of Warren County
Read Less
Want to know what your home might be worth? Contact us for a FREE valuation!

Our team is ready to help you sell your home for the highest possible price ASAP

IDX information provided by the Indiana Regional MLS
Bought with Peyton Hurst • Trueblood Real Estate


