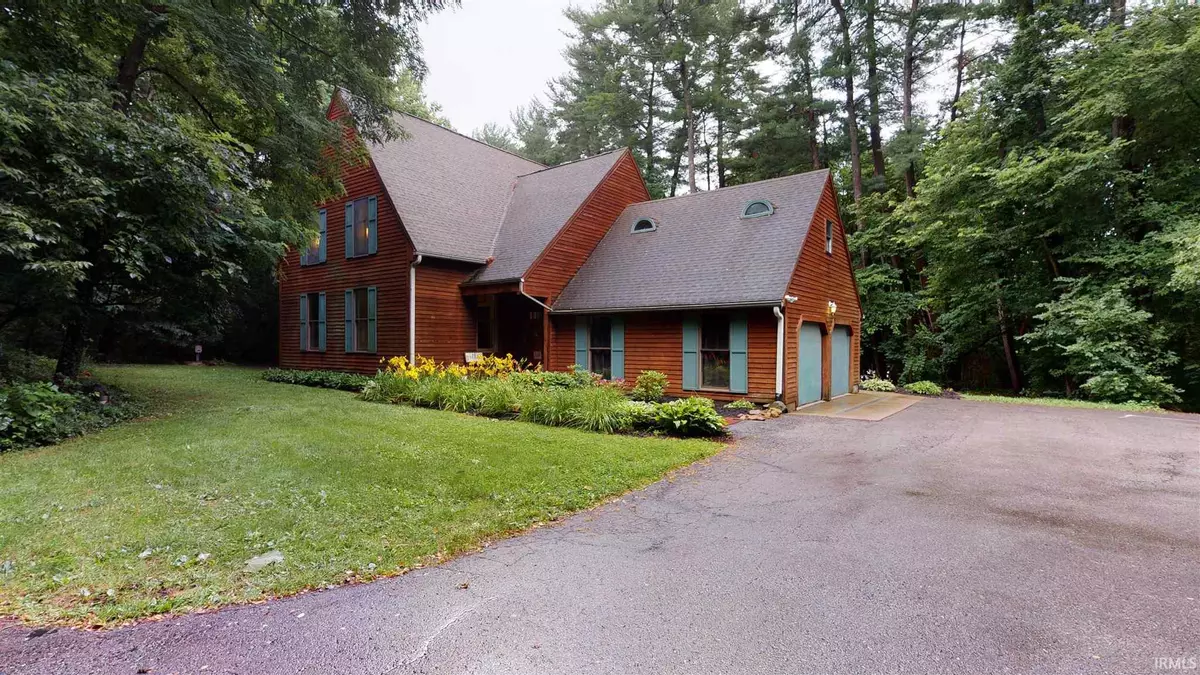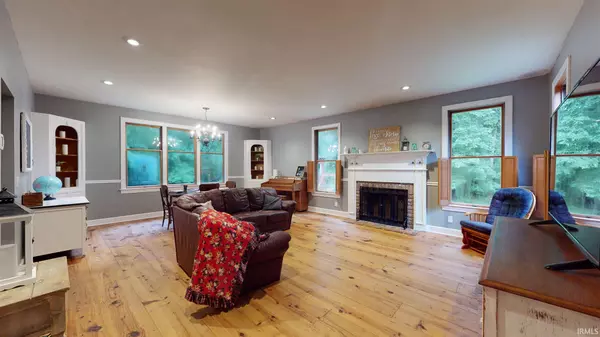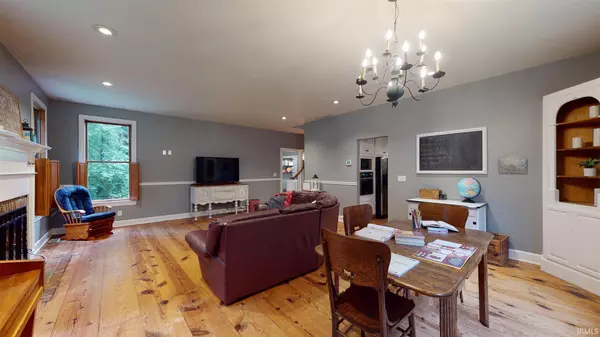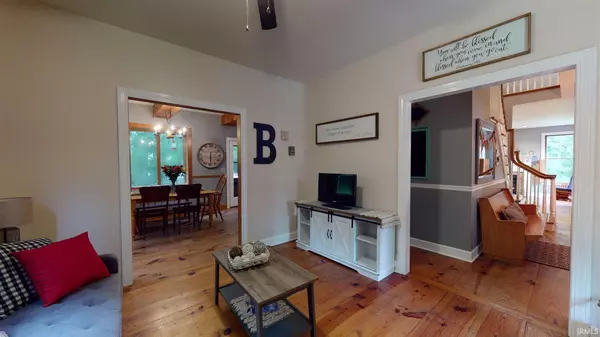$299,900
$299,900
For more information regarding the value of a property, please contact us for a free consultation.
1176 N Saddlebrook Court Monticello, IN 47960
3 Beds
3 Baths
3,376 SqFt
Key Details
Sold Price $299,900
Property Type Single Family Home
Sub Type Site-Built Home
Listing Status Sold
Purchase Type For Sale
Square Footage 3,376 sqft
Subdivision Saddle Brook / Saddlebrook
MLS Listing ID 202128868
Sold Date 08/27/21
Style Two Story
Bedrooms 3
Full Baths 3
Abv Grd Liv Area 3,376
Total Fin. Sqft 3376
Year Built 1990
Annual Tax Amount $1,158
Tax Year 2021
Lot Size 1.170 Acres
Property Description
WOW this 3-bedroom home (with a bonus room that could be a 4th) gives the feeling of total privacy but is situated just 20 min from Lafayette in the beautiful lake community of Monticello! Set on a large lot with large trees, this freshly painted home has mature landscaping, gorgeous hardwood floors and stained beams. The kitchen (with new double wall oven and cooktop!) has easy access to the back yard as well as a large eating area that’s open to the cozy family room with a fireplace. It’s perfect for entertaining! There is even additional space on the main floor with a dining room/den AND another living space. Upstairs, you have 3 generously sized bedrooms. The master includes a sitting area, soaking tub, walk-in shower, double sinks and a walk-in closet. Don’t wait, your home is waiting for you!
Location
State IN
Area White County
Direction IN- 39 E, left to E 100 N/Diamond Point Rd, left onto N Saddlebrook Court
Rooms
Family Room 24 x 18
Basement Slab
Dining Room 12 x 11
Kitchen Main, 15 x 13
Interior
Heating Gas, Conventional
Cooling Central Air
Flooring Carpet, Hardwood Floors
Fireplaces Number 1
Fireplaces Type Living/Great Rm, Gas Log, One, Wood Burning Stove
Appliance Microwave, Refrigerator, Cooktop-Electric, Oven-Built-In
Laundry Main
Exterior
Exterior Feature None
Garage Attached
Garage Spaces 2.0
Fence None
Amenities Available Cable Ready, Ceiling Fan(s), Central Vacuum System, Closet(s) Walk-in, Deck Open, Detector-Smoke, Disposal, Eat-In Kitchen, Garage Door Opener, Kitchen Island, Landscaped, Natural Woodwork, Porch Open, Twin Sink Vanity, Tub and Separate Shower, Main Floor Laundry
Waterfront No
Roof Type Shingle
Building
Lot Description Level, Partially Wooded, 0-2.9999
Story 2
Foundation Slab
Sewer Septic
Water Well
Architectural Style Traditional
Structure Type Wood
New Construction No
Schools
Elementary Schools Meadowlawn
Middle Schools Roosevelt
High Schools Twin Lakes
School District Twin Lakes School Corp.
Read Less
Want to know what your home might be worth? Contact us for a FREE valuation!

Our team is ready to help you sell your home for the highest possible price ASAP

IDX information provided by the Indiana Regional MLS
Bought with Ken Cary • Keller Williams Lafayette






