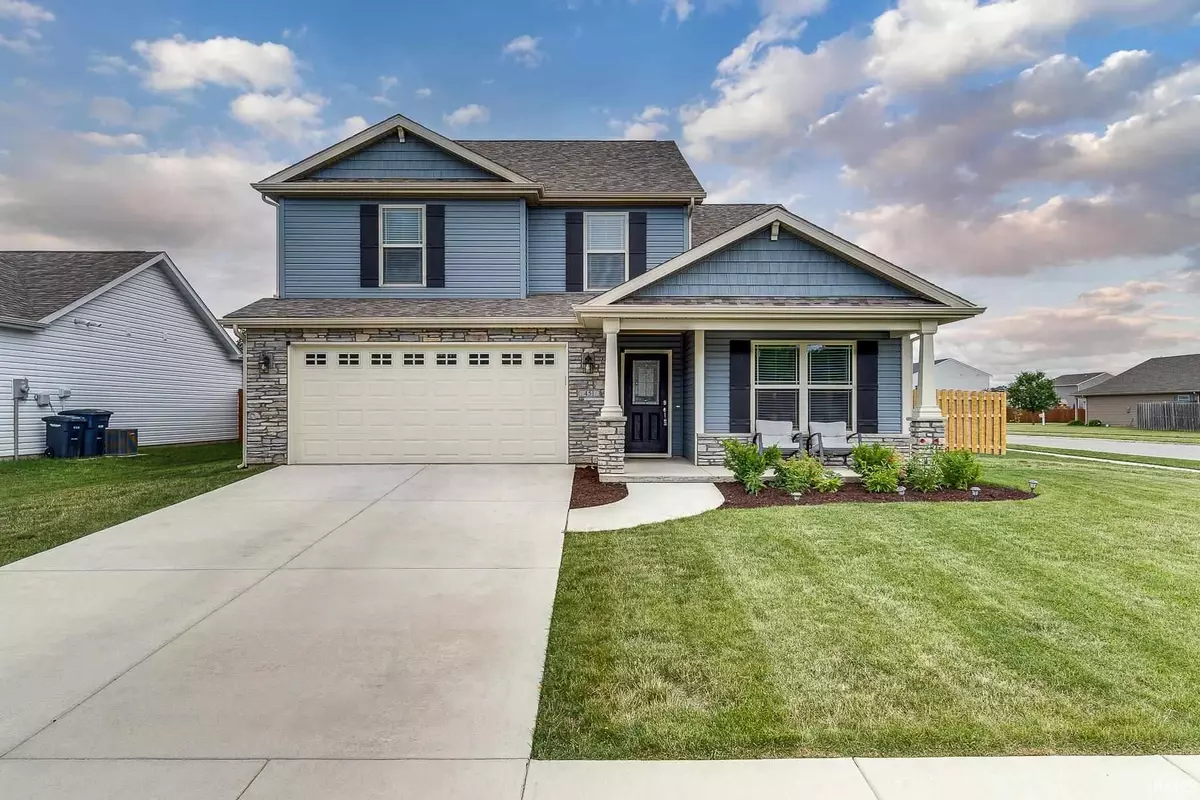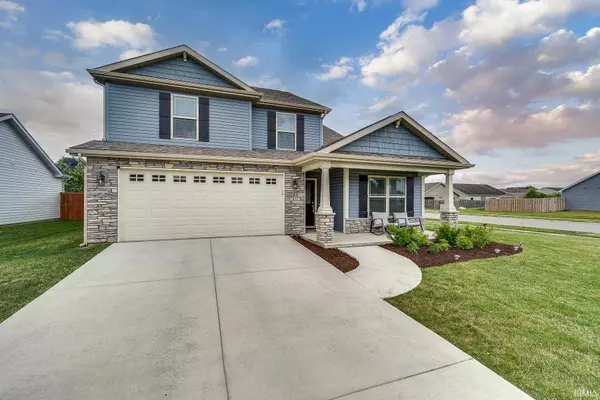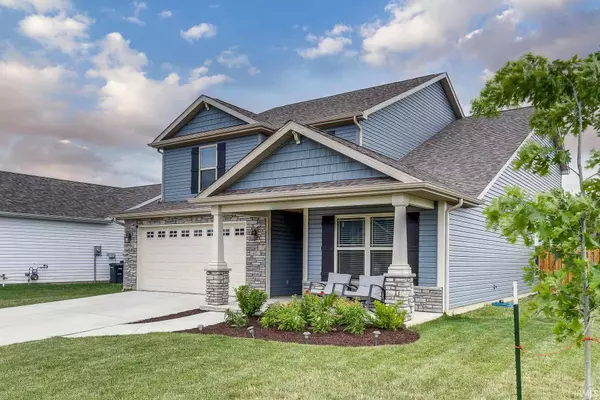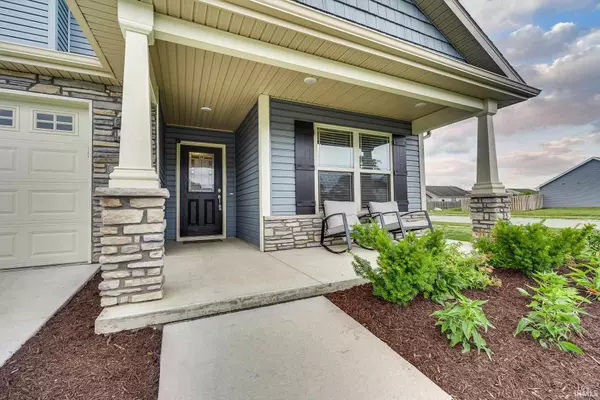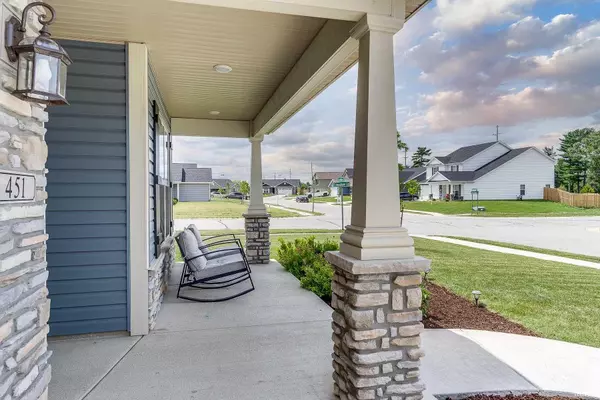$279,900
$279,900
For more information regarding the value of a property, please contact us for a free consultation.
451 Limestone Ct E Lafayette, IN 47909-8519
4 Beds
3 Baths
2,265 SqFt
Key Details
Sold Price $279,900
Property Type Single Family Home
Sub Type Site-Built Home
Listing Status Sold
Purchase Type For Sale
Square Footage 2,265 sqft
Subdivision Cobblestone
MLS Listing ID 202124113
Sold Date 08/06/21
Style Two Story
Bedrooms 4
Full Baths 2
Half Baths 1
Abv Grd Liv Area 2,265
Total Fin. Sqft 2265
Year Built 2019
Annual Tax Amount $2,116
Tax Year 2021
Lot Size 7,766 Sqft
Property Description
Custom-built 4 bedroom home on a corner lot in Cobblestone! Enjoy over 2200 square feet of living space, large kitchen with upgraded cabinetry, large pantry, tile floors and backsplash, stainless steel appliances and raised bar seating. Laundry conveniently located off the kitchen with barn door. Nice formal dining room with engineered hardwood. Large 2-story great room with gas log fireplace. Owner's suite on main floor with spacious bathroom, garden tub, double sinks, walk-in shower and large closet. 3 additional bedrooms on second floor, as well as a jack & jill bath. 2 car attached garage. Fenced in backyard and new hardscape fire-pit area. Cobblestone is a wonderful newer development, quiet, and does not have home owners association dues. It is conveniently located on Lafayette's south side, and close to shopping, schools and parks. Tippecanoe County Schools.
Location
State IN
Area Tippecanoe County
Direction S 9th to the right on Beck Lane, Left on limestone, left on Limestone Ct. E
Rooms
Basement Slab
Dining Room 12 x 12
Kitchen Main, 16 x 15
Interior
Heating Gas, Forced Air
Cooling Central Air
Flooring Carpet, Hardwood Floors, Tile
Fireplaces Number 1
Fireplaces Type Living/Great Rm, One
Appliance Dishwasher, Microwave, Refrigerator, Ice Maker, Range-Gas, Water Heater Gas, Water Softener-Owned
Laundry Main
Exterior
Garage Attached
Garage Spaces 2.0
Fence Full, Wood
Amenities Available 1st Bdrm En Suite, Attic Storage, Breakfast Bar, Ceiling-9+, Closet(s) Walk-in, Disposal, Dryer Hook Up Electric, Foyer Entry, Garage Door Opener, Garden Tub, Pantry-Walk In, Patio Open, Porch Covered, Main Level Bedroom Suite, Main Floor Laundry
Waterfront No
Roof Type Asphalt,Shingle
Building
Lot Description Corner
Story 2
Foundation Slab
Sewer City
Water City
Architectural Style Traditional
Structure Type Stone,Vinyl
New Construction No
Schools
Elementary Schools Mayflower Mill
Middle Schools Wea Ridge
High Schools Mc Cutcheon
School District Tippecanoe School Corp.
Read Less
Want to know what your home might be worth? Contact us for a FREE valuation!

Our team is ready to help you sell your home for the highest possible price ASAP

IDX information provided by the Indiana Regional MLS
Bought with Carole King • Keller Williams Lafayette


