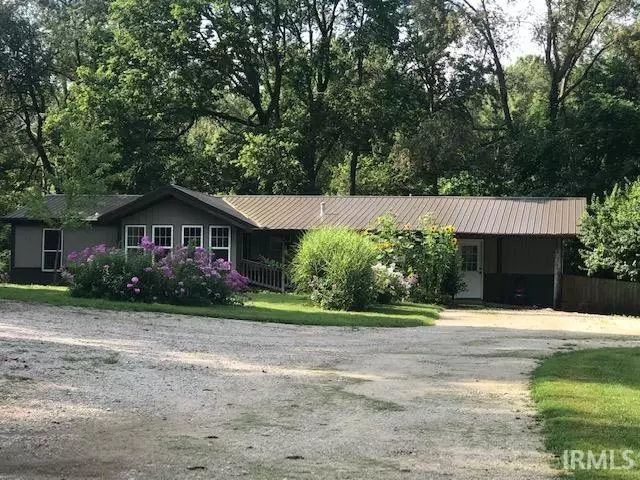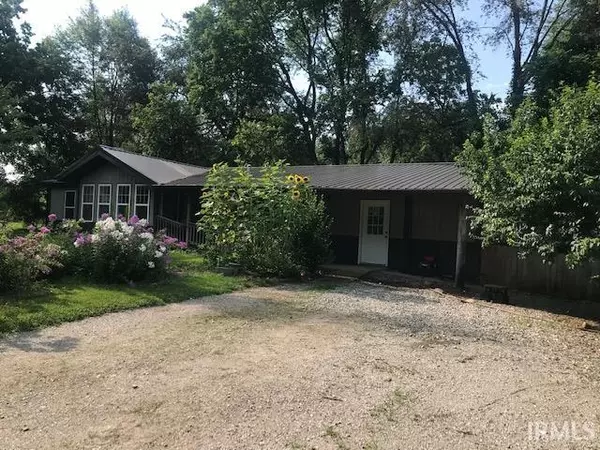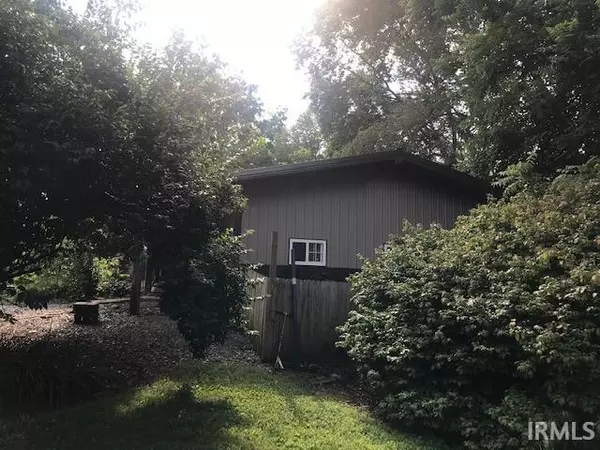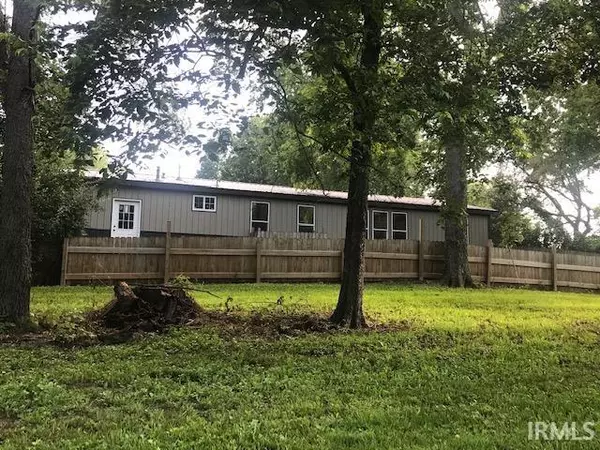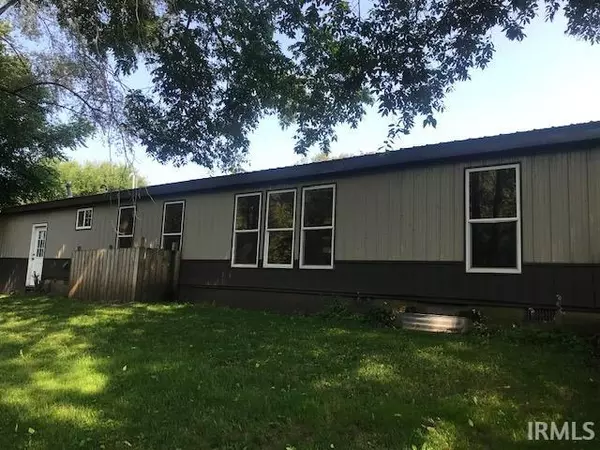$170,000
$165,000
3.0%For more information regarding the value of a property, please contact us for a free consultation.
4170 W 600 N Delphi, IN 46923
3 Beds
2 Baths
1,404 SqFt
Key Details
Sold Price $170,000
Property Type Mobile Home
Sub Type Manuf. Home/Mobile Home
Listing Status Sold
Purchase Type For Sale
Square Footage 1,404 sqft
Subdivision None
MLS Listing ID 202130606
Sold Date 09/13/21
Style One Story
Bedrooms 3
Full Baths 2
Abv Grd Liv Area 1,404
Total Fin. Sqft 1404
Year Built 1999
Annual Tax Amount $488
Tax Year 2021
Lot Size 2.500 Acres
Property Description
Want to live in the country, yet, be close proximity to the Hoosier Heartland? Look no further, this property sits on approximately 2.5 acres (to be surveyed off) and is nestled back in the trees off of county road 600 N for lots of privacy. This 1,404 sq ft open concept 3 bedroom, 2 bath home has had many updates including freshly painted, new flooring, metal roof and siding, in line water heater, furnace and AC. You will love the country feel of the new wood ceilings in the living room, dining area, kitchen, breakfast nook and master bath. The recently remodeled kitchen offers stainless steel appliances and a pantry. The master bath boasts a beautiful tiled shower with built in bench and a new vanity. For your convenience, the washer and dryer hook-up are in the master bath. Have dogs? There is a kennel and a fenced back yard for all your fur babies. Need storage space, there is also a 24 x 40 pole barn. Call today to schedule a showing!
Location
State IN
Area Carroll County
Direction From Delphi take State Road 25 N (Hoosier Heartland), turn left (West) on 600 N, property is 5th house on the left.
Rooms
Basement Crawl
Dining Room 14 x 13
Kitchen Main, 15 x 9
Interior
Heating Forced Air, Propane
Cooling Central Air
Flooring Carpet, Hardwood Floors, Vinyl
Fireplaces Type None
Appliance Microwave, Refrigerator, Range-Gas, Water Filtration System, Water Heater Gas, Water Heater Tankless
Laundry Main
Exterior
Fence Wood, Woven Wire
Amenities Available 1st Bdrm En Suite, Breakfast Bar, Ceiling Fan(s), Closet(s) Walk-in, Countertops-Laminate, Detector-Smoke, Dryer Hook Up Electric, Kennel, Landscaped, Open Floor Plan, Pantry-Walk In, Porch Covered, Range/Oven Hook Up Gas, Storm Doors, Stand Up Shower, Tub/Shower Combination, Main Level Bedroom Suite, Main Floor Laundry, Washer Hook-Up
Roof Type Metal
Building
Lot Description 0-2.9999, Partially Wooded, Pasture
Story 1
Foundation Crawl
Sewer Septic
Water Well
Architectural Style Ranch
Structure Type Metal
New Construction No
Schools
Elementary Schools Delphi Community
Middle Schools Delphi Community
High Schools Delphi
School District Delphi Community School Corp.
Read Less
Want to know what your home might be worth? Contact us for a FREE valuation!

Our team is ready to help you sell your home for the highest possible price ASAP

IDX information provided by the Indiana Regional MLS
Bought with Rebecca Sheets • Raeco Realty

