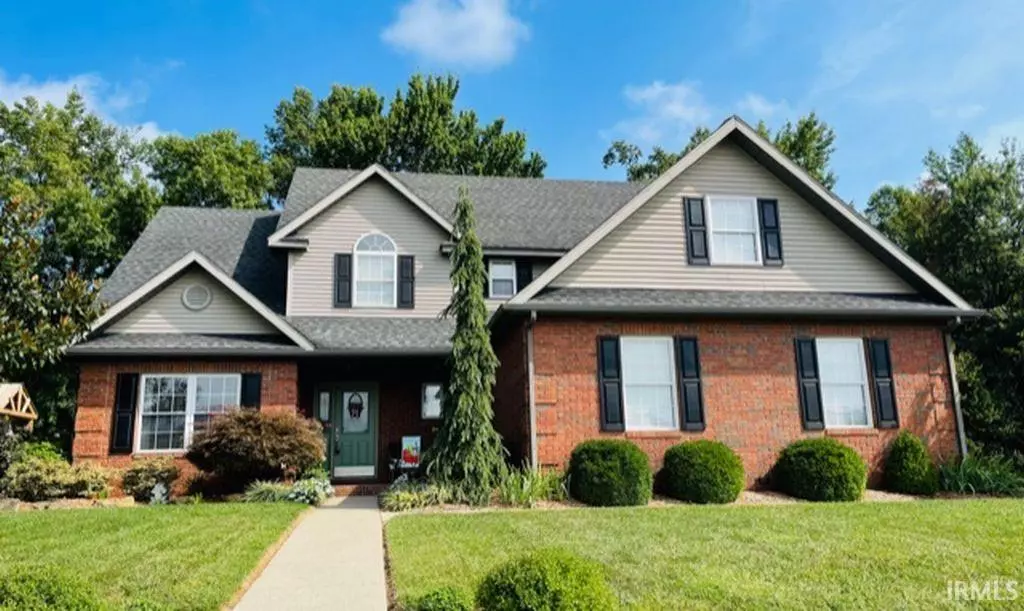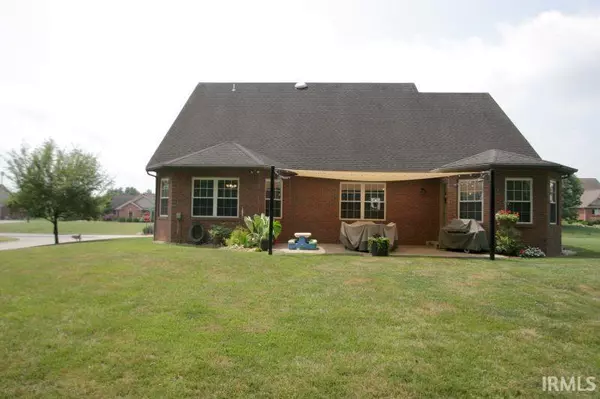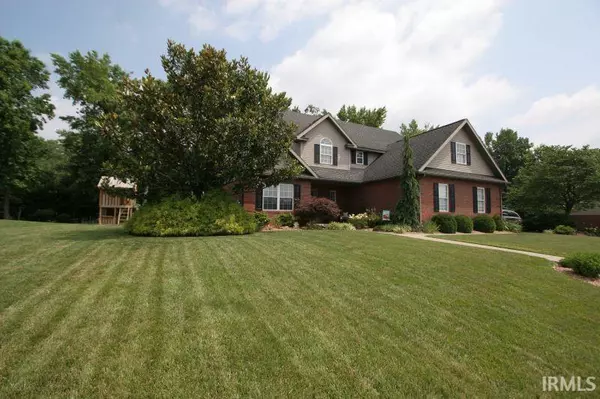$357,000
$369,900
3.5%For more information regarding the value of a property, please contact us for a free consultation.
345 Marbury Street Jasper, IN 47546
4 Beds
3 Baths
3,204 SqFt
Key Details
Sold Price $357,000
Property Type Single Family Home
Sub Type Site-Built Home
Listing Status Sold
Purchase Type For Sale
Square Footage 3,204 sqft
Subdivision Golden Acres Estates
MLS Listing ID 202131127
Sold Date 09/17/21
Style Two Story
Bedrooms 4
Full Baths 2
Half Baths 1
Abv Grd Liv Area 3,204
Total Fin. Sqft 3204
Year Built 2004
Annual Tax Amount $2,859
Tax Year 2021
Lot Size 0.370 Acres
Property Description
Looking for a Home with a Full Basement in Jasper Indiana that is close to schools, shopping, downtown, yet in a private neighborhood setting? Look no further than this pampered home that has everything you could ever ask for in a Home!! This home features a large Kitchen/Dining area with Solid Surface Countertops, Stainless Steel Appliances, Abundance of Cabinets and a Breakfast Bar. Home also features a formal Dining Room. Main Level Living Area rounds out with a Laundry, Half Bath and a Master Bedroom Suite. The cream of the crop Living Room features open Staircase and loft/sitting area that leads to the other 3 bedrooms and a Finished Bonus room along with a Full Bath. The Full, Unfinished Basement is a clean slate for you, but also includes an area plumbed for a Bath! I might add, this would be an excellent space to turn into a studio apartment or man Cave area or your very own workout gym!! Be sure to take note of the carefully groomed yard and landscape, it is exquisite. The Patio out back includes a 220 outlet for a hot tub! Do your entertaining at home and check out this prestigious home and all it has to offer you.
Location
State IN
Area Dubois County
Direction 56W, South onto Lechner Lane, Right onto Summit Street, North onto Marbury Street.
Rooms
Basement Unfinished, Walk-up
Dining Room 15 x 13
Kitchen Main, 13 x 10
Interior
Heating Gas, Forced Air
Cooling Central Air
Flooring Carpet, Laminate, Tile
Appliance Dishwasher, Microwave, Refrigerator, Play/Swing Set, Range-Electric, Water Heater Gas
Laundry Main
Exterior
Parking Features Attached
Garage Spaces 2.0
Fence None
Amenities Available Ceiling-9+, Countertops-Solid Surf, Disposal, Landscaped, Porch Covered, Formal Dining Room, Sump Pump
Roof Type Shingle
Building
Lot Description Corner, Level, Rolling, Slope
Story 2
Foundation Unfinished, Walk-up
Sewer City
Water City
Architectural Style Traditional
Structure Type Brick,Vinyl
New Construction No
Schools
Elementary Schools Jasper
Middle Schools Greater Jasper Cons Schools
High Schools Greater Jasper Cons Schools
School District Greater Jasper Cons. Schools
Read Less
Want to know what your home might be worth? Contact us for a FREE valuation!

Our team is ready to help you sell your home for the highest possible price ASAP

IDX information provided by the Indiana Regional MLS
Bought with Joe Snyder • KELLER WILLIAMS CAPITAL REALTY






