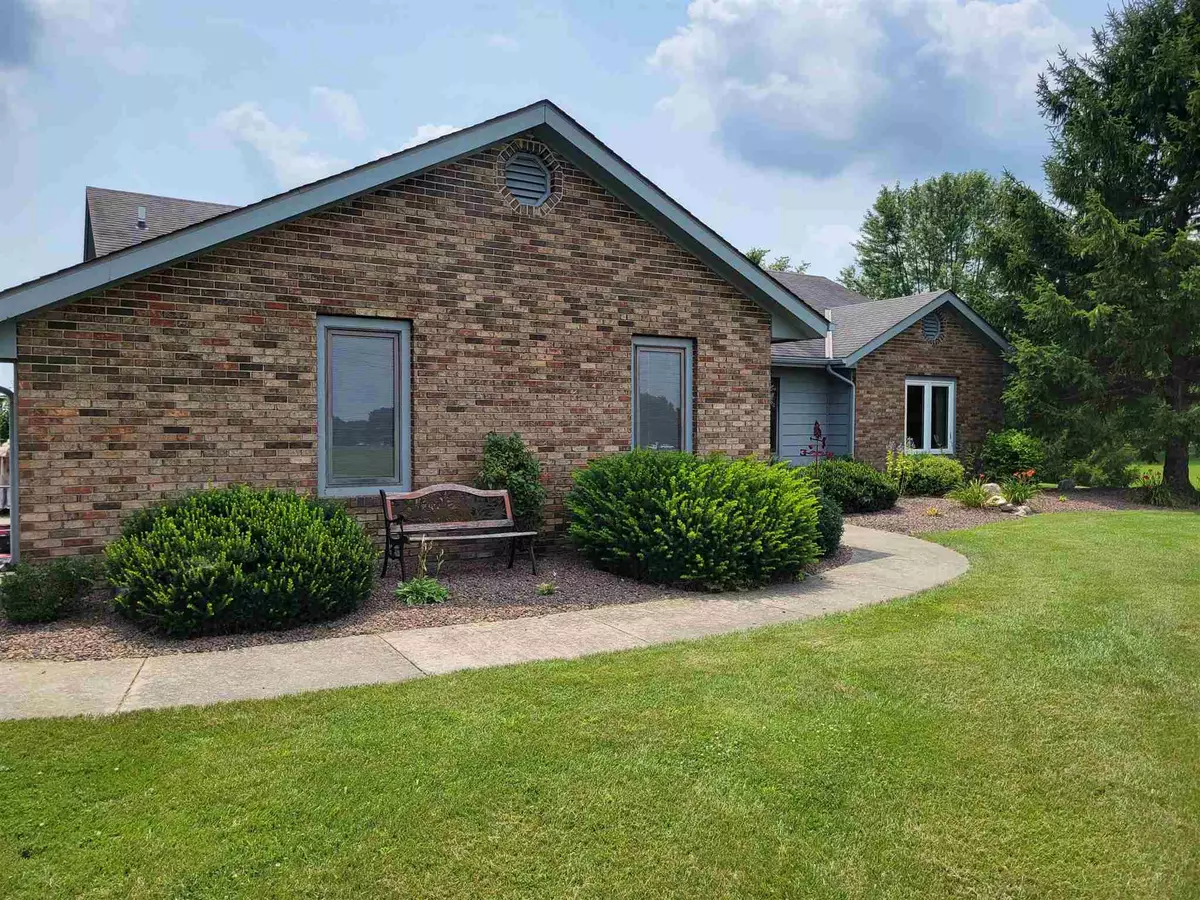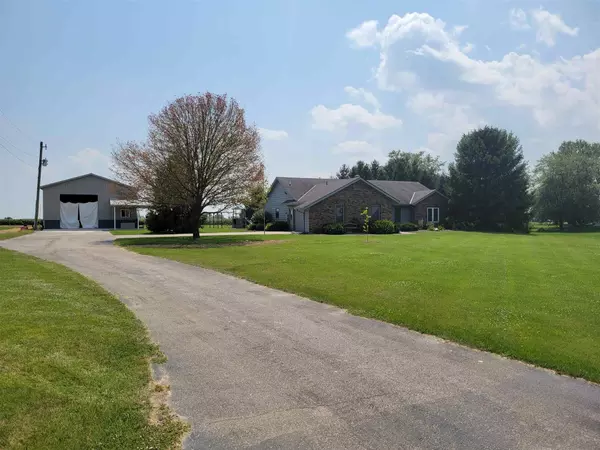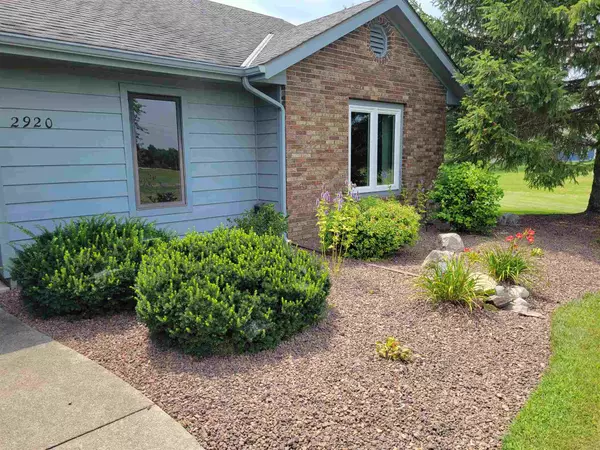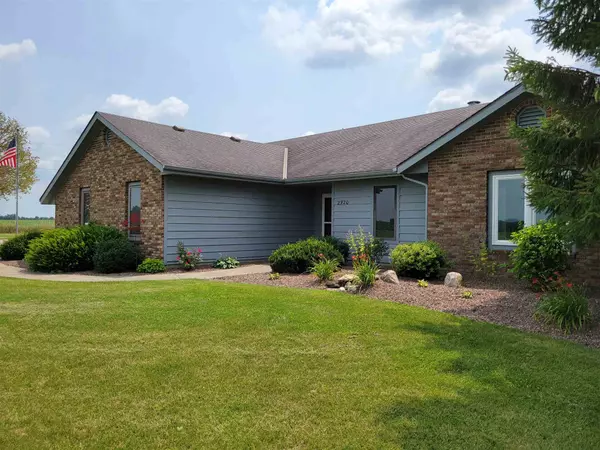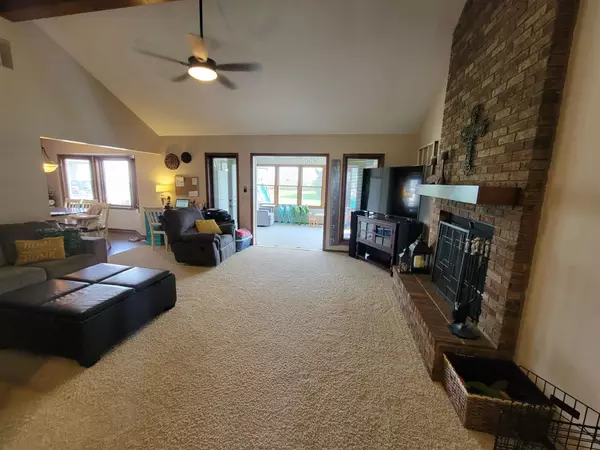$230,000
$235,000
2.1%For more information regarding the value of a property, please contact us for a free consultation.
2920 W 1100 N-90 Markle, IN 46770
3 Beds
2 Baths
1,752 SqFt
Key Details
Sold Price $230,000
Property Type Single Family Home
Sub Type Site-Built Home
Listing Status Sold
Purchase Type For Sale
Square Footage 1,752 sqft
Subdivision None
MLS Listing ID 202131412
Sold Date 09/01/21
Style One Story
Bedrooms 3
Full Baths 2
Abv Grd Liv Area 1,752
Total Fin. Sqft 1752
Year Built 1987
Annual Tax Amount $830
Tax Year 2020
Lot Size 1.150 Acres
Property Description
*** Contingent Upon Financing - Accepting Back Up Offers *** Check it out! Beautiful country home in the very desirable Northern Wells School district. Lots to love on this 1.15 acre property including a brand new 30 x 40 pole building. New in May 2021, this pole building features an 8 foot deep wrap around porch, service door, 12 x 12 garage door, epoxy floors and water & plumbing hook-up for half bath. Upon entry through your new front door, you will be greeted with tons of natural light. You can see through the wall of windows, in the 4 seasons room to the backyard. Living room has a floor to ceiling gas-log fireplace. Originally this was wood burning, and can be converted back. Tons of updates including new vinyl flooring in kitchen, dining, hallways and foyer. Both bathrooms have new flooring, toliets and fixtures. Newer Stainless Steel Kitchen Appliances. In fact, all appliances including washer and dryer are included! The 30' round swimming pool was installed in 2020 and can be included in the sale of the home. Master bedroom includes an en suite and large walk-in closet. HVAC and Septic was Serviced in July 2021. Perfect location, it is just a few minutes to Fort Wayne, I-469, I-69, State Road 1, Ossian and Markle.
Location
State IN
Area Wells County
Direction Home sits a mile South of Zanesville. From 300 W, heading South out of Zanesville, turn West of 1100 N. Home is on the Right.
Rooms
Basement Slab
Dining Room 12 x 10
Kitchen Main, 12 x 12
Interior
Heating Gas, Forced Air
Cooling Central Air
Fireplaces Number 1
Fireplaces Type Family Rm, Gas Log
Appliance Dishwasher, Microwave, Refrigerator, Washer, Dryer-Electric, Oven-Gas, Range-Gas
Laundry Main, 6 x 4
Exterior
Garage Attached
Garage Spaces 2.0
Pool Above Ground
Amenities Available 1st Bdrm En Suite, Attic Pull Down Stairs, Breakfast Bar, Built-in Desk, Ceiling-Cathedral, Ceiling Fan(s), Dryer Hook Up Electric, Dryer Hook Up Gas, Dryer Hook Up Gas/Elec
Waterfront No
Building
Lot Description Level
Story 1
Foundation Slab
Sewer Septic
Water Well
Architectural Style Contemporary
Structure Type Brick,Cedar,Wood
New Construction No
Schools
Elementary Schools Ossian
Middle Schools Norwell
High Schools Norwell
School District Northern Wells Community
Read Less
Want to know what your home might be worth? Contact us for a FREE valuation!

Our team is ready to help you sell your home for the highest possible price ASAP

IDX information provided by the Indiana Regional MLS
Bought with Michael Burt • Coldwell Banker Real Estate Group


