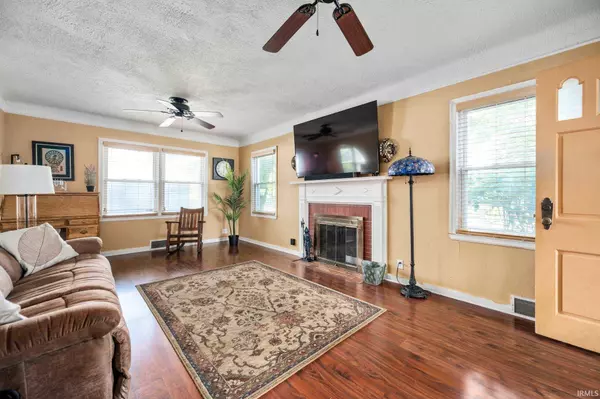$145,000
$169,900
14.7%For more information regarding the value of a property, please contact us for a free consultation.
302 N Walnut Street Mount Summit, IN 47361
3 Beds
2 Baths
1,668 SqFt
Key Details
Sold Price $145,000
Property Type Single Family Home
Sub Type Site-Built Home
Listing Status Sold
Purchase Type For Sale
Square Footage 1,668 sqft
Subdivision Other
MLS Listing ID 202131604
Sold Date 08/20/21
Style Two Story
Bedrooms 3
Full Baths 2
Abv Grd Liv Area 1,668
Total Fin. Sqft 1668
Year Built 1937
Annual Tax Amount $1,073
Tax Year 2021
Lot Size 0.400 Acres
Property Sub-Type Site-Built Home
Property Description
Built in 1937, this 1,668 SF cape cod offers arched doorways, curved staircase, and some original hardwood floors throughout. The home features 3 bedrooms, main floor laundry room, and 2 full baths complete with tiled showers. The property features a 20' x 20' entertainment pavilion that offers the perfect space for summer gatherings. The 24' x 40' barn features a 1/2 bath, storage space, work area, and car lift.
Location
State IN
Area Henry County
Direction From 3/36, west on 36 to Mt. Summit. North on Walnut to property on the right.
Rooms
Basement Partial Basement, Unfinished
Dining Room 11 x 11
Kitchen Main, 14 x 12
Interior
Heating Gas, Forced Air
Cooling Central Air, Window
Flooring Hardwood Floors, Laminate, Vinyl
Fireplaces Number 1
Fireplaces Type Living/Great Rm, Wood Burning
Appliance Dishwasher, Microwave, Refrigerator, Washer, Dryer-Gas, Kitchen Exhaust Hood, Range-Gas, Water Heater Electric, Water Heater Gas, Water Softener-Owned, Window Treatment-Blinds
Laundry Main, 12 x 11
Exterior
Parking Features Attached
Garage Spaces 3.0
Amenities Available Ceiling Fan(s), Countertops-Solid Surf, Deck Open, Disposal, Dryer Hook Up Gas, Garage Door Opener, Porch Enclosed, Range/Oven Hook Up Gas, Split Br Floor Plan, Stand Up Shower, Workshop, Formal Dining Room, Main Floor Laundry
Roof Type Asphalt,Shingle
Building
Lot Description Level
Story 2
Foundation Partial Basement, Unfinished
Sewer City
Water City
Architectural Style Traditional
Structure Type Vinyl
New Construction No
Schools
Elementary Schools Blue River Valley
Middle Schools Blue River
High Schools Blue River
School District Blue River Valley Schools
Read Less
Want to know what your home might be worth? Contact us for a FREE valuation!

Our team is ready to help you sell your home for the highest possible price ASAP

IDX information provided by the Indiana Regional MLS
Bought with Jon Kindred • F.C. Tucker/Crossroads Real Estate






