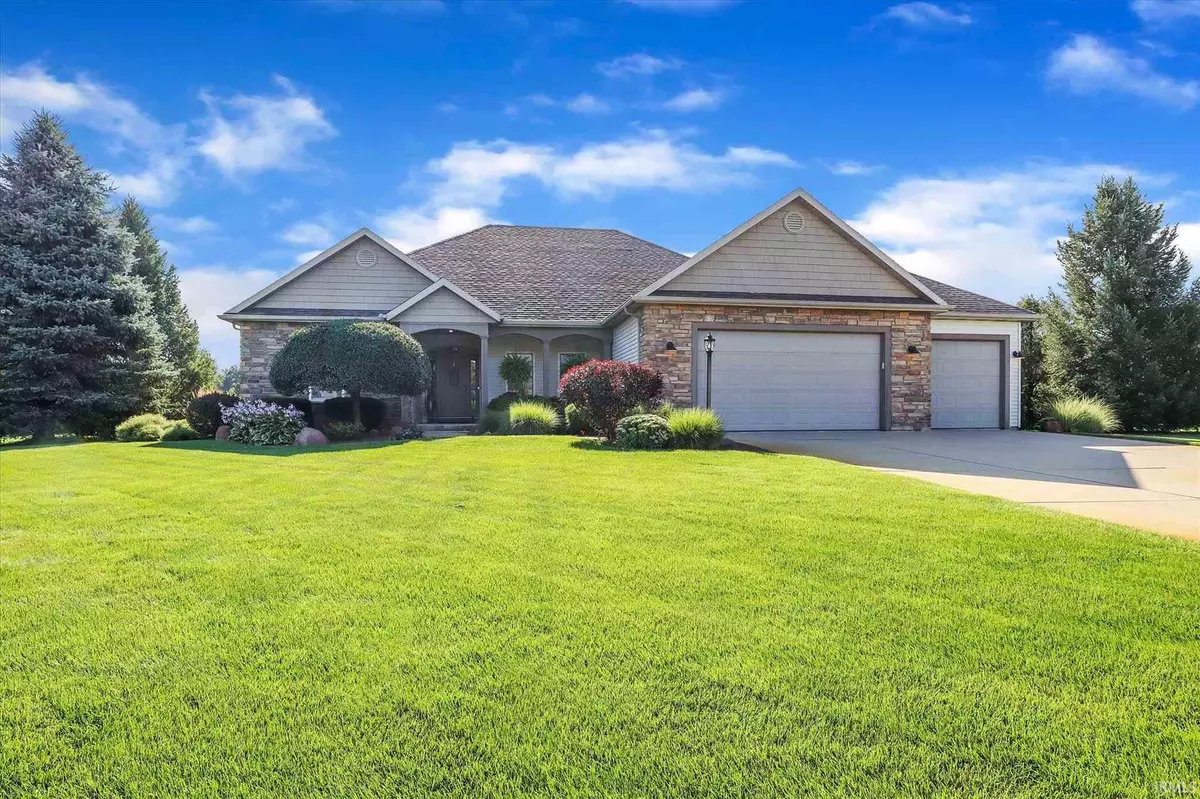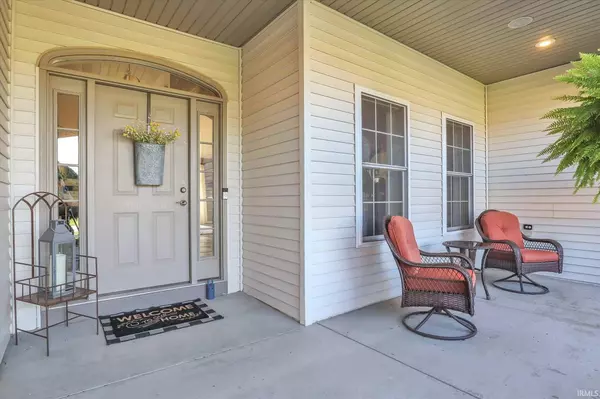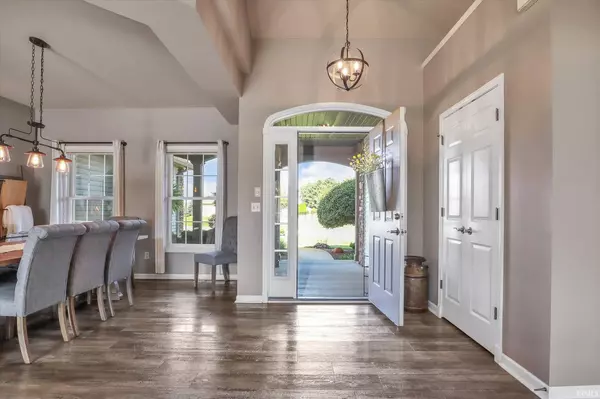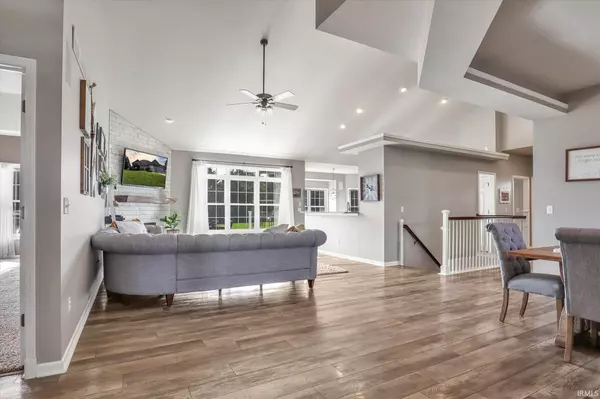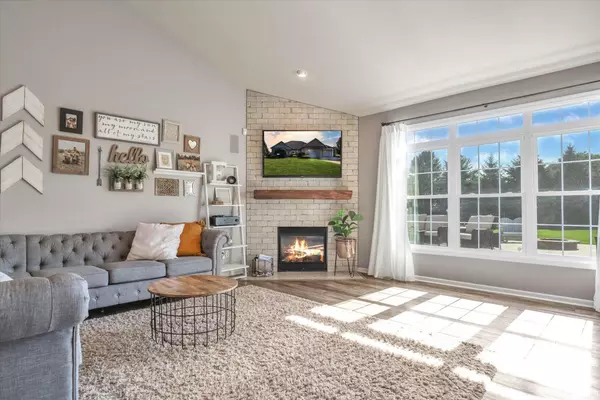$470,000
$430,000
9.3%For more information regarding the value of a property, please contact us for a free consultation.
57062 Woodmere Drive Goshen, IN 46528
4 Beds
3 Baths
4,264 SqFt
Key Details
Sold Price $470,000
Property Type Single Family Home
Sub Type Site-Built Home
Listing Status Sold
Purchase Type For Sale
Square Footage 4,264 sqft
Subdivision Fieldstone Crossing
MLS Listing ID 202131082
Sold Date 09/20/21
Style One Story
Bedrooms 4
Full Baths 3
HOA Fees $11/ann
Abv Grd Liv Area 2,264
Total Fin. Sqft 4264
Year Built 2005
Annual Tax Amount $3,555
Tax Year 2021
Lot Size 0.480 Acres
Property Description
Amazing home in Fieldstone Crossing. Updated kitchen with quartz countertops, stainless appliances. New flooring. Fresh paint. New composite deck. Fenced yard. Fully finished basement with wet bar, theater room, bonus living room, guest bedroom, and full bathroom. The master suite has a large walk-in closet, tiled shower with new doors, and a large soaker tub. The split bedroom floorplan has vaulted ceilings and an open concept. The 3 car garage has plenty of storage for all your equipment and cars. Don't miss this one. Sellers are planning on having the home on the market Through Wednesday 8/4 before reviewing any offers. If an offer is written, please put expiration time for Thursday afternoon.
Location
State IN
Area Elkhart County
Direction South on Woodmere from CR 18.
Rooms
Basement Finished, Full Basement
Dining Room 13 x 12
Kitchen Main, 15 x 12
Interior
Heating Forced Air, Gas
Cooling Central Air
Flooring Carpet, Laminate, Tile
Fireplaces Number 1
Fireplaces Type Living/Great Rm
Appliance Dishwasher, Microwave, Refrigerator, Washer, Dryer-Gas, Range-Gas, Water Softener-Owned
Laundry Main
Exterior
Parking Features Attached
Garage Spaces 3.0
Fence Metal
Amenities Available 1st Bdrm En Suite, Bar, Ceilings-Vaulted, Closet(s) Walk-in, Countertops-Solid Surf, Deck Open, Tub and Separate Shower, Main Floor Laundry
Roof Type Shingle
Building
Lot Description Planned Unit Development
Story 1
Foundation Finished, Full Basement
Sewer Septic
Water Well
Architectural Style Ranch
Structure Type Brick,Vinyl
New Construction No
Schools
Elementary Schools Orchardview
Middle Schools Northridge
High Schools Northridge
School District Middlebury Community Schools
Read Less
Want to know what your home might be worth? Contact us for a FREE valuation!

Our team is ready to help you sell your home for the highest possible price ASAP

IDX information provided by the Indiana Regional MLS
Bought with Rose Chevalier • RE/MAX Results-Goshen

