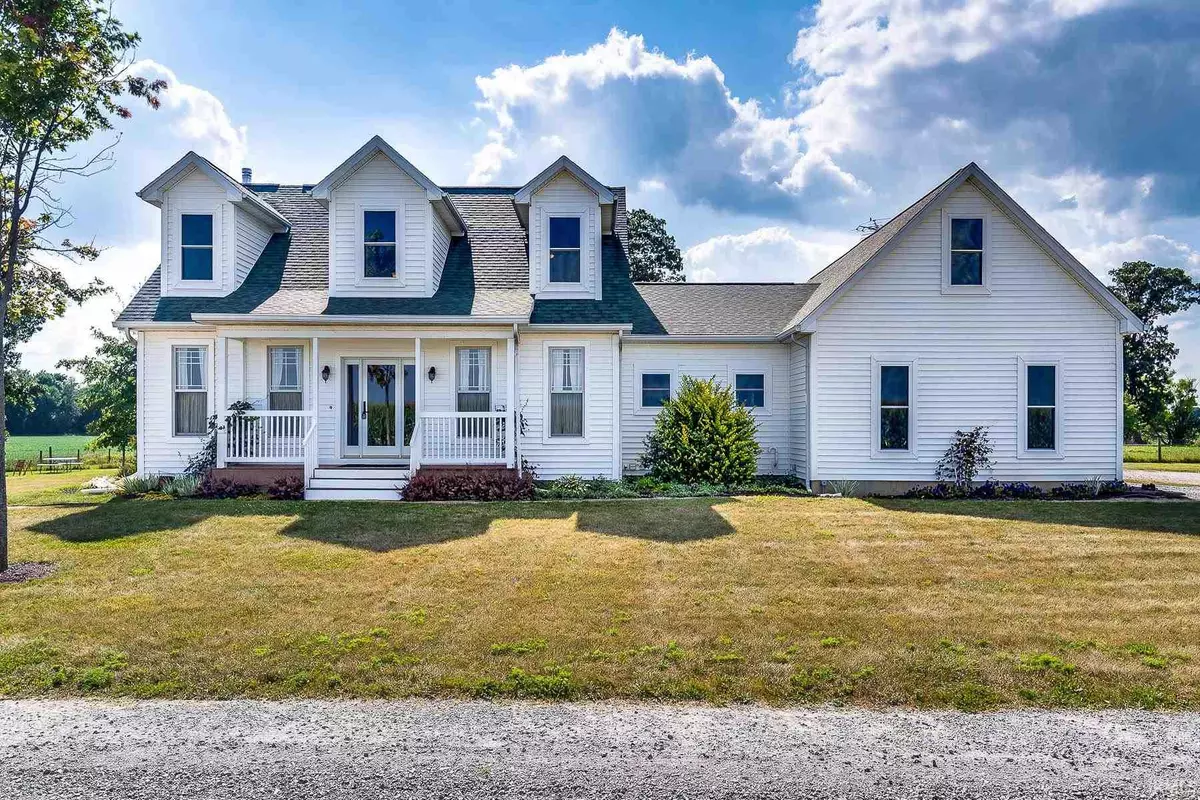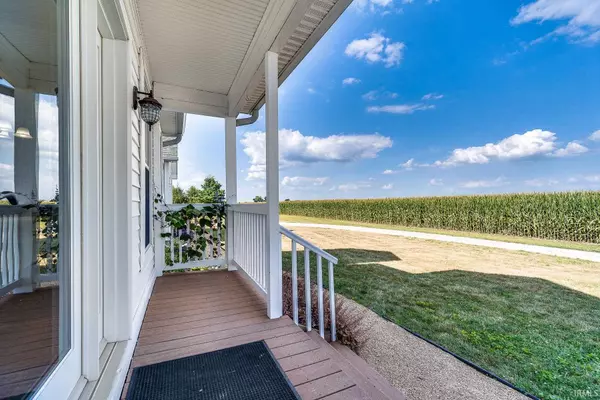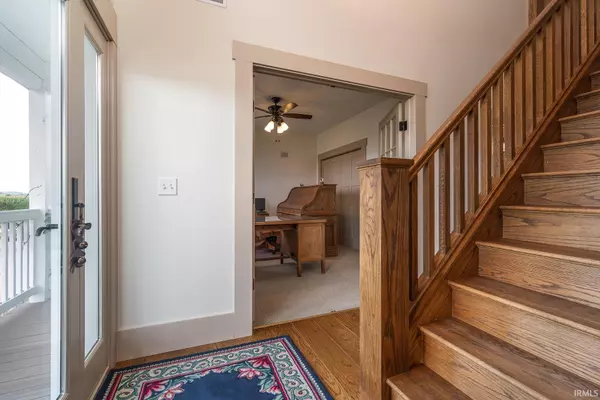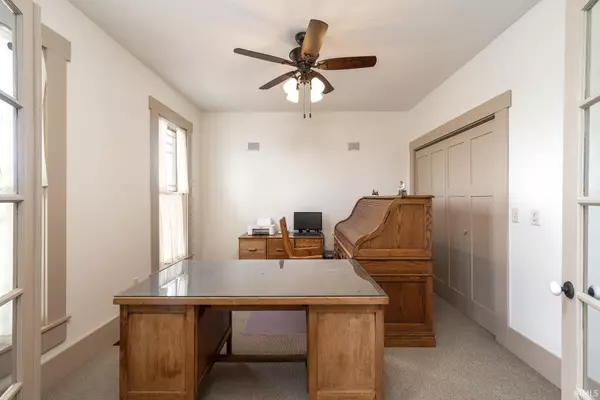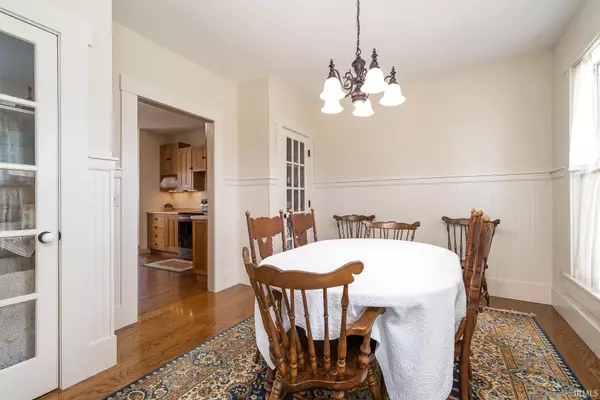$445,000
$460,000
3.3%For more information regarding the value of a property, please contact us for a free consultation.
10727 N 700 W Road New Richmond, IN 47967
3 Beds
5 Baths
4,432 SqFt
Key Details
Sold Price $445,000
Property Type Single Family Home
Sub Type Site-Built Home
Listing Status Sold
Purchase Type For Sale
Square Footage 4,432 sqft
Subdivision None
MLS Listing ID 202132520
Sold Date 09/30/21
Style Two Story
Bedrooms 3
Full Baths 3
Half Baths 2
Abv Grd Liv Area 2,718
Total Fin. Sqft 4432
Year Built 2006
Tax Year 2021
Lot Size 2.010 Acres
Property Description
A slice of peace, quiet and privacy awaits you. Don't miss out on this custom built two story home with a finished basement. So much love and detail was put into making this home super special. From the red oak veneer plank floors, to the custom cabinets in the kitchen, and then bringing that old into new feel by using some old doors and cabinets from an old farmhouse and other places in certain areas of the home that just flows well together. 3 bedrooms plus a den, 3 full bathrooms. Black stainless appliances in kitchen, main bedroom on the first floor with an en-suite bath. Walk-in pantry in kitchen and mudroom. Beautiful fireplace with gorgeous mantel in living room area. An extra 500 sq ft of unfinished space in a bonus room upstairs. Two screened porches and spacious deck. Two and 1/2 car attached garage and a separate 30x48 detached garage with dry storage as well as a shed all on 2 acres. Roof only 4-5 years old. 9 new windows. Geothermal heat and air backup propane. Whole house generator. Truly a must see home.
Location
State IN
Area Montgomery County
Direction 231 through Linden. Rt on E 1000 N. Rt on New Richmond Rd. Left E Washington St. Left on W 700 N. Home about a 1/4 mile on your right.
Rooms
Family Room 21 x 8
Basement Finished, Full Basement
Dining Room 14 x 12
Kitchen Main, 14 x 11
Interior
Heating Propane, Geothermal, Multiple Heating Systems
Cooling Central Air
Flooring Carpet, Other, Tile
Fireplaces Number 2
Fireplaces Type Family Rm, Living/Great Rm, Wood Burning, Basement
Appliance Dishwasher, Microwave, Refrigerator, Oven-Electric, Range-Electric, Sump Pump, Water Heater Gas
Laundry Main, 10 x 9
Exterior
Garage Attached
Garage Spaces 2.5
Amenities Available Hot Tub/Spa, 1st Bdrm En Suite, Attic Storage, Closet(s) Walk-in, Countertops-Laminate, Deck Open, Detector-Smoke, Disposal, Eat-In Kitchen, Foyer Entry, Garage Door Opener, Natural Woodwork, Pantry-Walk In, Porch Screened, Six Panel Doors, Twin Sink Vanity, RV Parking, Tub/Shower Combination, Main Level Bedroom Suite, Formal Dining Room, Main Floor Laundry, Sump Pump, Washer Hook-Up, Custom Cabinetry
Waterfront No
Roof Type Asphalt,Shingle
Building
Lot Description Level
Story 2
Foundation Finished, Full Basement
Sewer Septic
Water Well
Architectural Style Traditional
Structure Type Vinyl
New Construction No
Schools
Elementary Schools Pleasant Hill
Middle Schools Northridge
High Schools North Montgomery
School District North Montgomery Community School Corp.
Read Less
Want to know what your home might be worth? Contact us for a FREE valuation!

Our team is ready to help you sell your home for the highest possible price ASAP

IDX information provided by the Indiana Regional MLS
Bought with Katie Viers • F.C. Tucker West Central


