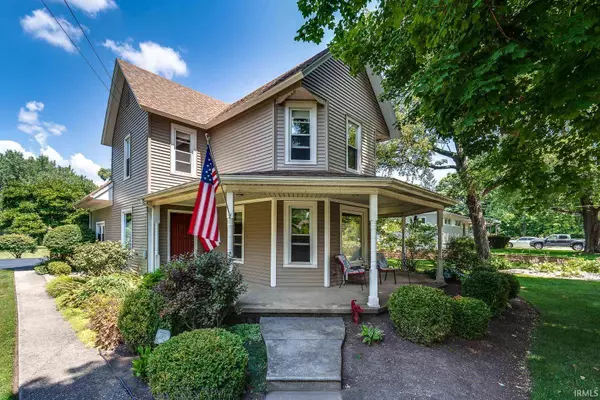$215,000
$215,000
For more information regarding the value of a property, please contact us for a free consultation.
116 E Brown Street Remington, IN 47977
4 Beds
2 Baths
2,550 SqFt
Key Details
Sold Price $215,000
Property Type Single Family Home
Sub Type Site-Built Home
Listing Status Sold
Purchase Type For Sale
Square Footage 2,550 sqft
Subdivision None
MLS Listing ID 202131898
Sold Date 09/24/21
Style Two and Half Story
Bedrooms 4
Full Baths 2
Abv Grd Liv Area 2,550
Total Fin. Sqft 2550
Year Built 1908
Annual Tax Amount $937
Tax Year 2021
Lot Size 0.730 Acres
Property Description
Welcome home to your beautiful traditional farmhouse in Remington. The house features 4 bedrooms, 2 full baths, and an oversized 2 car detached garage/workshop and is situated in a park-like setting. You'll enjoy summer evenings on the wrap-around covered porch and the kids will enjoy the asphalt driveway and built-in basketball goal! The backyard is surrounded by tall, mature shade trees and is the perfect space for entertaining. The kitchen has a breakfast bar and matching stainless appliances which include a newer Kitchen Aid gas range/electric oven with downdraft vent. The large master bedroom and 3 other generously sized bedrooms make this house the perfect place for a growing family! A stamped concrete patio between the detached 2 car garage and the house adds another space for friends and family to gather. Recent improvements include- new electrical, drywall, insulation, and some new plumbing. Zoned heating and air conditioning provide efficiency. Run out to see this wonderful property today!!
Location
State IN
Area Jasper County
Zoning R1
Direction HWY 24 TURN SOUTH ON OHIO ST FOLLOW TO STOP SIGN TURN SOUTH EAST ONTO BROWN STREET HOME WILL BE LOCATED ON THE NORTH SIDE OF THE ROAD
Rooms
Basement Cellar, Crawl, Partial Basement
Dining Room 16 x 14
Kitchen Main, 15 x 16
Interior
Heating Baseboard, Forced Air, Gas, Multiple Heating Systems
Cooling Central Air
Flooring Carpet, Laminate
Fireplaces Type None
Appliance Dishwasher, Microwave, Refrigerator, Washer, Dryer-Electric, Range-Gas, Sump Pump, Water Heater Gas, Water Softener-Owned
Laundry Main, 9 x 9
Exterior
Exterior Feature None
Parking Features Detached
Garage Spaces 2.5
Fence None
Amenities Available Ceiling-9+, Ceiling Fan(s), Countertops-Laminate, Disposal, Dryer Hook Up Electric, Eat-In Kitchen, Garage Door Opener, Jet/Garden Tub, Landscaped, Laundry-Chute, Patio Open, Pocket Doors, Porch Covered, Skylight(s), Twin Sink Vanity, Stand Up Shower, Tub and Separate Shower, Tub/Shower Combination, Main Floor Laundry, Sump Pump
Roof Type Asphalt
Building
Lot Description 0-2.9999, Level, Partially Wooded
Story 2.5
Foundation Cellar, Crawl, Partial Basement
Sewer City
Water City
Architectural Style Historic, Traditional
Structure Type Aluminum,Vinyl
New Construction No
Schools
Elementary Schools Tri-County
Middle Schools Tri-County
High Schools Tri-County
School District Tri-County School Corp.
Read Less
Want to know what your home might be worth? Contact us for a FREE valuation!

Our team is ready to help you sell your home for the highest possible price ASAP

IDX information provided by the Indiana Regional MLS
Bought with LAF NonMember • NonMember LAF






