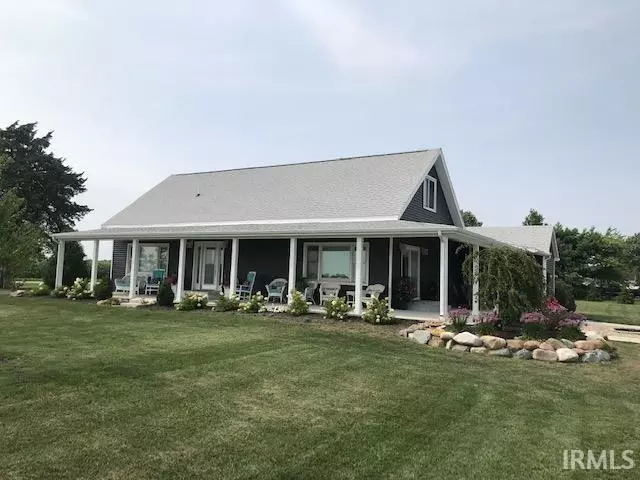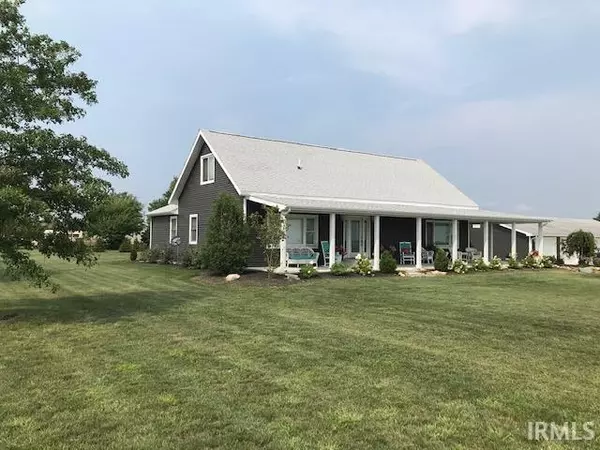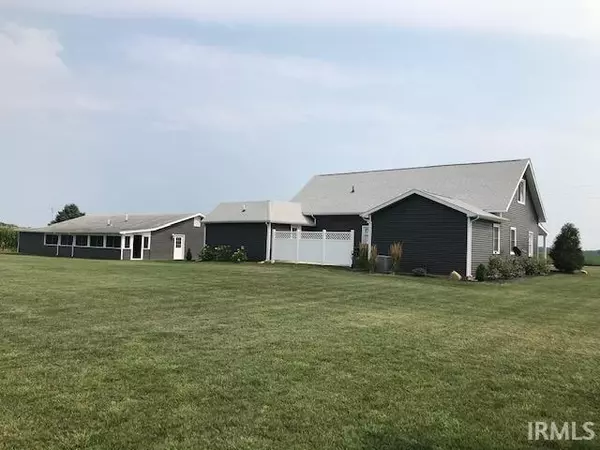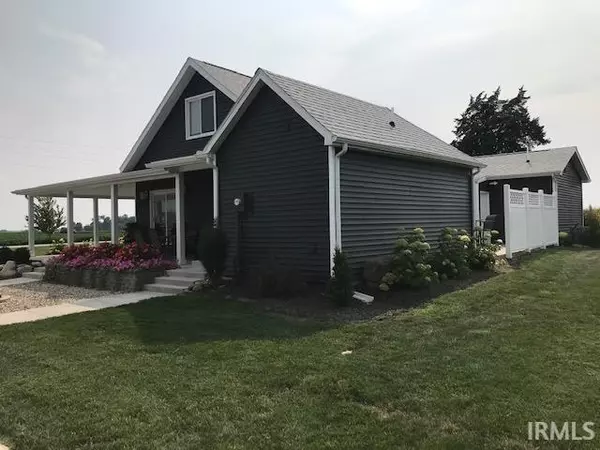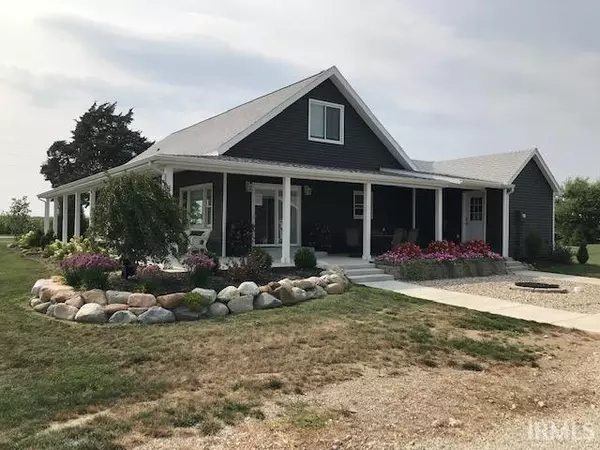$359,900
$359,900
For more information regarding the value of a property, please contact us for a free consultation.
11475 W 250 N Road Delphi, IN 46923
4 Beds
3 Baths
2,368 SqFt
Key Details
Sold Price $359,900
Property Type Single Family Home
Sub Type Site-Built Home
Listing Status Sold
Purchase Type For Sale
Square Footage 2,368 sqft
Subdivision None
MLS Listing ID 202132421
Sold Date 09/15/21
Style One and Half Story
Bedrooms 4
Full Baths 3
Abv Grd Liv Area 2,368
Total Fin. Sqft 2368
Year Built 1958
Annual Tax Amount $1,158
Tax Year 2021
Lot Size 1.280 Acres
Property Description
WOW, this is the beautiful home you have been waiting for! Sitting on 1.28 acres in the country yet just minutes from Delphi, Battle Ground, and Brookston. Tastefully remodeled, 2,368 sq ft, featuring 4 bedrooms, three baths, kitchen, dining room, living room, landing, laundry room, walk in pantry and lots of closets. The master bath has heated ceramic tile floor, a gorgeous tiled shower with lighted rain shower head and huge walk in closet. Love to entertain and have guests? Wait until you see the fabulous additional 858 living space attached to the oversized 3 car garage. This space features another kitchen, a bar, a pool table, a half bath and a screened in back porch. Like to spend time outside? You will absolutely love sitting out on the wrap around porch or relaxing on the back patio in your hot tub with a privacy fence. On those cool evenings enjoy the gas fire pit between the house and the garage. Schedule a showing today, this rare property won't last long!
Location
State IN
Area Carroll County
Direction FROM DELPHI TAKE ST RD 18 WEST TO 1150 W, TURN LEFT, PROPERTY IS ON THE CORNER OF 1150 W AND 250 N.
Rooms
Basement Crawl, Partial Basement
Dining Room 14 x 13
Kitchen Main, 14 x 14
Interior
Heating Propane, Forced Air, Propane Tank Rented
Cooling Central Air
Flooring Carpet, Laminate, Ceramic Tile
Fireplaces Type None
Appliance Dishwasher, Microwave, Refrigerator, Washer, Window Treatments, Dryer-Electric, Range-Gas, Water Heater Gas, Water Softener-Owned, Window Treatment-Blinds, Wine Chiller
Laundry Main, 10 x 9
Exterior
Parking Features Detached
Garage Spaces 3.0
Fence Privacy
Amenities Available Hot Tub/Spa, Breakfast Bar, Ceiling-Tray, Ceiling Fan(s), Closet(s) Walk-in, Countertops-Stone, Deck Open, Detector-Smoke, Disposal, Dryer Hook Up Electric, Eat-In Kitchen, Garage Door Opener, Guest Quarters, Landscaped, Open Floor Plan, Pantry-Walk In, Porch Covered, Porch Screened, Range/Oven Hook Up Gas, Twin Sink Vanity, Utility Sink, Stand Up Shower, Tub/Shower Combination, Main Level Bedroom Suite, Formal Dining Room, Garage-Heated, Great Room, Main Floor Laundry, Washer Hook-Up, Garage Utilities
Roof Type Asphalt
Building
Lot Description Corner, Level, 0-2.9999
Story 1.5
Foundation Crawl, Partial Basement
Sewer Septic
Water Well
Architectural Style Traditional
Structure Type Vinyl
New Construction No
Schools
Elementary Schools Delphi Community
Middle Schools Delphi Community
High Schools Delphi
School District Delphi Community School Corp.
Read Less
Want to know what your home might be worth? Contact us for a FREE valuation!

Our team is ready to help you sell your home for the highest possible price ASAP

IDX information provided by the Indiana Regional MLS
Bought with Tyler Nunnally • Keller Williams Lafayette

