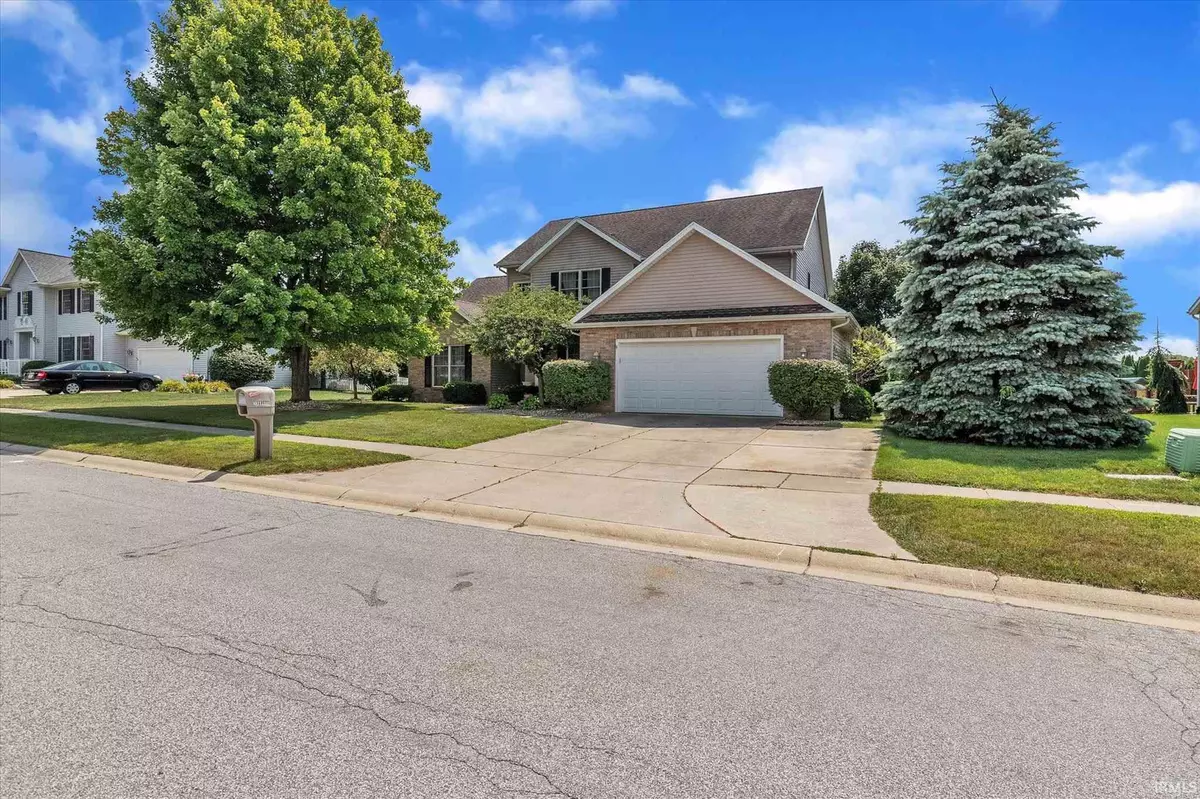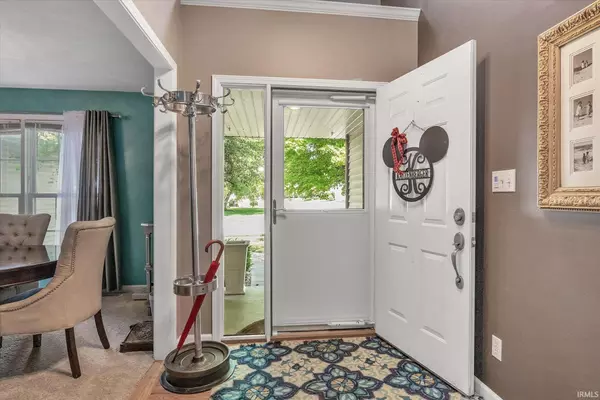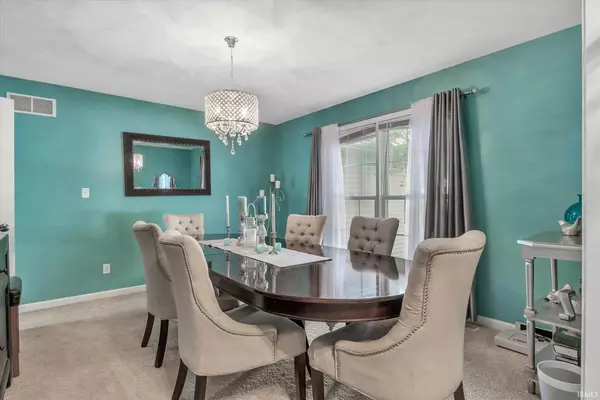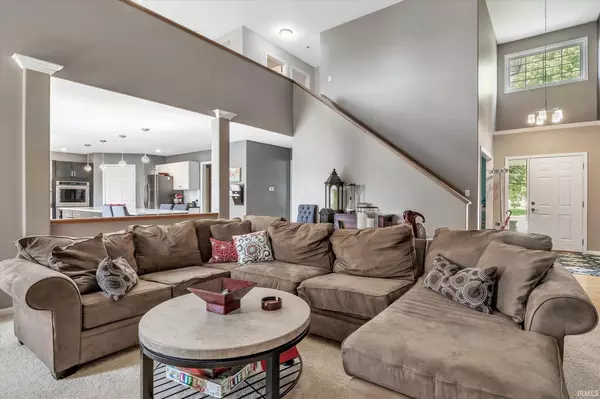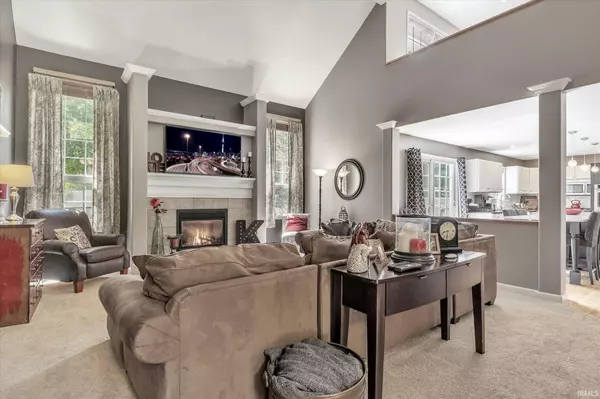$363,900
$365,900
0.5%For more information regarding the value of a property, please contact us for a free consultation.
13686 Broken Wood Drive Granger, IN 46530-4814
4 Beds
3 Baths
3,294 SqFt
Key Details
Sold Price $363,900
Property Type Single Family Home
Sub Type Site-Built Home
Listing Status Sold
Purchase Type For Sale
Square Footage 3,294 sqft
Subdivision Bridlewood
MLS Listing ID 202132180
Sold Date 10/18/21
Style Two Story
Bedrooms 4
Full Baths 2
Half Baths 1
HOA Fees $17/ann
Abv Grd Liv Area 2,482
Total Fin. Sqft 3294
Year Built 2003
Annual Tax Amount $3,138
Tax Year 2020
Lot Size 0.382 Acres
Property Description
Welcome home to this exceptional 2 story home located in popular Bridlewood offering sidewalks and street lights! Loaded with natural sunlight for that warm and cozy feel offering soaring ceilings in the family room. The kitchen has had many updates featuring a custom built HUGE center island offering plenty of space for food prep, sitting area and storage underneath. Main floor Master suite and 3 additional generous sized bedrooms with a loft area on 2nd level. Basement is finished and just awaiting the new home owner's special touches. Large open patio (complete with hot tub) and fenced backyard is perfect if you are planning on doing any entertaining or just like to relax and hang out. Must not let this one slip by ... This could be your dream home! Call today for more information.
Location
State IN
Area St. Joseph County
Direction Adams Road to Bridlewood Circle, S to Broken Wood, East on Broken Wood
Rooms
Basement Partially Finished
Dining Room 13 x 12
Kitchen Main, 22 x 14
Interior
Heating Forced Air, Gas
Cooling Central Air
Fireplaces Number 1
Fireplaces Type Living/Great Rm
Appliance Dishwasher, Microwave, Refrigerator, Range-Gas, Sump Pump, Water Heater Gas, Water Softener-Owned
Laundry Main, 7 x 7
Exterior
Parking Features Attached
Garage Spaces 2.0
Amenities Available Built-in Desk, Cable Ready, Ceiling Fan(s), Ceilings-Vaulted, Closet(s) Walk-in, Detector-Smoke, Disposal, Dryer Hook Up Gas, Eat-In Kitchen, Foyer Entry, Garage Door Opener, Jet/Garden Tub, Kitchen Island, Landscaped, Patio Open, Tub and Separate Shower, Main Level Bedroom Suite, Formal Dining Room, Main Floor Laundry, Sump Pump
Building
Lot Description Level
Story 2
Foundation Partially Finished
Sewer Septic
Water Well
Structure Type Brick,Vinyl
New Construction No
Schools
Elementary Schools Mary Frank
Middle Schools Discovery
High Schools Penn
School District Penn-Harris-Madison School Corp.
Read Less
Want to know what your home might be worth? Contact us for a FREE valuation!

Our team is ready to help you sell your home for the highest possible price ASAP

IDX information provided by the Indiana Regional MLS
Bought with Jan Lazzara • RE/MAX 100

