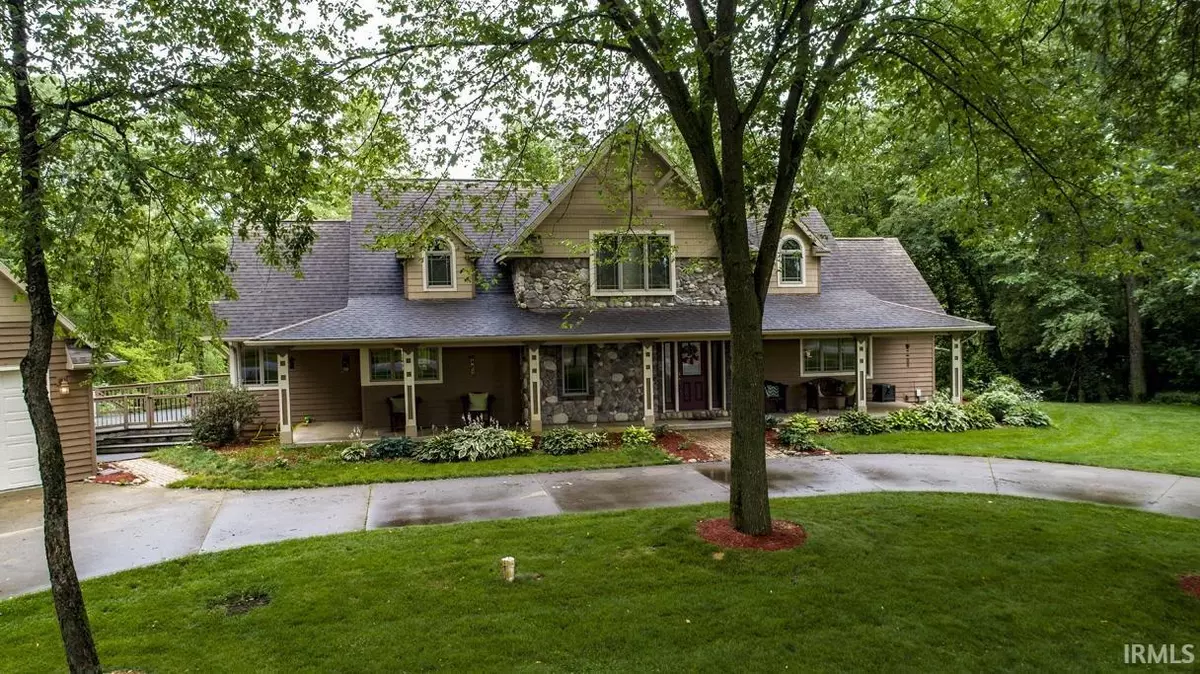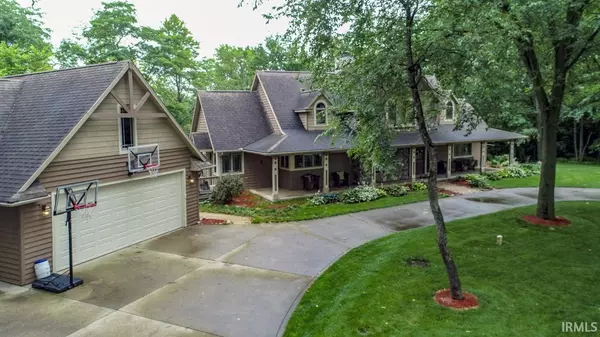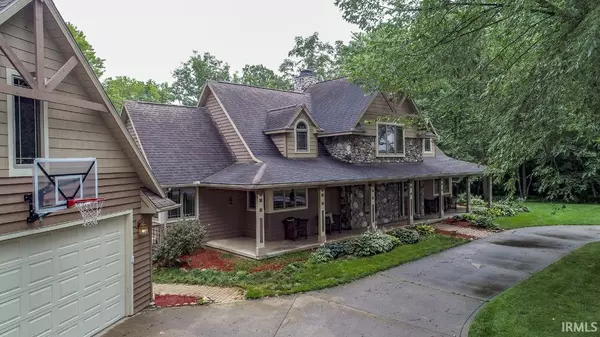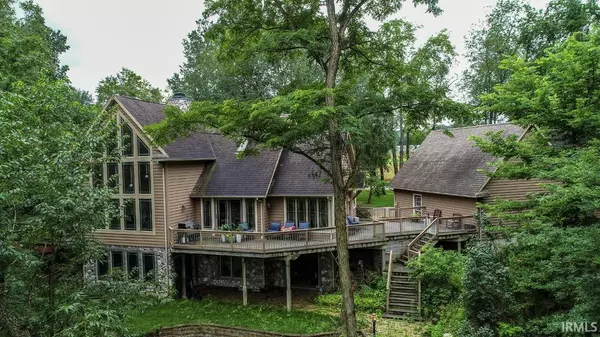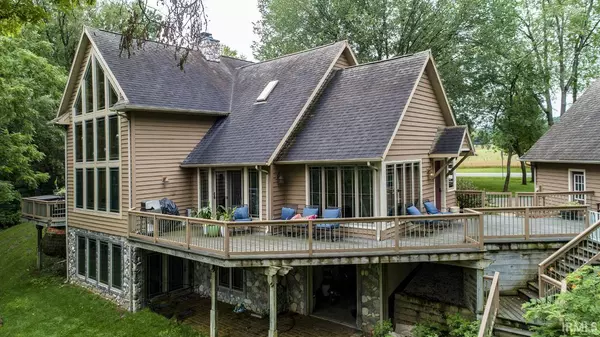$555,000
$594,900
6.7%For more information regarding the value of a property, please contact us for a free consultation.
54270 County Road 8 Middlebury, IN 46540-9515
4 Beds
4 Baths
4,096 SqFt
Key Details
Sold Price $555,000
Property Type Single Family Home
Sub Type Site-Built Home
Listing Status Sold
Purchase Type For Sale
Square Footage 4,096 sqft
Subdivision Other
MLS Listing ID 202128588
Sold Date 09/16/21
Style One and Half Story
Bedrooms 4
Full Baths 3
Half Baths 1
Abv Grd Liv Area 3,120
Total Fin. Sqft 4096
Year Built 2000
Annual Tax Amount $4,731
Tax Year 2021
Lot Size 3.000 Acres
Property Description
**OPEN HOUSE Sunday, August 8th 2-4PM** Custom built 4 bed 3-1/2 bath home on 3 acres in Middlebury Schools. This home borders the Little Elkhart River. Offers beautiful views with a country feel but close to town, shopping, restaurants, and schools. From the minute you walk in you will love the great room offering 22 ft ceilings and a wall of windows over looking the beautiful back yard. Main level master suite with a large walk in tile shower and large jetted garden tub, main level laundry, large walk in pantry, hardwood floors, finished basement, 3 car garage with upper level storage and extra storage in the back of the home for your mower or toys an irrigation system, and newly installed electric fence with collar.
Location
State IN
Area Elkhart County
Direction SR 120 to south to CR 35. Left on CR 8
Rooms
Family Room 32 x 15
Basement Full Basement, Partially Finished, Walk-Out Basement
Dining Room 14 x 14
Kitchen Main, 14 x 13
Interior
Heating Forced Air, Gas
Cooling Central Air
Flooring Hardwood Floors
Fireplaces Number 1
Fireplaces Type Living/Great Rm
Appliance Dishwasher, Refrigerator, Range-Gas, Water Filtration System, Water Heater Gas, Water Softener-Owned
Laundry Main, 8 x 8
Exterior
Parking Features Detached
Garage Spaces 3.0
Amenities Available Breakfast Bar, Ceiling-9+, Ceiling Fan(s), Closet(s) Walk-in, Deck Open, Dryer Hook Up Gas, Foyer Entry, Garage Door Opener, Jet/Garden Tub, Irrigation System, Kitchen Island, Landscaped, Natural Woodwork, Pantry-Walk In, Porch Covered, Range/Oven Hook Up Gas, Twin Sink Vanity, Tub and Separate Shower, Tub/Shower Combination, Main Level Bedroom Suite, Great Room, Main Floor Laundry, Washer Hook-Up, Custom Cabinetry
Waterfront Description River
Building
Lot Description 3-5.9999, Waterfront
Story 1.5
Foundation Full Basement, Partially Finished, Walk-Out Basement
Sewer Septic
Water Well
Structure Type Stone,Vinyl
New Construction No
Schools
Elementary Schools York
Middle Schools Northridge
High Schools Northridge
School District Middlebury Community Schools
Read Less
Want to know what your home might be worth? Contact us for a FREE valuation!

Our team is ready to help you sell your home for the highest possible price ASAP

IDX information provided by the Indiana Regional MLS
Bought with David Stump • Berkshire Hathaway HomeServices Goshen

